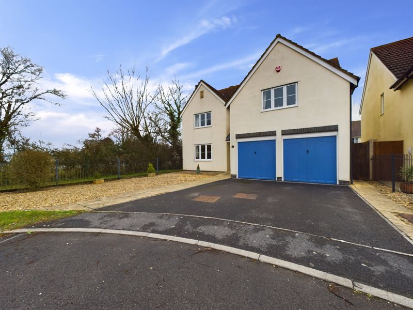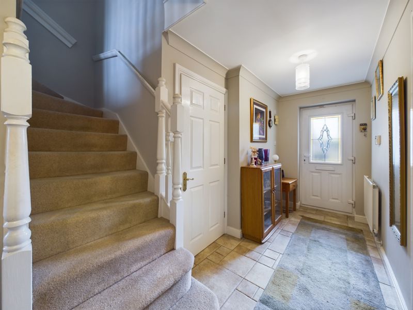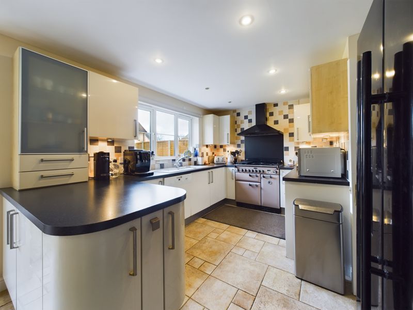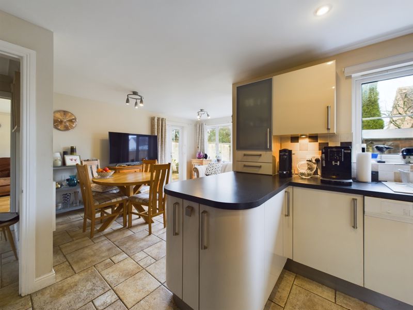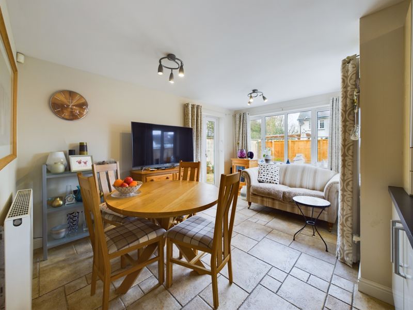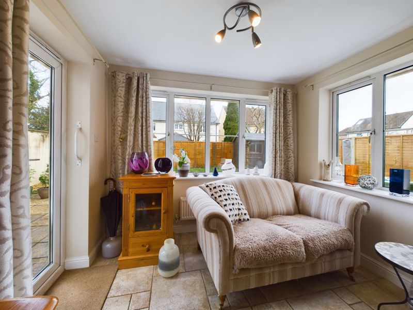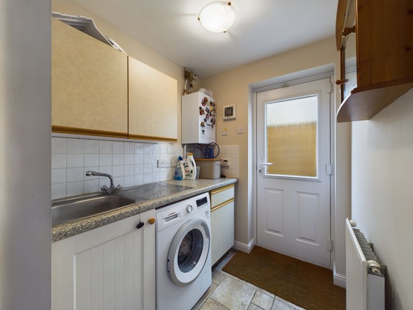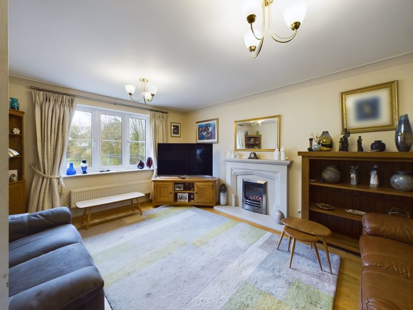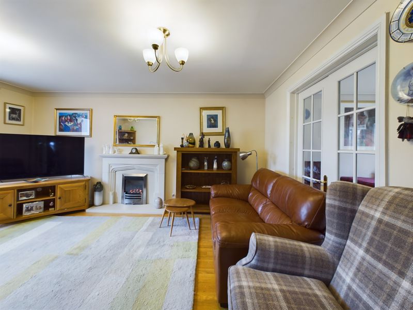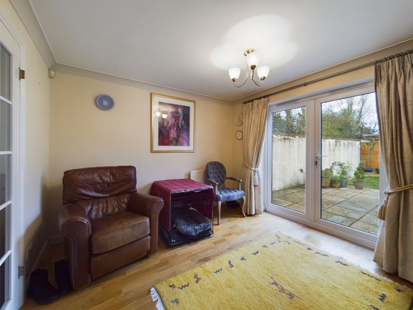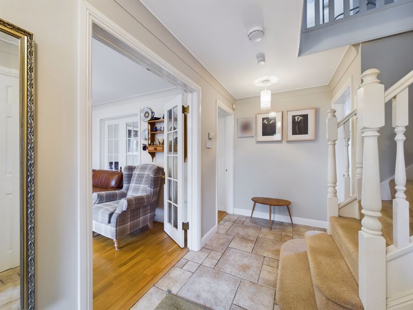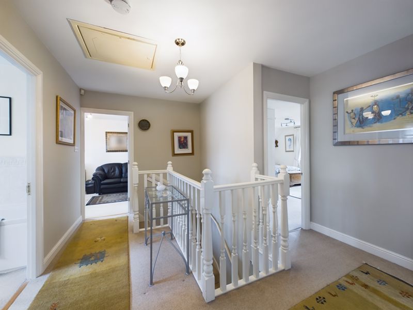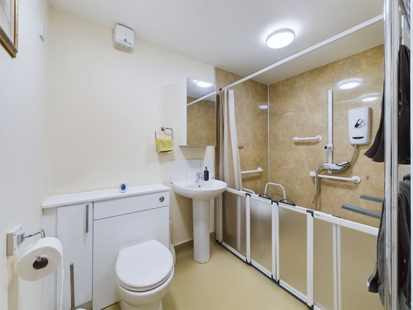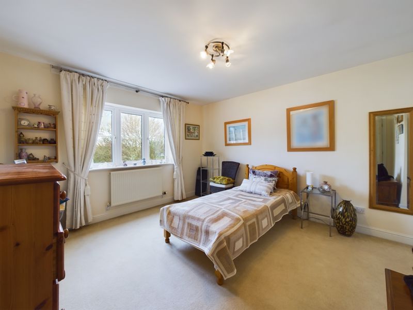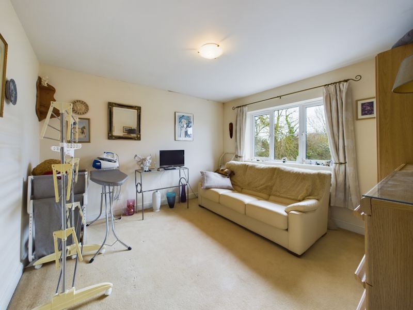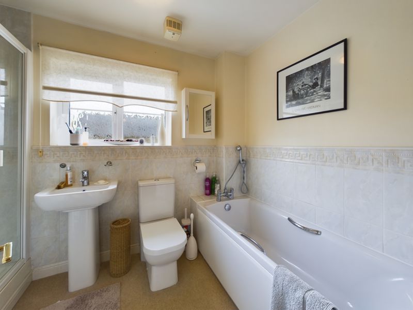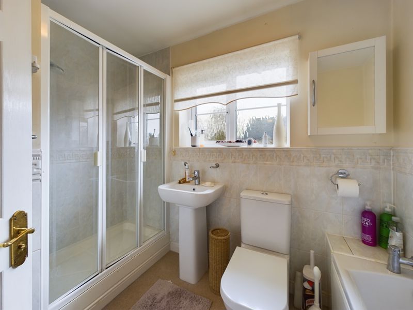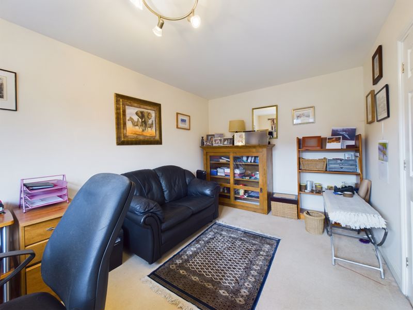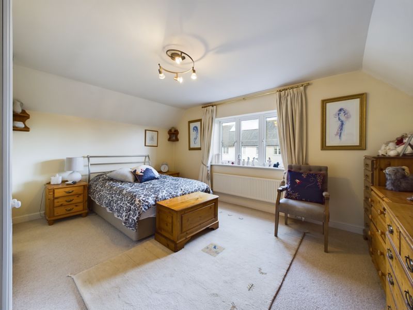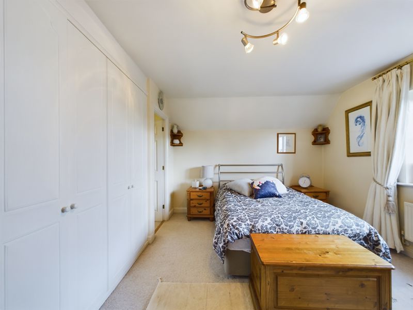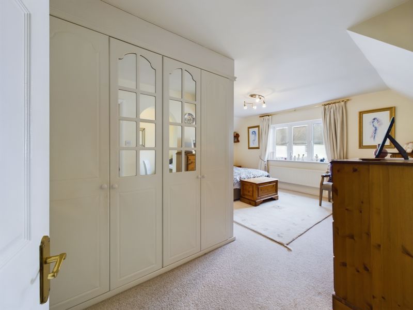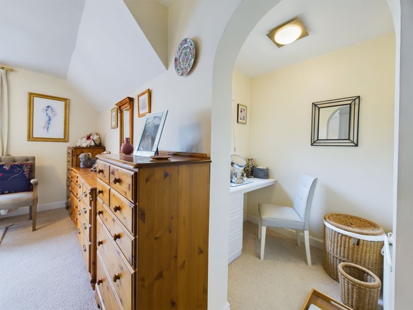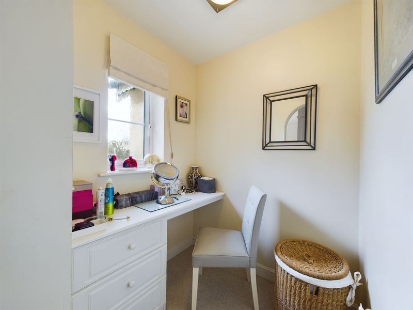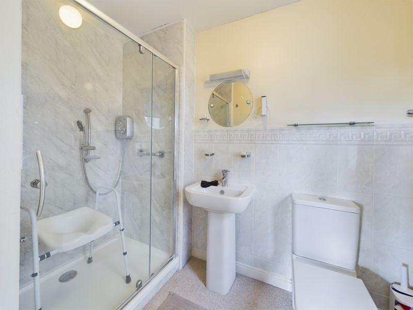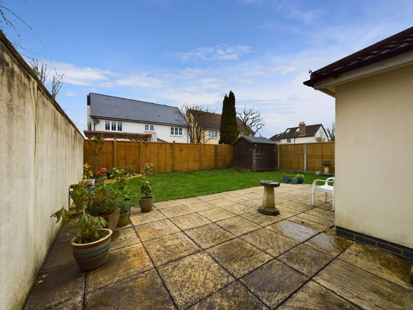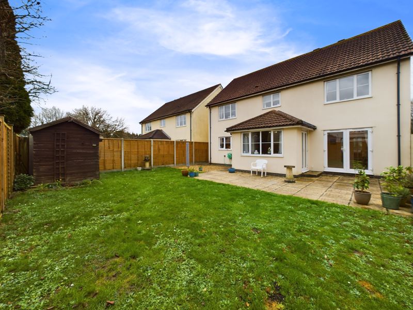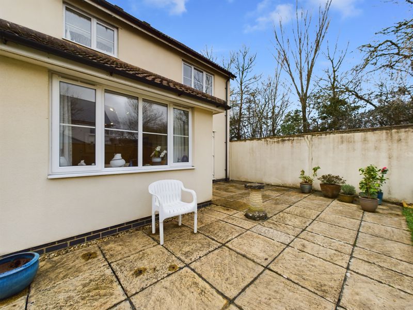Ferry Lane, Lympsham, Weston-super-Mare £475,000
Please enter your starting address in the form input below.
Please refresh the page if trying an alternate address.
Welcome to this charming four-bedroom, freehold, detached family home, nestled in a tranquil semi-rural setting offering a serene escape from the hustle and bustle of city life.
Upon arrival, you'll find a private driveway providing ample off-street parking, along with a former double garage that presents versatile options for use. Step into the private rear gardens, a peaceful retreat perfect for enjoying nature or entertaining guests. Inside, the home exudes warmth and comfort, with a spacious living area flowing seamlessly into the dining space and modern kitchen, creating an inviting atmosphere for family gatherings and everyday living. Upstairs, the master bedroom offers a cosy sanctuary complete with an en-suite bathroom and dressing area, providing a private haven. Enjoy the convenience of semi-rural living with excellent transport links and nearby amenities, making daily life a breeze while still enjoying the tranquillity of the countryside. The beautiful village of Lympsham lies six miles West of Axbridge and six miles South-East of Weston-super-Mare, close to the River Axe in Somerset. The nearby towns and villages have an abundance of local amenities just a short drive away and Lympsham is surrounded by stunning country walks right on the doorstep. The excellent schooling in the area is a huge attraction and the three school system of firstly Lympsham Pre-School or Weare First School, Hugh Sexeys and Kings of Wessex are favoured by many families in the area. Don't miss the opportunity to make this exceptional property your own—schedule a viewing today and see for yourself.
Entrance
On approach to the property there is a slab patio sloping pathway leading to a composite double glazed entrance door into hallway.
Hallway
Inviting entrance area with double doors to main living room and doors to principal rooms, radiator, ceiling lights.
Shower Room
A low-level WC, wash hand basin and pedestal, walk-in style electric shower, extraction fan, heated towel rail, ceiling lights.
Living Room
A wonderful living space with a gas fireplace and surround, UPVC double glazed window to front, radiators, coved ceiling, ceiling lights.
Sitting Room
Wood effect laminate flooring, UPVC double glazed patio doors onto rear garden, ceiling light.
Kitchen / Dining Room
A light and bright main hub of the home with tiled flooring throughout, a well presented range of wall and floor units with worktops and tiled splash backs over, inset one and a half bowl composite sink and drainer positioned under a UPVC double glazed window, five burner ‘Rangemaster’ cooker with extraction hood over, dishwasher, space for fridge freezer. The dining area has various UPVC double glazed windows and patio doors onto the rear garden with another radiator and ceiling light, door to utility.
Utility
With tiled flooring to match the kitchen, wall units with worktops and tiled splashback over, inset stainless steel sink and drainer, space for appliances, wall mounted gas fired boiler, radiator, built-in under stairs storage cupboard, composite door to the side, exterior extraction fan, door to integral garage.
Integral Garage
Formerly a double garage with two separate up and over garage doors, a section of the garage has been converted to extend the shower room on the ground floor, power supply points and lighting
Stairs, rising from the entrance hallway to the first floor landing.
First floor landing
Doors to first floor rooms, useful airing cupboard housing hot water tank, timber balustrade, roof access hatch, radiator, ceiling light.
Master Bedroom
Impressive master double bedroom with various built-in wardrobes, UPVC glazed window, radiator, archway opening to dressing area, door to en-suite, ceiling light.
Dressing Area
A useful dressing area with fitted worktops and drawers, UPVC double glazed window, radiator, ceiling light.
En-suite
A low-level WC, wash hand basin and pedestal, enclosed electric shower, UPVC double glazed window, radiator, extractor fan, wall and ceiling light.
Bedroom Two
UPVC double glazed window to front, radiator, ceiling light, built-in wardrobes with hanging rail.
Bedroom Three
UPVC double glazed window to rear, radiator, built-in wardrobes and hanging rail, ceiling light.
Bedroom Four
UPVC double glazed window, built-in wardrobes and hanging rail, radiator, ceiling light.
Family Bathroom
Low-level WC, wash hand basin and pedestal, panelled bath with shower attachment over, enclosed electric shower, part tiled walls, radiator, UPVC double glazed window, extraction fan, ceiling light.
Outside
Front
As you approach the property, there is a private tarmac driveway, providing valuable off-street parking, partly enclosed by metal railings, gravel area and slab patio pathways.
Rear
A private and enclosed rear garden, mostly laid to lawn with a fantastic slab patio area, idyllic for entertaining and relaxing, timber shed and gravel border.
Tenure
Freehold
Services
TBA
Click to enlarge
- A substantial four-bedroom, freehold, detached family home
- Private driveway providing valuable off-street parking
- Former Double garage
- Private rear gardens
- Impressive Master bedroom with en-suite and dressing area
- Semi-rural positioning with excellent transport links and amenities nearby
- EPC Rating: C72, Council tax band: F
Weston-super-Mare BS24 0BT
David Plaister Ltd





