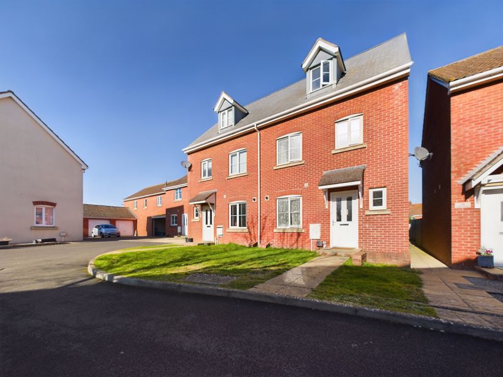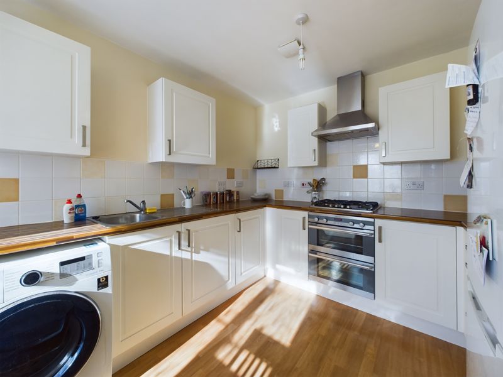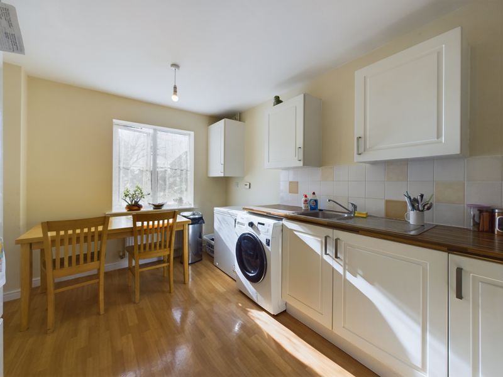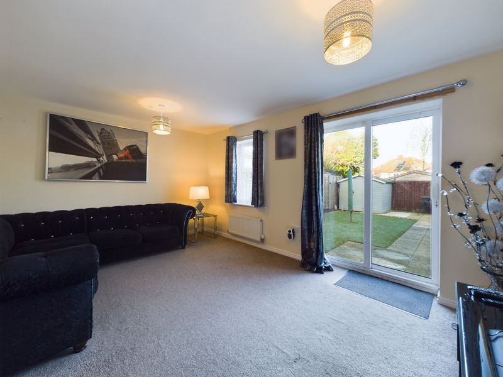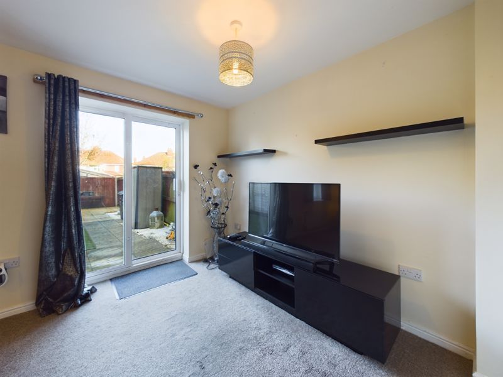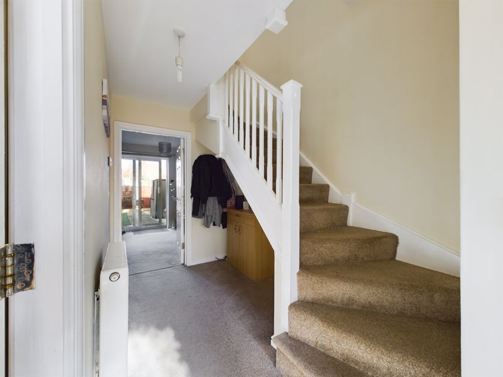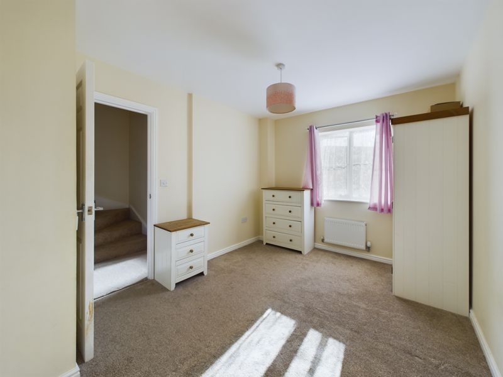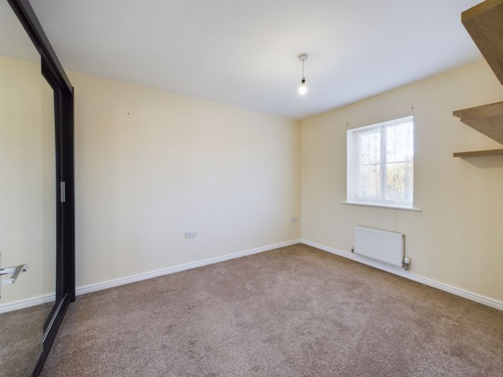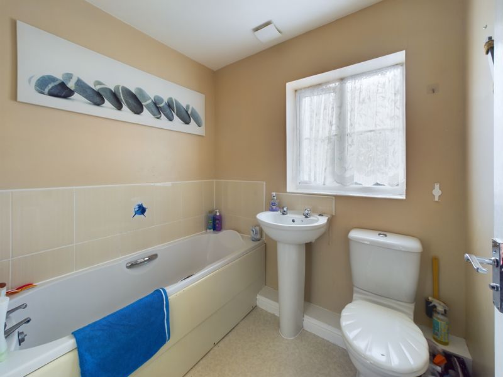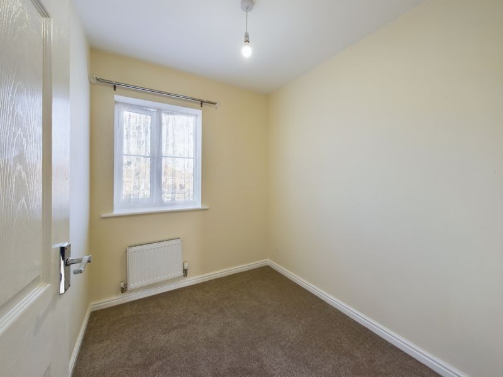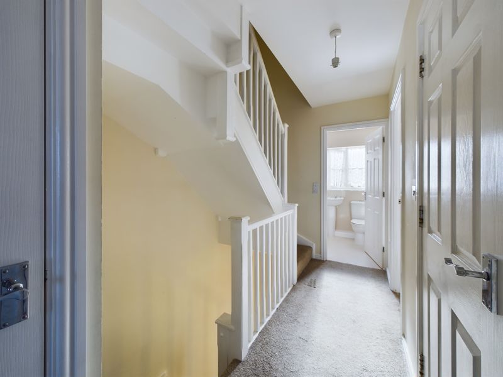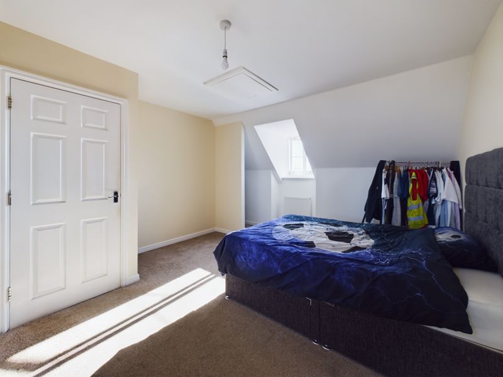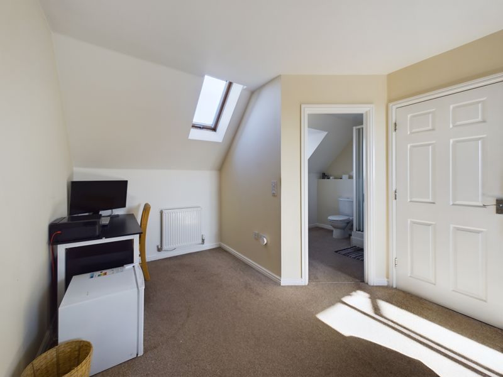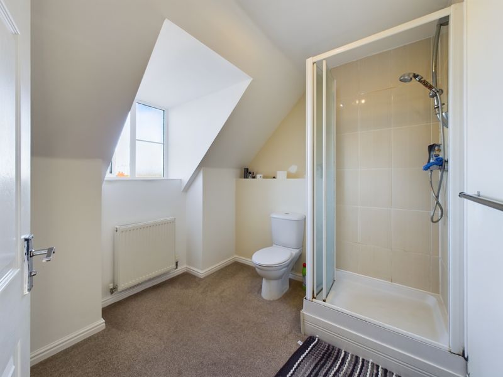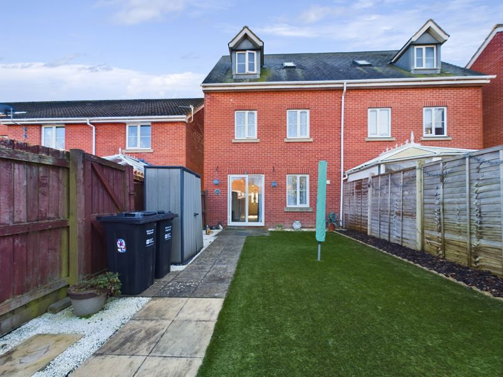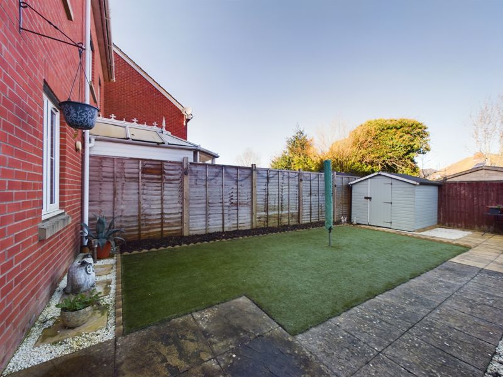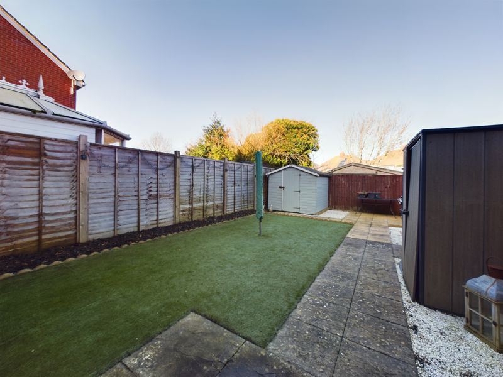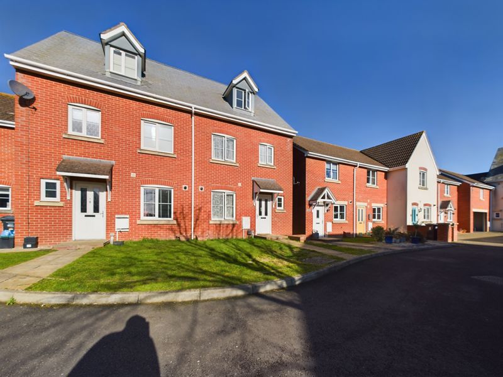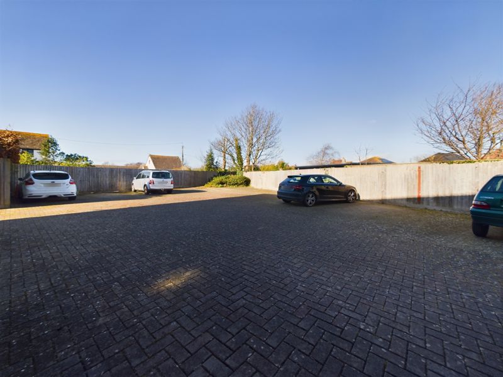Links Close, Burnham-On-Sea £275,000
Please enter your starting address in the form input below.
Please refresh the page if trying an alternate address.
Welcome to this super four-bedroom semi-detached townhouse in the charming town of Burnham-on-Sea, Somerset.
This delightful freehold property boasts a private rear garden, perfect for relaxing or entertaining, and allocated off-street parking for two vehicles, ensuring convenience and peace of mind.
Spread over three storeys, this home offers a spacious layout with a fantastic master bedroom on the top floor, featuring an en-suite shower room for added privacy and comfort.
The property is ideally situated in Burnham-on-Sea, providing easy access to a range of local amenities, schools, and excellent transport links, making it a perfect choice for families or professionals seeking both comfort and convenience in a sought-after location.
EPC Rating C80, Council Tax Band D
Entrance
On approach to the property there is a slab patio pathway and step up to a composite double glazed entrance door into hallway.
Hallway
Doors to ground floor rooms, radiator, ceiling lights.
Cloakroom
Low-level WC, UPVC double glazed window, wash hand basin and pedestal, radiator, extraction fan, ceiling light.
Kitchen / Dining Room
Wood effect vinyl flooring, a range of wall and floor units with worktops and tiled splashback over, inset stainless steel sink and drainer, four burner gas hob with oven under an extraction hood over, space and plumbing for appliances, cupboard housing wall mounted gas fired boiler, UPVC double glazed window, radiator, extraction fan, ceiling lights.
Living Room
A light and bright living space with a UPVC double glazed window and sliding patio door onto rear garden, two radiators, ceiling lights.
Stairs rising from the entrance hallway with timber balustrade to the first floor landing
First Floor Landing
Doors to first floor rooms, two useful storage cupboards, one housing hot water tank, ceiling light.
Bedroom Four
UPVC double glazed window, radiator, ceiling light.
Bedroom Three
UPVC double glazed window, freestanding wardrobe (included), radiator, ceiling light.
Bedroom Two
UPVC double glazed window, radiator, ceiling light.
Bathroom
Low-level WC, wash hand basin and pedestal, panelled bath with tiled splashbacks over, extraction fan, radiator, ceiling light.
Stairs rising from first floor landing to the master bedroom
Bedroom One
An impressive double bedroom with part sloping ceilings, UPVC double glazed window, timber framed double glazed skylight window, roof access hatch, door to en-suite, radiator, ceiling light.
En-suite
Low-level WC, enclosed mains fed shower, wash, hand basin and pedestal, radiator, part sloping ceiling, extraction fan, ceiling light, UPVC double glazed window.
Outside
Front
Mostly laid to lawn with a slab patio pathway leading to the entrance door.
Rear
A private and enclosed garden, mostly laid to Astroturf with a slab patio pathway and area idyllic for entertaining, timber shed and gated access to the side alleyway.
Parking
Two allocated off street parking space accessed underneath a neighbouring coach house property and leading to a communal car parking area.
Please Note
The property is located on a private road.
Management Company
A management company is in place, with a maintenance contribution of £TBA.
Tenure
Freehold.
Services
TBA.
Click to enlarge
- A super four bedroom, semi-detached, freehold town house
- Private rear garden
- Allocated off street parking for two vehicles
- Presented over three storeys
- A commanding master bedroom with en-suite
- Within reach of local amenities and transport links
- EPC Rating C80, Council Tax Band D
Request A Viewing
Burnham-On-Sea TA8 2JD
David Plaister Ltd




