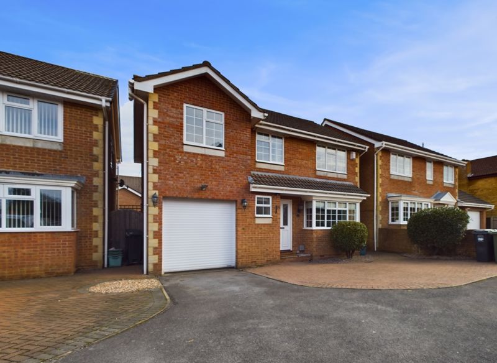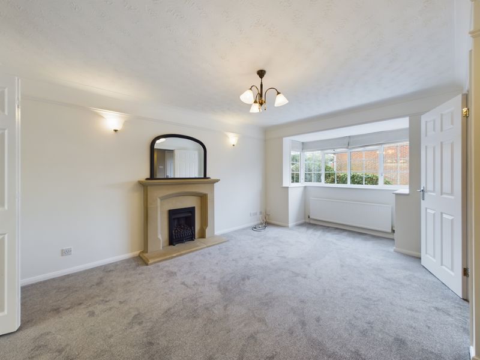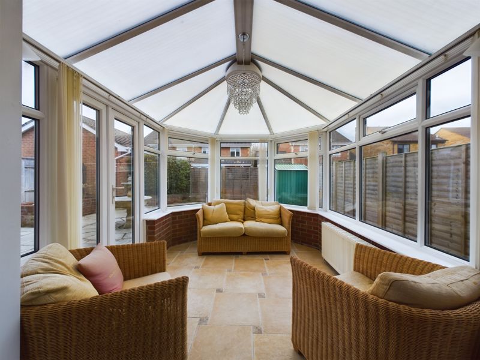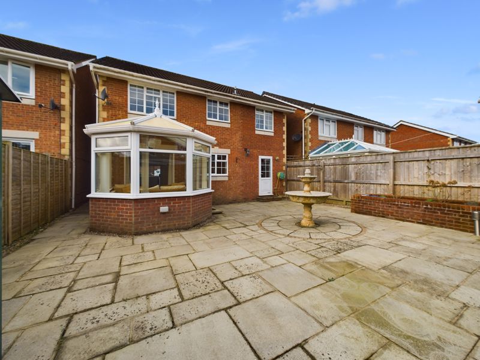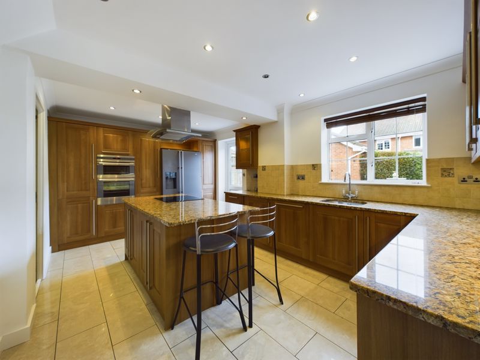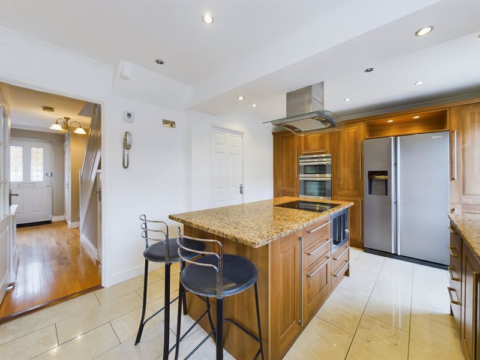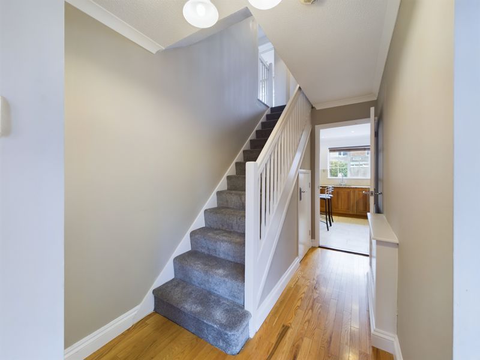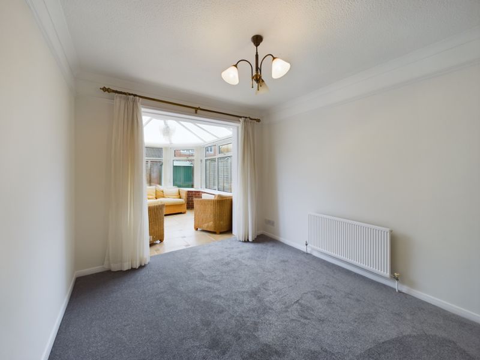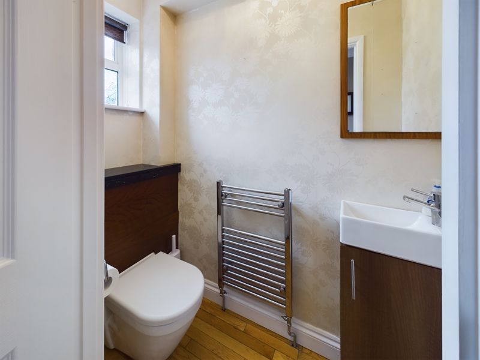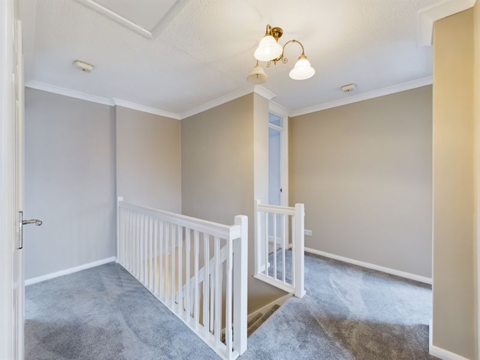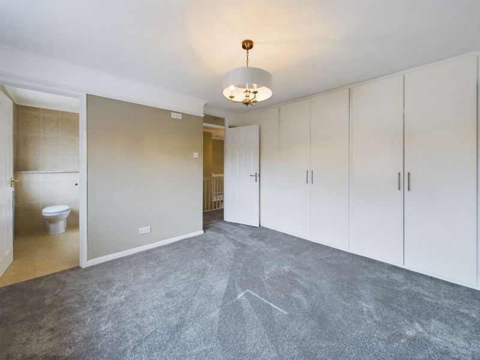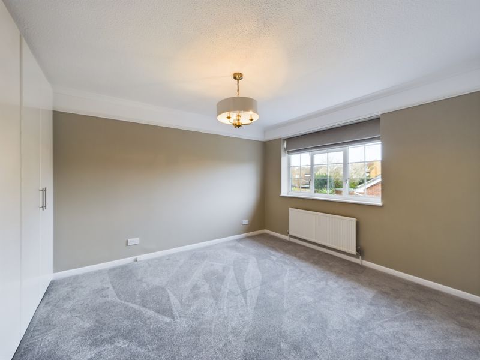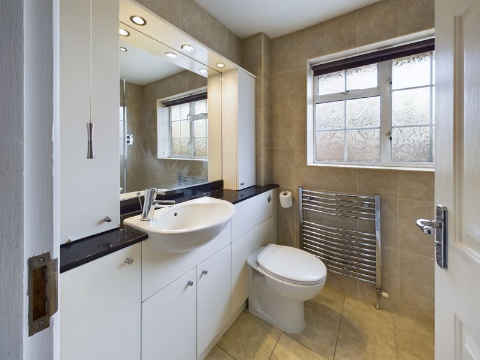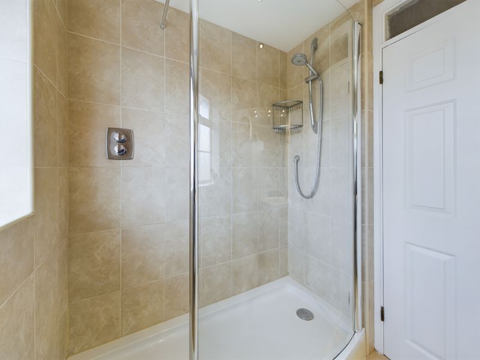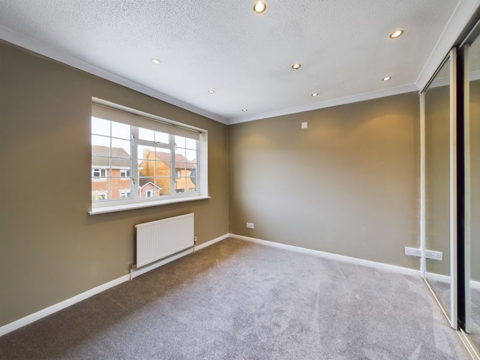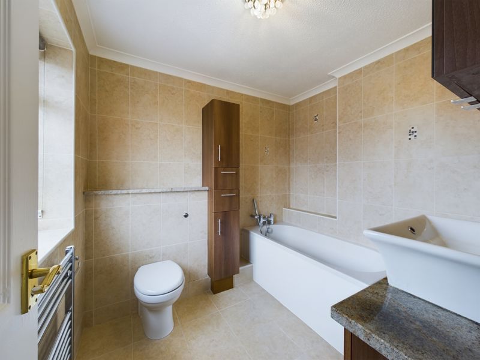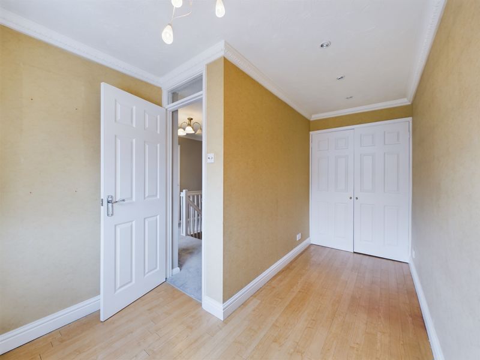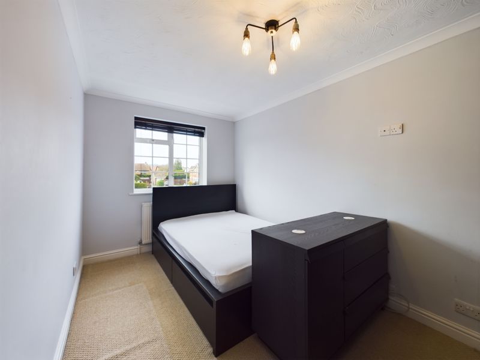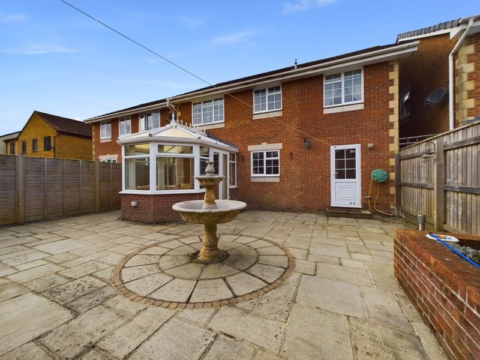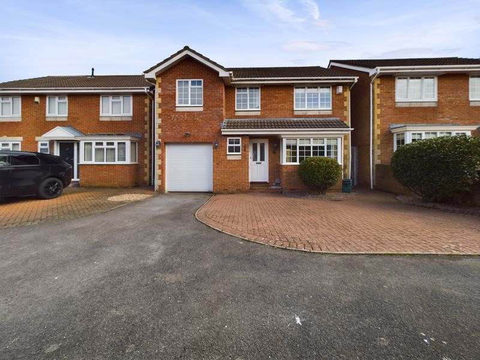Taunton Road, Weston-super-Mare £425,000
Please enter your starting address in the form input below.
Please refresh the page if trying an alternate address.
This impressive four-bedroom, freehold, detached property in St Georges offers a spacious and flexible living space ideal for modern family life.
Boasting two reception rooms, fantastic kitchen, downstairs W/C and a charming conservatory on the ground floor, there's ample room for relaxation, entertaining, and enjoying the beautiful surroundings. The first floor accommodation comprises four bedrooms, with the master bedroom including an en-suite, plus a family shower room.
The integral garage offers convenient, secure parking or additional storage, plus there is a private driveway for off-street parking. To the rear of the property is the private and enclosed garden. Perfect for both children and adults alike, it's designed for minimal upkeep with its delightful patio layout. Spend weekends lounging in the sun or hosting al fresco dinners.
The area of St Georges is most popular and the location of the property is ideally situated for the commuter or family, as it is within reach of various primary schools and Priory secondary school. Junction 21 is within close reach proving easy access to the M5, Worle train station is close by for those opting for public transport with links to most major towns and cities, and a nearby bus service provides connection to most areas of the town and outlying districts.
Entrance
On approach to the property, there is a step up to a timber framed single glazed entrance door into hallway.
Hallway
Wood effect flooring, doors to ground floor rooms, useful under stairs storage cupboard, radiator, ceiling light.
Cloakroom
Low level WC, wash hand basin over vanity unit, heated towel rail, UPVC double glazed window, ceiling light.
Living Room
A light and bright living area with UPVC double glazed bay style window, decorative fireplace and surround, radiator, wall and ceiling lights, double doors into dining area.
Kitchen / Breakfast Room
A well presented kitchen area with tiled flooring and a range of wall and floor units with worktops and tiled splashback over, inset stainless steel sink positioned under a UPVC double glazed window overlooking the rear garden, four-ring induction hob with extraction hood over, eye-level oven and grill, integrated microwave, space for American style fridge freezer, integrated dishwasher (not working), breakfast bar feature, door to dining area, UPVC double glazed door to rear garden and door to integral garage, ceiling spotlights.
Dining Room
A super dining area with an opening onto conservatory, double doors to living room, radiator, picture rail, ceiling light.
Conservatory
Tiled flooring, UPVC double glazed conservatory sat on dwarf wall with patio doors onto garden and polycarbonate translucent roof panels, radiator, ceiling light.
Integral Garage
Electric roller shutter door, fitted wall and floor units providing space and plumbing for appliances, wall mounted gas fired boiler, ceiling lights.
Stairs rising from the entrance hallway to the first floor landing
First Floor Landing
Timber balustrade, useful airing cupboard, doors to first floor rooms, roof access hatch, ceiling light.
Shower Room
Low level WC, walk-in style mains fed shower, wash hand basin over vanity units, heated towel rail, tiled walls, UPVC double glazed windows, ceiling spotlights.
Bedroom Four
UPVC double glazed window, radiator, ceiling light.
Bedroom Three
UPVC double glazed window, radiator, roof access hatch, ceiling light.
Bedroom Two
UPVC double glazed window, radiator, fitted wardrobes with sliding doors and hanging rails, ceiling spotlights.
Master Bedroom
An impressive master double bedroom with a UPVC double glazed window, radiator, fitted wardrobes, door to en-suite, ceiling light, picture rail.
En-suite
A super en-suite with tiled flooring, low-level WC, panelled bath with shower attachment over, fitted cupboards, wash hand basin over vanity unit, heated towel rail, UPVC double glazed window, wall and ceiling light.
Outside
Front
As you approach the property there is a shared private tarmac driveway leading to an area laid to block paving providing valuable off-street parking, gated access to the rear with mature shrubs and outside lights. Details about the private driveway, ownership, maintenance, etc TBA
Rear
A private and enclosed rear garden, mostly laid to slab patio with super raised brick flower and shrub beds, metal garden shed, outside lighting and water supply.
Tenure
Freehold.
Services
Mains gas, electricity, water and drainage.
Click to enlarge
- An impressive and extended four bedroom, freehold, detached family home
- Private and enclosed rear gardens
- Integral garage
- Flexible living areas with two reception rooms and conservatory
- Private driveway providing valuable off street parking
- Situated in the popular area of St Georges
- EPC rating D67, council tax band D
Request A Viewing
Weston-super-Mare BS22 7DU
David Plaister Ltd




