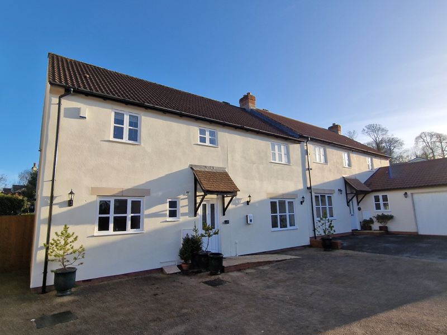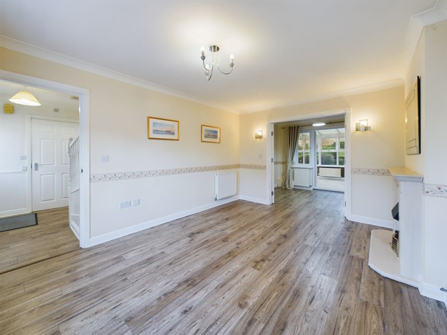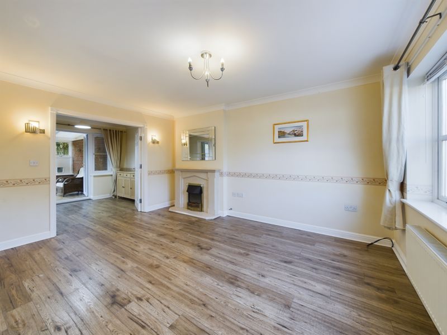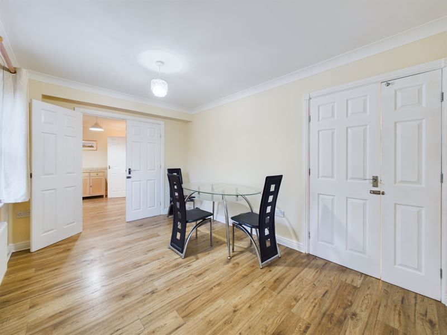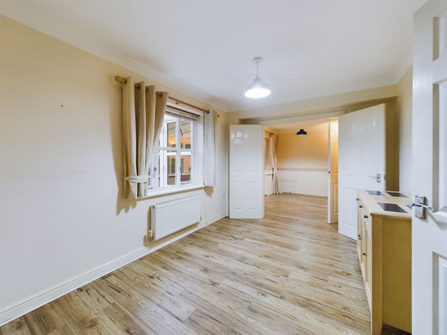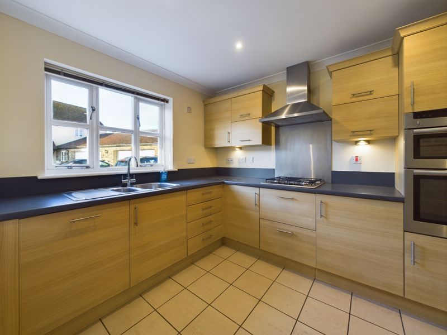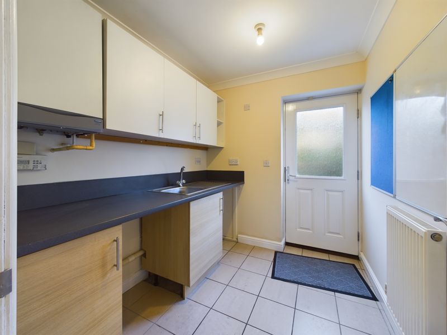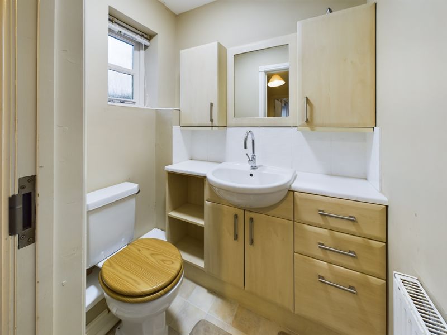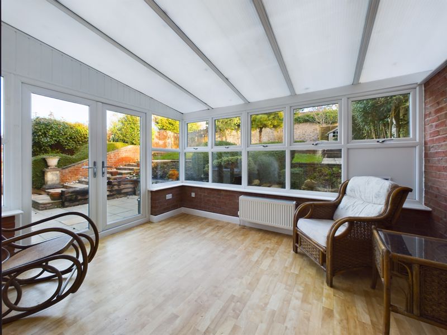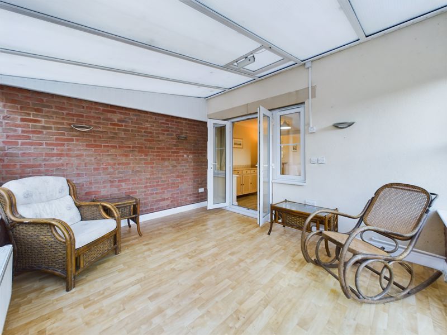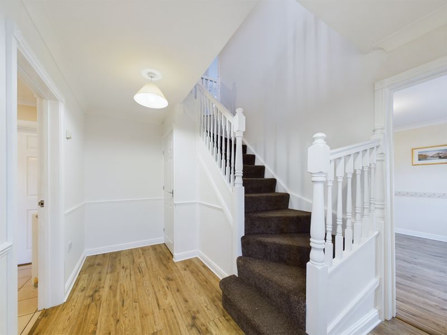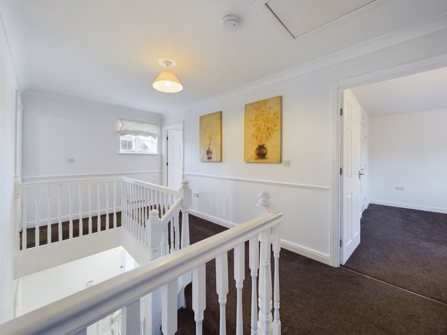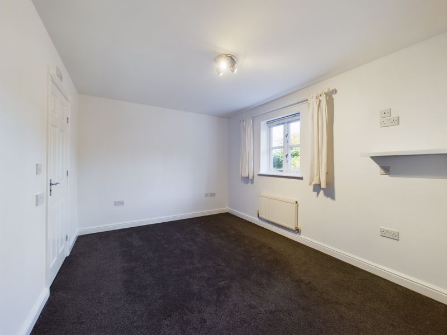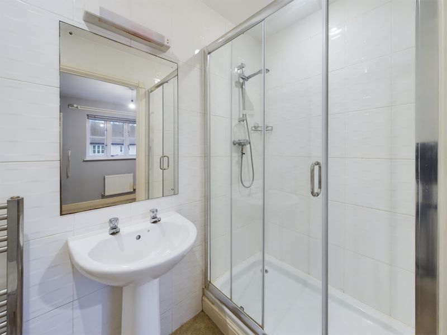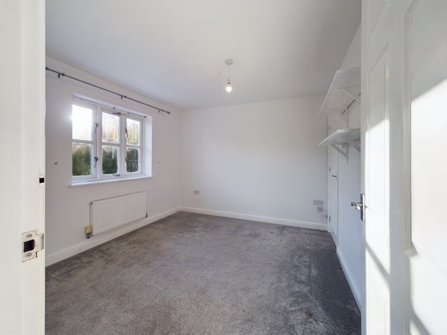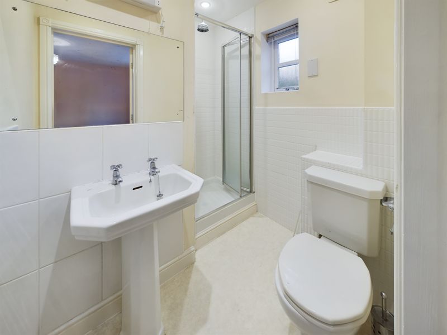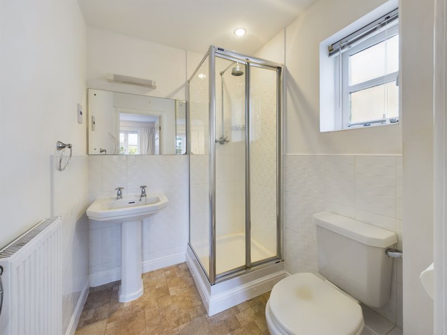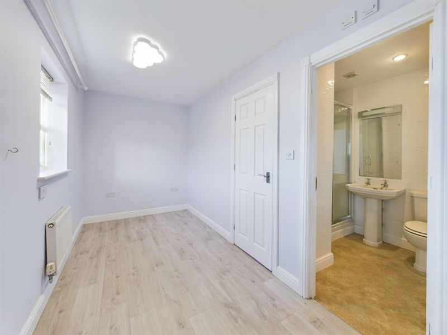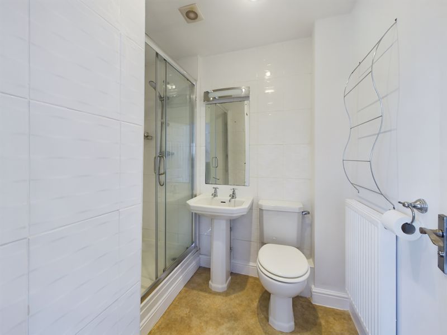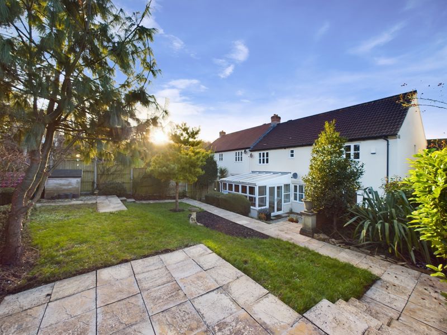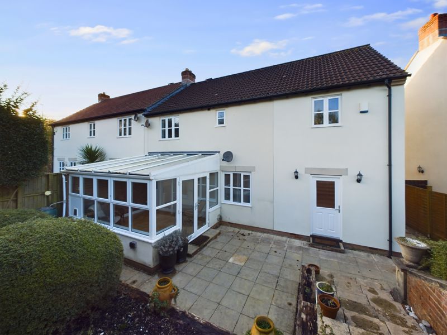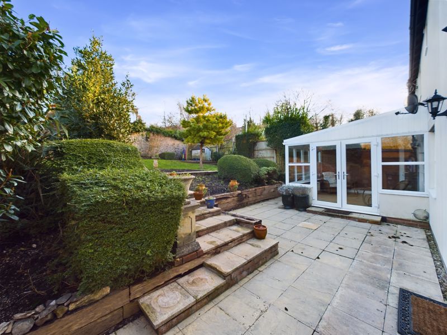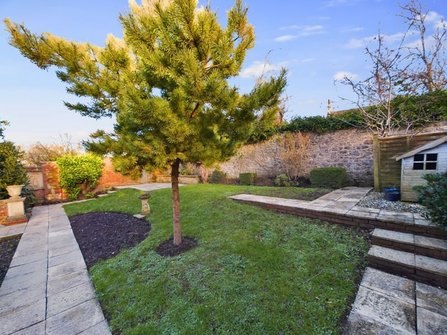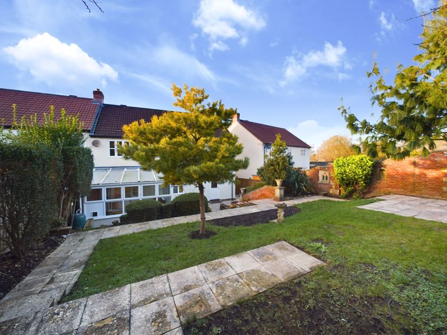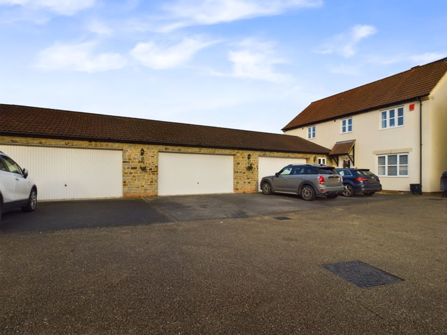Uphill Road South, Weston-super-Mare £524,995
Please enter your starting address in the form input below.
Please refresh the page if trying an alternate address.
A commanding four bedroom, freehold, semi-detached family home ideally situated within the coveted village of Uphill and nestled in a private collection of just five exclusive properties.
The convenience of a double garage, the flexibility of the living spaces, and the private rear gardens make this residence an idyllic haven for those seeking the perfect blend of modern living within a charming village setting. Additionally, the property is offered with the invaluable benefit of no onward chain, streamlining the buying process. Uphill Village beckons with its quaint charm. Stroll through picturesque streets, discover local amenities, and enjoy the sense of community that defines this sought-after locale. The ever-popular village of Uphill provides access to the beach for the keen walker, and local amenities such as a Primary School, two public houses, church, restaurant and village shop. In winter, wild fowl and other birds attract birdwatchers and in fine weather, walking the hill provides an expansive view towards the nature reserve and coastal views to South Wales. The yacht club is situated on the beach at Uphill and the village also boasts a nearby golf course. Primary education is available at the local Primary School (www.uphillprimary.co.uk) in Church Road, Uphill and secondary education is available in the nearby Broadoak Mathematics and Computing College (www.broadoakcollege.org.uk) with private schools available at Bristol and Sidcot. For the commuter there is access to the M5 at Junction 21, with railway stations at Weston-super-Mare and Weston Milton. EPC Rating TBA, Council Tax Band E.
Entrance
On approach to the property there is a sloping slab patio pathway, leading to a composite double glazed entrance door into hallway.
Hallway
Wood effect laminate flooring, useful under stairs storage cupboard, doors to ground floor rooms, radiator, ceiling light.
Cloakroom
Low-level WC, wash hand basin over vanity unit, wall units, timber framed double glazed window, radiator, extraction fan, ceiling light.
Kitchen
Tiled flooring, a range of wall and floor units with worktops and upstands over, an inset one and a half bowl stainless steel sink and drainer with a swan neck mixer tap over, positioned under a timber framed double glazed window, four burner gas hob with extraction hood over, oven and grill, ceiling spotlights and door to utility room.
Utility
Tiled flooring, wall and floor units with worktops and up stands over, insert stainless steel sink and drainer, space and plumbing for appliances, wall mounted gas fired boiler, radiator, ceiling light, composite door to rear garden.
Living Room
Flooring to match the hallway, timber framed double glazed window to front, decorative fireplace and surround, two radiators, double doors to sitting area, wall and ceiling lights.
Sitting Room
Flooring to match, UPVC double glazed window and patio doors to conservatory, radiator, double doors to dining area, wall and ceiling lights.
Conservatory
A light and bright conservatory area with wood effect vinyl flooring, UPVC double glazed windows sat on dwarf walls with sloping polycarbonate translucent roof panels, radiator, wall lighting.
Dining Room
Flooring to match, timber framed double glazed window to rear garden, radiator, doors to kitchen, ceiling light.
Stairs rising from the entrance hallway to the first floor landing
First Floor Landing
Doors to first floor rooms, timber framed double glazed window, two radiators, dado rail, timber balustrade, built-in airing cupboard housing hot water tank, roof access hatch, ceiling light.
Bedroom One
A super double bedroom with a timber framed double glazed window, built-in storage cupboard with hanging rails, radiator, door to en-suite, spotlight cluster.
En-suite
Tile effect vinyl flooring, low-level WC, wash hand basin and pedestal, enclosed mains fed shower, radiator, part tiled walls, extraction fan, wall and ceiling lights.
Bedroom Two
Timber framed double glazed window, radiator, ceiling light, built-in storage cupboard, door to en-suite.
En-suite
Low-level WC, wash hand basin and pedestal, enclosed mains fed shower, part tiled walls, radiator, timber framed double glazed window, extraction fan, wall and ceiling spotlights.
Bedroom Three
Timber framed double glazed window, radiator, built-in storage cupboard, door to en-suite, ceiling light.
En-suite
Low-level WC, wash hand basin and pedestal, enclosed mains fed shower, tiled walls, heated towel rail, extraction fan, wall and ceiling spotlights.
Bedroom Four
Timber effect laminate flooring, timber framed double glazed window, radiator, built-in storage cupboard with hanging rail, door to en-suite, ceiling light.
En-suite
- a low-level WC wash hand basin and pedestal in close to mains, fed shower, radiator, extractor fan, wall and ceiling lights.
Outside
Front Courtyard
The property is within a handsome collection of five family homes. On approach to the private courtyard area an opening in the commanding stone wall entrance leads you to a shared courtyard area. The parking area laid to tarmac provides space for two allocated off street parking spaces with a double garage positioned in between the neighbouring garages.
Courtyard
Owned by all five properties, maintenance contribution of all five properties.
Garage and Parking
Double garage with up and over garage door, gated side access leads you to the rear garden, to the rear of the garage there is a pedestrian door leading to an outside storage area behind the garage.
Rear
A private and enclosed rear garden with a slab patio area immediately to the rear with steps rising up to a lawn area with mature trees, shrubs and hedging.
Tenure
Services
Click to enlarge
- Four bedroom, freehold, semi-detached family home sold with no onward chain
- Well positioned within the sought after village of Uphill within a private collection of five properties
- Double garage and private parking area providing valuable off street parking
- Flexible living areas with two reception rooms
- Private rear gardens
- All four bedrooms benefitting from en-suites
- EPC Rating TBA, Council Tax Band E
Request A Viewing
Weston-super-Mare BS23 4TU
David Plaister Ltd




