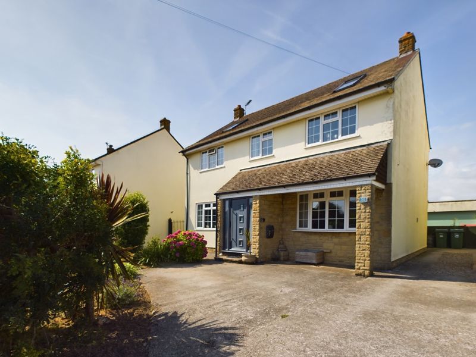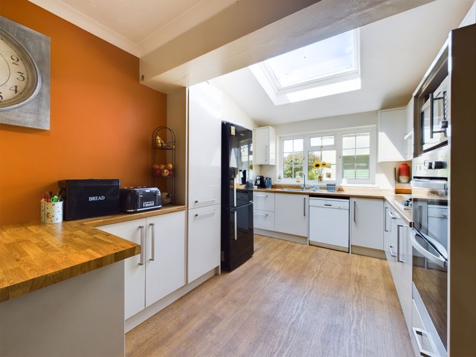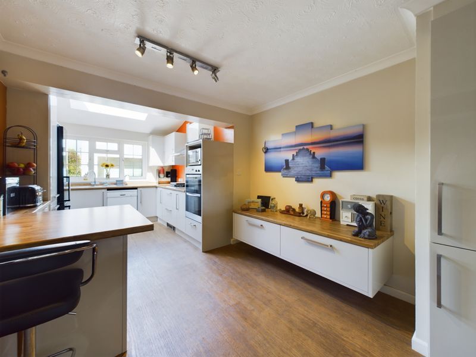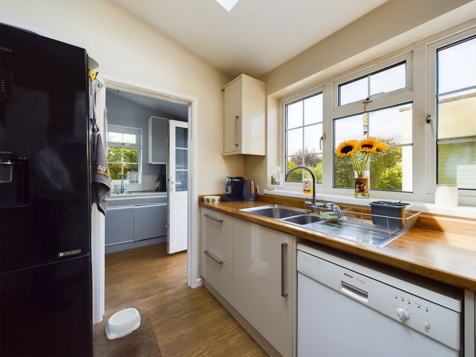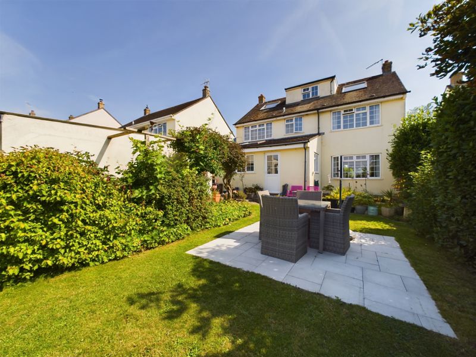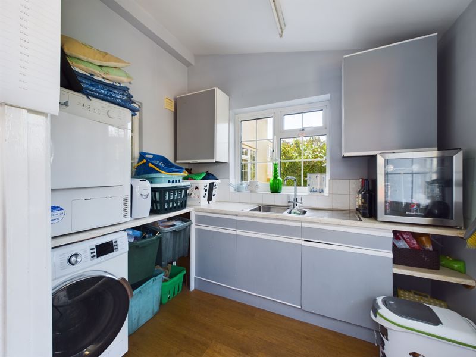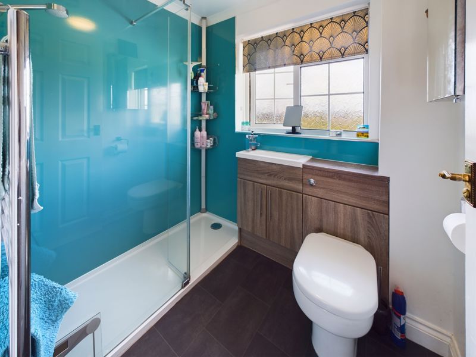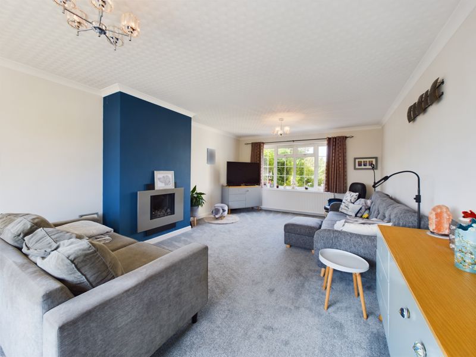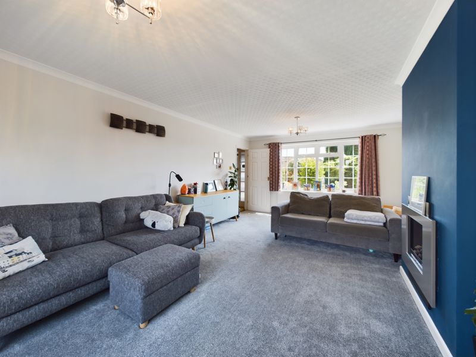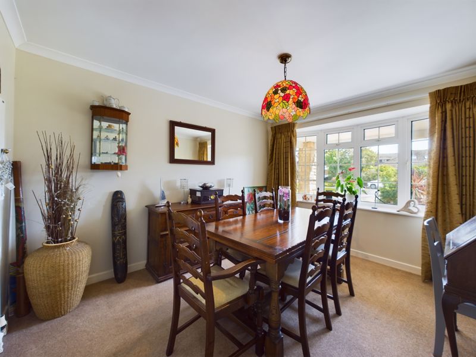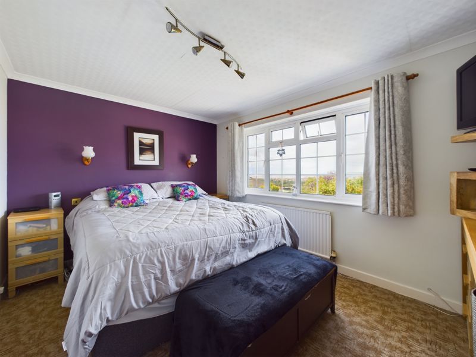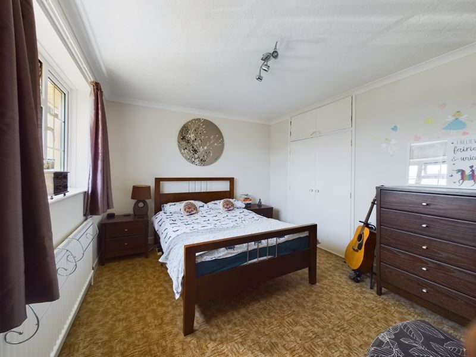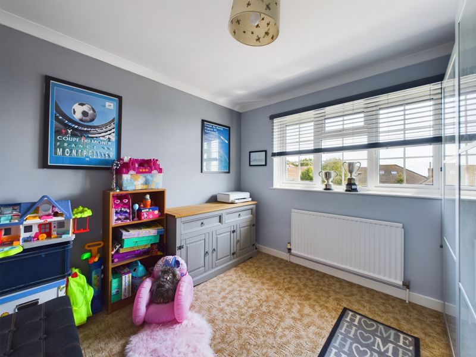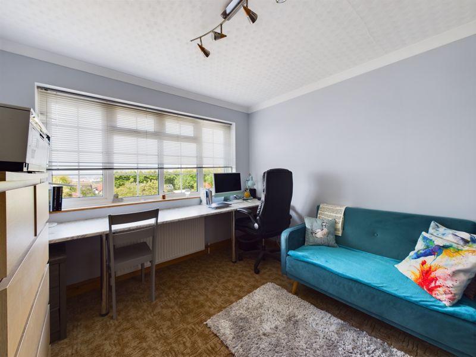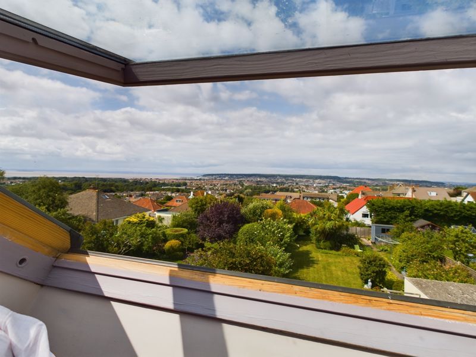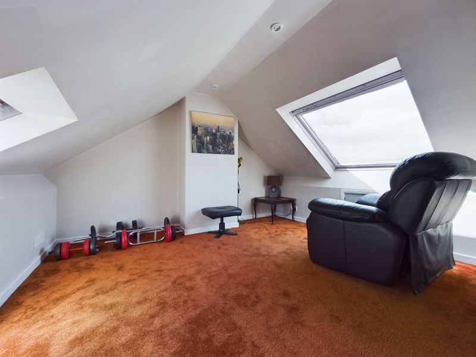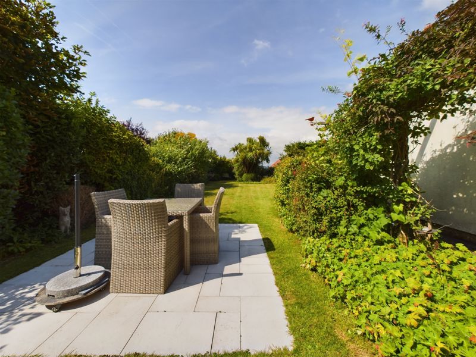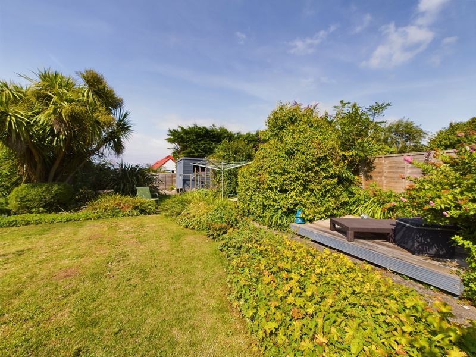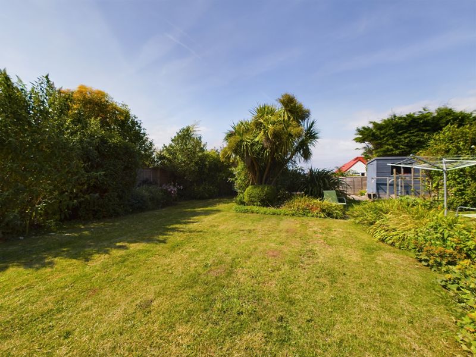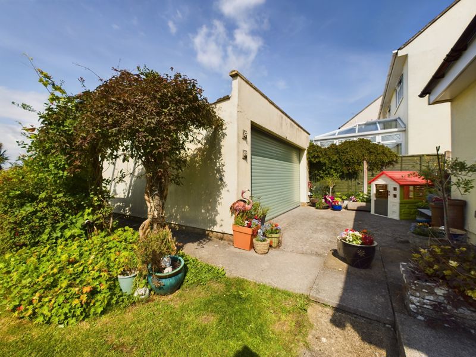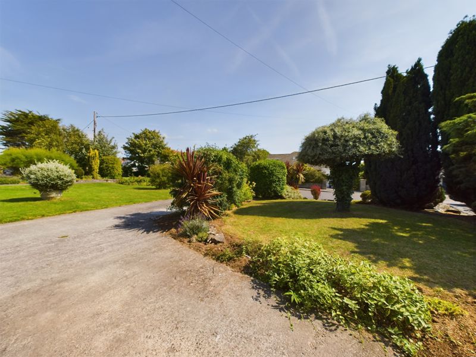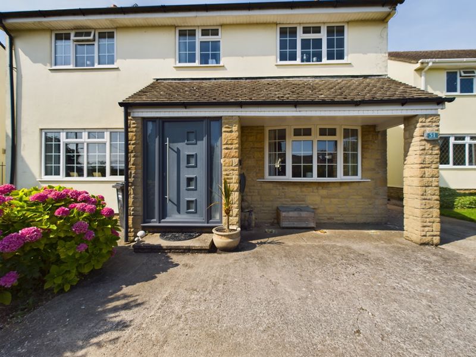Bleadon Hill, Bleadon, Weston-super-Mare £530,000
Please enter your starting address in the form input below.
Please refresh the page if trying an alternate address.
An exquisite four bedroom detached family home; a true masterpiece nestled on the prestigious Bleadon Hill.
Boasting elegance, space, and timeless charm, this residence offers a lifestyle of utmost comfort and luxury. Upon arriving, you'll be greeted by a sense of grandeur, as the property sits majestically on an elevated position, providing wonderful views of the surrounding landscape from the first floor rooms. The enchanting front garden and private driveway, with ample off-street parking, create an inviting and welcoming atmosphere. Step inside, and you'll be captivated by the spaciousness and sophistication that define every corner of this home. The main floor boasts two generous reception rooms, each exuding its own unique character. The heart of the home is the meticulously crafted kitchen, a culinary haven with sleek countertops, and abundant storage space. It effortlessly flows into the dining area, where you can host memorable gatherings and create lasting memories with loved ones. As you ascend the staircase to the first floor, the promise of comfort continues. The bedrooms are generously sized and flooded with natural light, offering a peaceful retreat for every member of the family. Wake up to awe-inspiring views that stretch out before you, providing a daily dose of tranquillity and inspiration. In addition to the four principal bedrooms, there are also two converted loft rooms to use as additional bedrooms, a study, or as you wish. The exterior of the property is equally impressive, with a detached double garage that provides ample space for your vehicles and additional storage. The private and enclosed rear garden is a haven for relaxation and play, offering endless possibilities for outdoor activities and entertaining. This property is more than just a home; it's a lifestyle statement. It's a place where you can unwind in the embrace of nature, relish in the beauty of your surroundings, and create cherished moments with family and friends. EPC rating D58, Council tax band F.
Entrance
On approach to the property there is a double glazed composite door into entrance vestibule.
Vestibule
Tiled flooring and a step up to a timber framed internal door into hallway, ceiling light.
Hallway
Wood effect flooring, doors to ground floor rooms, useful understairs storage cupboard, coved ceiling, ceiling light.
Living Room
A light and bright main living area with a UPVC double glazed window to front and rear, decorative fireplace, two radiators, ceiling lights.
Dining Room
UPVC double glazed bay style window to front, radiator, coved ceiling, ceiling light.
Shower Room
Wood effect vinyl flooring, low level W/C, wash hand basin over vanity unit, super walk-in style mains fed shower with shower tray and glass screen, heated towel rail, extraction fan, ceiling light.
Kitchen / Breakfast Room
A light and bright main kitchen / breakfast area with wood effect laminate flooring, well-presented range of wall and floor units with worktops and upstands over, stainless steel one and a half bowl sink and drainer positioned under a UPVC double glazed window, fantastic part-vaulted ceiling feature with a skylight 'Velux' double glazed window, four-burner gas hob and extraction hood over, oven and grill, space for appliances, opening to utility area, breakfast bar feature, serving hatch to dining room, radiator, cupboard housing floor standing boiler, ceiling lights.
Utility Room
Wood effect vinyl flooring, wall and floor units with a stainless steel one and a half bowl sink and drainer, UPVC double glazed window and door to rear garden, space and plumbing for appliances, vaulted ceiling feature, ceiling light.
Stairs with Timber Balustrade Rising from the Hallway to the First Floor Landing
First Floor Landing
Doors to first floor rooms, useful storage cupboard, timber balustrade, UPVC double glazed window, ceiling light.
Shower Room
Tile effect vinyl flooring, low level W/C, wash hand basin over vanity unit, walk-in style, mains fed shower with shower tray and glass screen, UPVC double glazed window, radiator, extraction fan, ceiling light.
Bedroom One
A super double bedroom with UPVC double glazed window, offering lovely views, built-in wardrobes and storage, radiator, spotlight track.
Bedroom Two
UPVC double glazed window, built-in storage cupboard, radiator, wall lighting, spotlight ceiling track.
Bedroom Three
UPVC double glazed window, radiator, ceiling light, built-in storage cupboard, hanging rail.
Bedroom Four
Currently used as a home office with UPVC double glazed windows, useful storage cupboard, radiator, spotlight track.
Stairs with Timber Balustrade Rising from the First Floor Landing to the Second Floor Landing
Second Floor Landing
Doors to second floor rooms, UPVC double glazed window, ceiling spotlights.
Bedroom Five (Converted Loft Room)
Sloping ceilings, two skylight timber framed double glazed windows offering views, eaves storage cupboards, ceiling spotlights.
Bedroom Six (Converted Loft Room)
Sloping ceilings, two skylight timber framed double glazed windows offering views, eaves storage cupboards, ceiling spotlights.
Outside
Front
As you approach the front of the property there is a private driveway laid to concrete leading to the side and front parking areas, plus an area laid to lawn with mature, trees, shrubs and hedging.
Rear
A private and enclosed rear garden mostly laid to lawn with concrete pathways for access, a super slab patio area for entertaining, a variety of mature trees, shrubs and hedging.
Garage
Electric roller shutter door, power supply points and lighting.
Tenure
Freehold.
Services
Mains gas, electricity, water and drainage.
Click to enlarge
- A fantastic four bedroom, detached, freehold family home
- Two converted loft rooms to use as additional bedrooms, a study, or as you wish
- Wonderful private front and rear gardens
- Occupying a desirable, elevated position on Bleadon Hill
- Two reception rooms
- Superb outlook from first floor rooms
- Private driveway providing off-street parking, plus a detached double garage
- EPC rating D58, Council tax band F
Request A Viewing
Weston-super-Mare BS24 9JW
David Plaister Ltd




