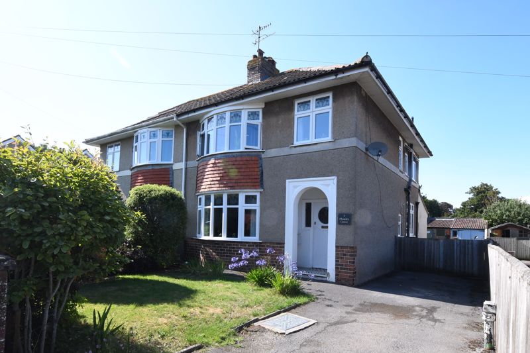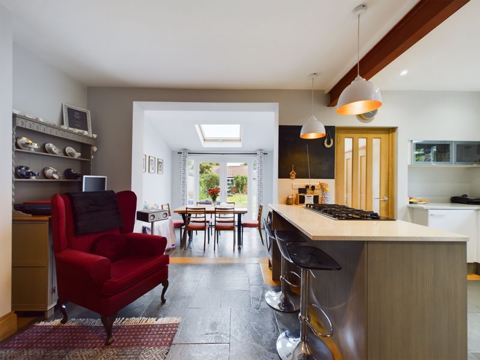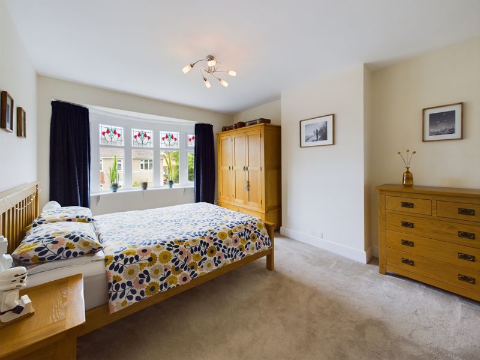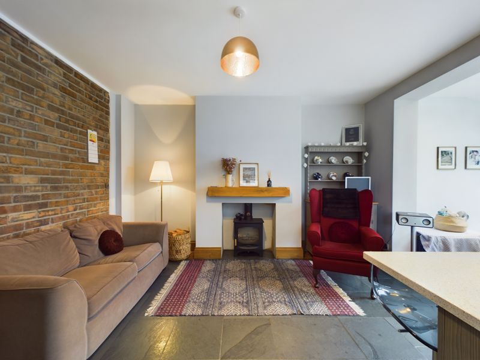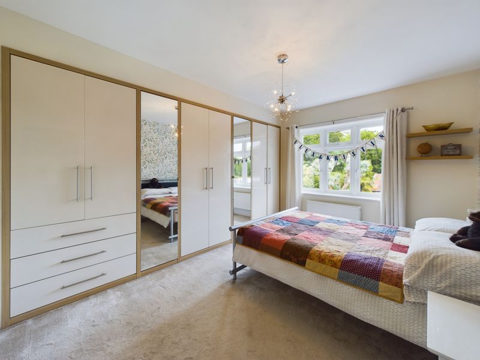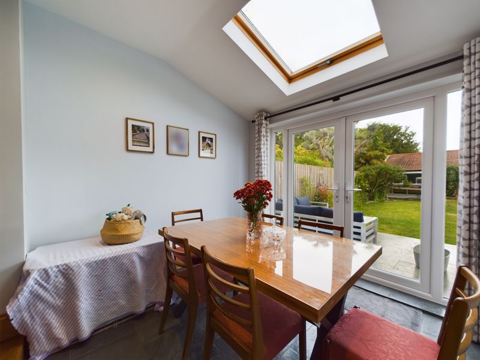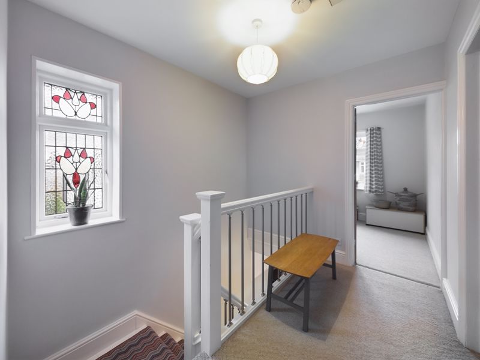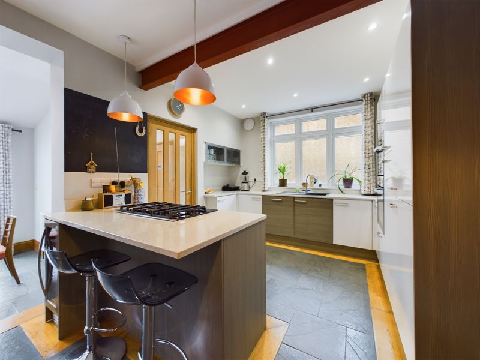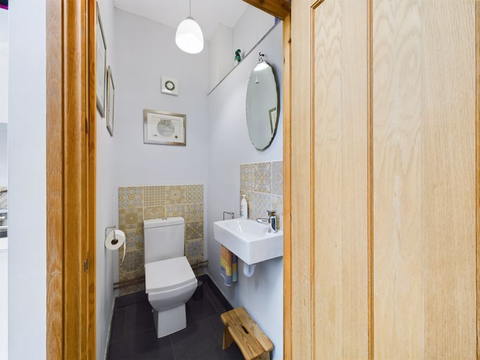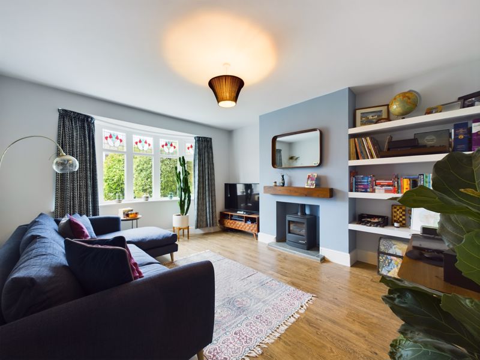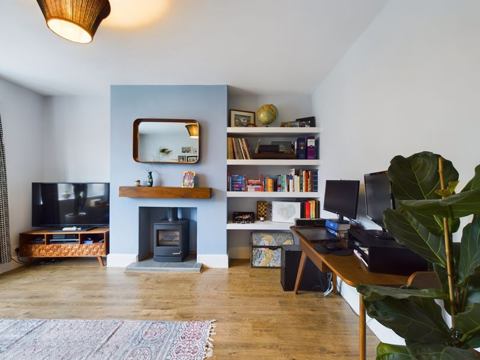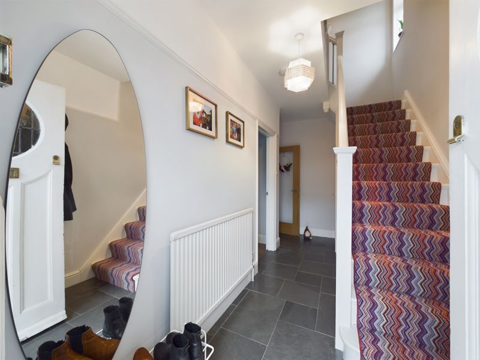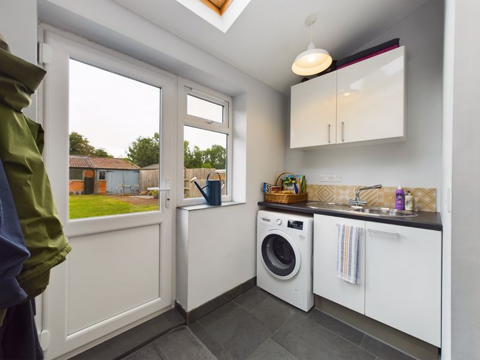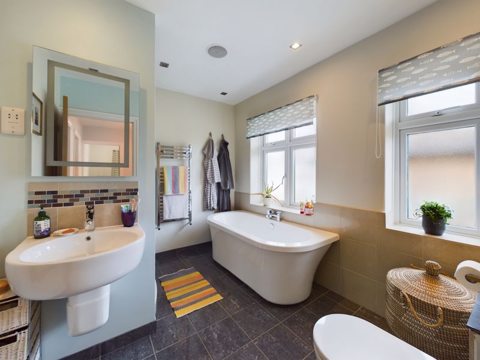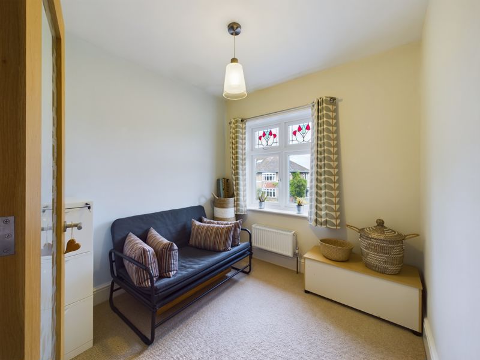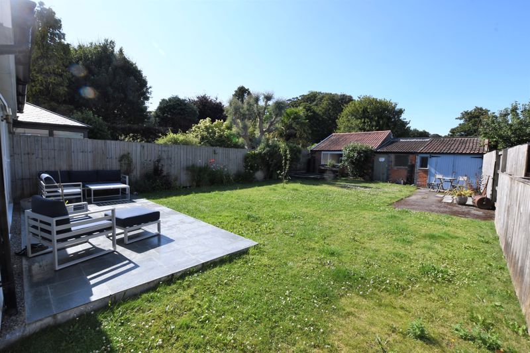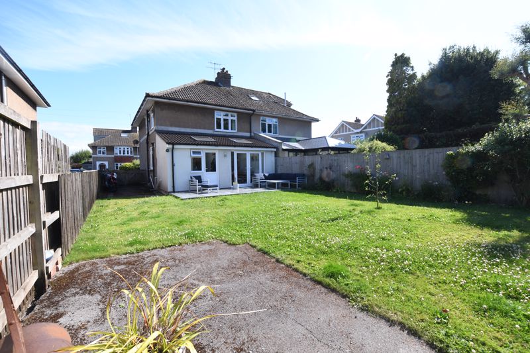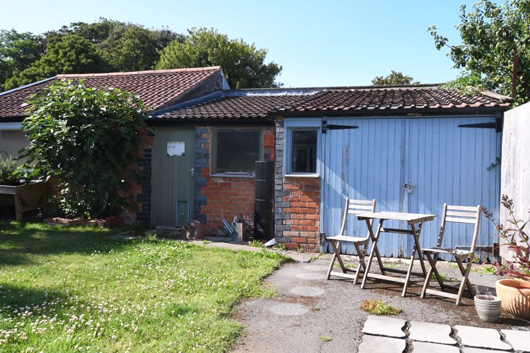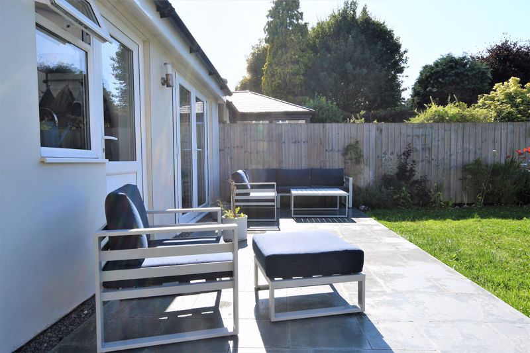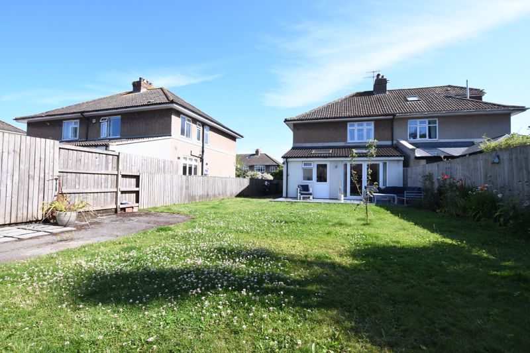Moseley Grove, Uphill, Weston-super-Mare £420,000
Please enter your starting address in the form input below.
Please refresh the page if trying an alternate address.
Occupying a most sought after Cul-de-Sac position in the delightful village of Uphill, this three bedroom semi-detached period property boasts flexible, light and bright accommodation throughout.
The freehold home is immaculately presented with a contemporary feel whilst retaining its beautiful period character and charm. Internally, the property briefly comprises a living room, tremendous open plan kitchen/sitting room with an opening to the garden room which is currently arranged as a lovely dining area, utility room, cloakroom, three bedrooms and a bathroom. This open plan entertaining space is a real feature of this fantastic family home! The enclosed rear garden has been laid to patio and lawn with a seating area and flower beds, plus a garage/outbuilding which offers additional storage space. The property also benefits from valuable off-street parking via a driveway to the front. Believed to have been built in circa 1932, 3 Moseley Grove provides spacious, flexible accommodation which is the making of a welcoming and versatile family home which is ready to move straight in and pop the kettle on. The ever popular village of Uphill provides access to the beach for the keen walker, local amenities such as two public houses, church, restaurant and village shop. In winter, wild fowl and other birds attract birdwatchers and in fine weather, walking the hill provides an expansive view towards the nature reserve and coastal views to South Wales. The yacht club is situated on the beach at Uphill and the village also boasts a nearby golf course. Weston General Hospital is located within the village with a local bus route and regular services in place. Primary education is available at the local Primary School (www.uphillprimary.co.uk) in Church Road, Uphill and secondary education is available in the nearby Broadoak Mathematics and Computing College (www.broadoakcollege.org.uk) with private schools available at Bristol and Sidcot. For the commuter there is access to the M5 at Junction 21, with railway stations at Weston-super-Mare and Weston Milton. It goes without saying that viewing is highly recommended. EPC rating D67, Council Tax Band D.
Entrance
Step up to tiled flooring porch-way with ceiling light, timber door to hallway with superb, stained window to front.
Hallway
Tiled flooring throughout with an opening to an open plan living space, hard wood oak door to living room, under stairs storage cupboard with wall mounted gas fired 'Vaillant' combination boiler, radiator, picture rail, ceiling light.
Living Room
Light and bright front room with 'wood effect' laminate flooring, gas fireplace with tiled hearth and hardwood mantle, UPVC double glazed bay window to front, radiator, ceiling light.
Open Plan Kitchen/Sitting/Dining Room
Wow! Tiled flooring to match with a range of wall and floor units with 'Quartz' work surfaces and breakfast bar, integrated sink and drainer with mixer tap over sat under UPVC double glazed window to side, integrated five-burner gas hob, eye-level grill, microwave and oven, integrated dishwasher and fridge/freezer, space for dining table, hard wood door to utility room, opening to garden room, various ceiling lights and spotlights, wood burner and hardwood mantle.
Garden Room
Step down to tiled stone flooring, wonderful UPVC double glazed patio doors and windows onto rear patio, radiator, timber framed double glazed sky light window, spotlights.
Utility Room
Step down to tiled stone flooring, wall and floor units with stainless steel sink and drainer, space and plumbing for appliance, UPVC double glazed window and door onto rear garden, door to cloakroom, radiator, ceiling lights, timber framed double glazed skylight window.
Cloakroom
Low level W/C, wash hand basin, part tiled walls, extraction fan, ceiling light.
Stair Flight with Metal/Timber Balustrade Rising to First Floor Landing
First Floor Landing
Carpeted flooring, UPVC double glazed window, half galleried landing, access to roof space, doors to first floor rooms, ceiling light.
Bedroom One
Carpeted flooring, UPVC double glazed bay window, radiator, ceiling light.
Bedroom Two
Carpeted flooring, UPVC double glazed window overlooking rear garden, radiator, ceiling light, fantastic built-in wardrobes.
Bedroom Three
Carpeted flooring, UPVC double glazed window, radiator, ceiling light.
Bathroom
Wow! Tiled flooring with low level W/C, roll top bath with mixer tap over, mains fed enclosed double shower, heated towel rail, two UPVC double glazed windows, extraction fan, ceiling spotlights, part tiled walls.
Outside
Front
Tarmac driveway providing off-street parking to side, area laid to lawn with shrubs at borders, side access to rear.
Rear
A delightful garden with areas laid to lawn, slate patio providing a seating area, flower bed, outside tap and lighting.
Outbuilding/Garage
Timber doors to garage providing storage areas.
Tenure
Freehold.
Services
Mains gas, electricity, water and drainage.
Click to enlarge
- A fine example of a three bedroom, semi-detached, freehold, period property
- Sought after Cul-de-Sac position in Uphill village
- Immaculately presented throughout with super open plan kitchen/entertaining space
- Driveway providing ample off-street parking
- Enclosed rear garden with patio and lawn, plus a useful outbuilding/storage space
- Retaining beautiful charm and character throughout
- EPC Rating D67, Council Tax Band D
Request A Viewing
Weston-super-Mare BS23 4SF
David Plaister Ltd




