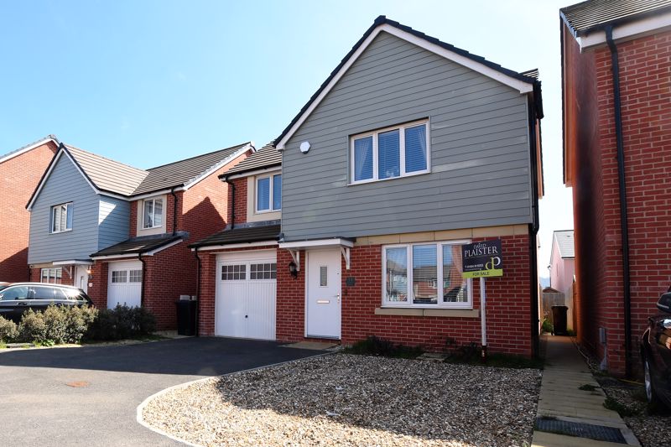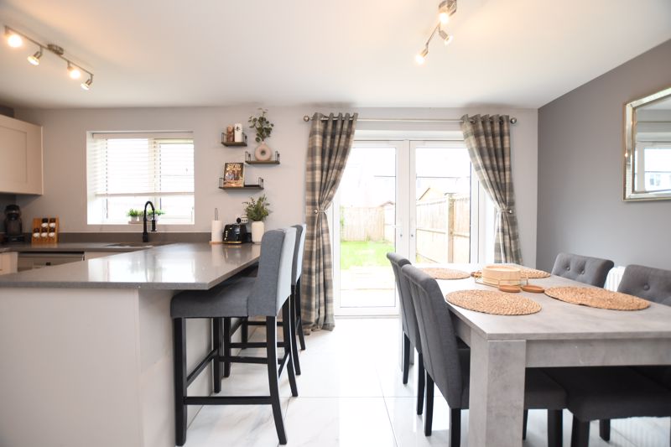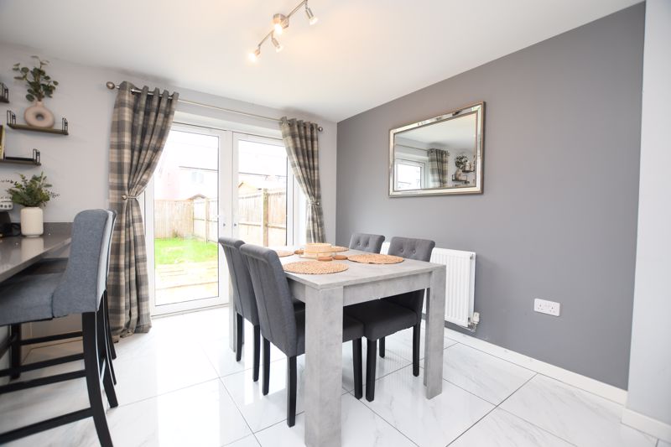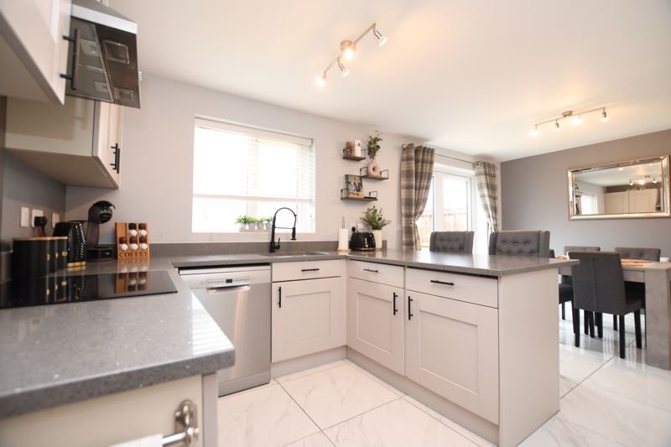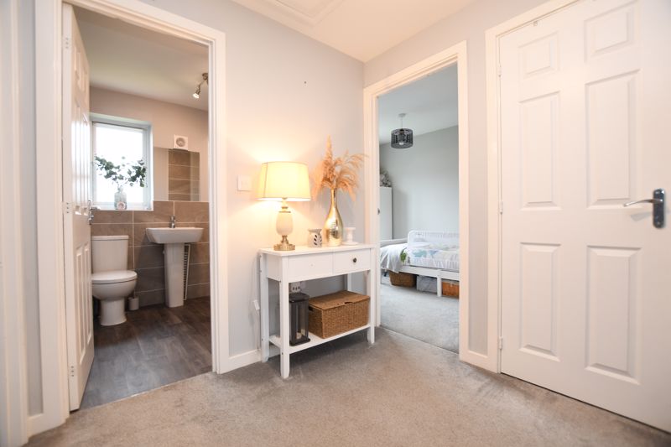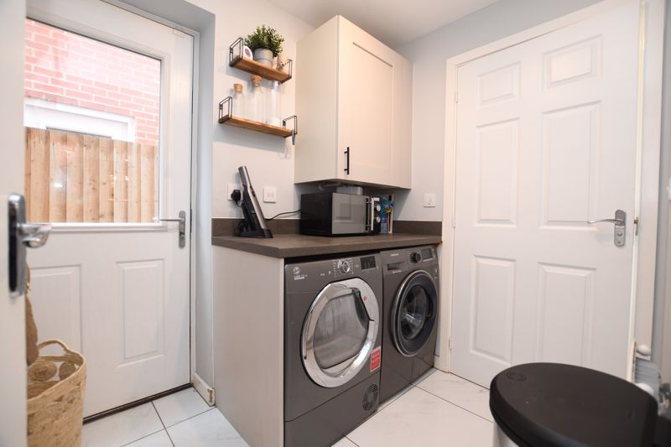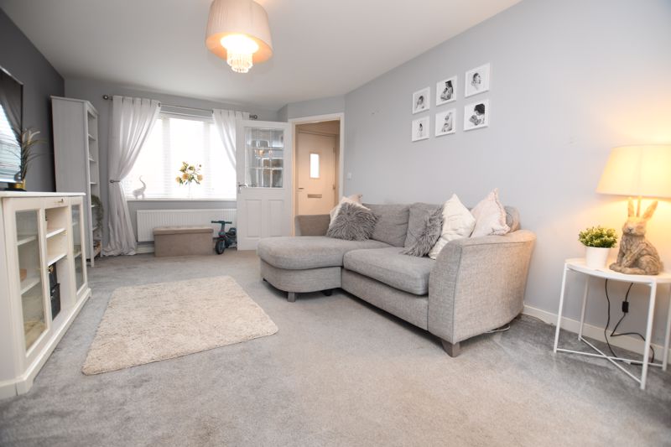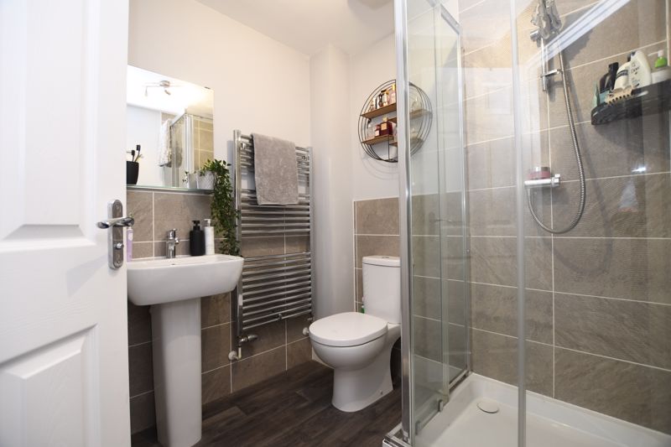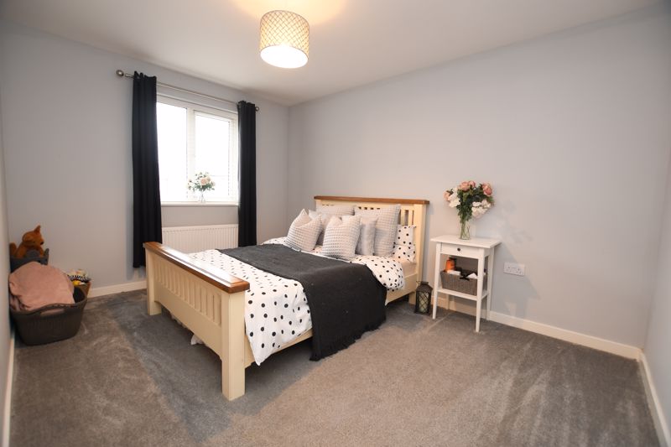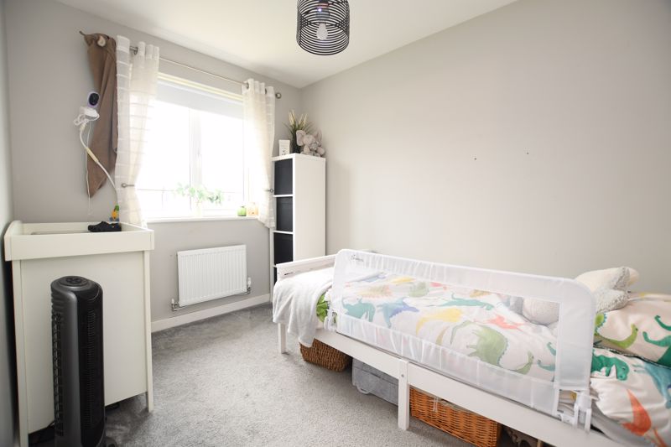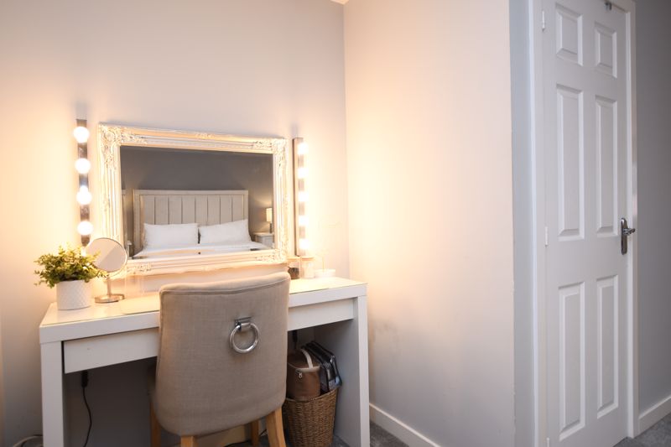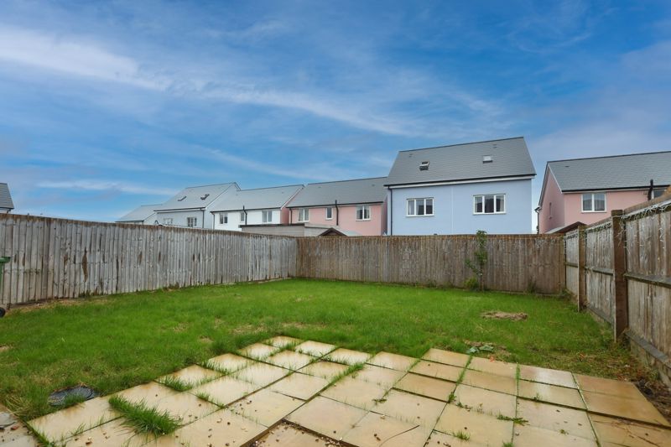Gnome Road, Haywood Village, Weston-super-Mare £350,000
This four bedroom freehold property situated on the popular Haywood Village is immaculately presented throughout and ready to simply ‘move in and pop the kettle on’!
The beautiful home offers a private driveway providing ample off-street parking plus an integral garage and its attractive exterior creates a great first impression. Upon entry, an inviting and welcoming hallway leads into the cosy main living area and from there, an opening then leads to the fantastic kitchen / dining room with patio doors leading out onto the rear garden, a range of well-appointed wall and floor units and a breakfast bar feature – a beautiful ‘hub of the home’. In addition, a useful pantry style cupboard, utility room and cloakroom complete the ground floor accommodation. Situated on the first floor are four magnificently presented bedrooms, the master with an en-suite, plus an attractive family bathroom. To rear of the property is a private and enclosed garden, mostly laid to lawn with a patio area and pathway for access. This delightful garden offers a blank canvas to create a great outside space for entertaining or relaxing during the warmer months. The family home is excellently located in the ever-popular Haywood Village development, which boasts a great community with a Primary School established within the Village and future plans to provide further facilities; a convenient location making the development a great place to call home. For the commuter, Junction 21 is within easy reach which provides access to the M5 and from there to most major towns and cities. Worle train station is also close by and a bus service offers transport to most areas of the town and outlying districts. This stunning property is highly recommended by the agent and viewing is a must. EPC Rating B86, Council Tax Band D.
Entrance
On approach to the property there is a step up to a composite double glazed entrance door into hallway.
Entrance Hallway
4' 9'' x 4' 10'' (1.45m x 1.48m)
Door to the main living area, stairs rising to first floor landing, radiator, ceiling light.
Living Room
15' 10'' x 11' 1'' (4.83m x 3.37m)
UPVC double glazed window to front, opening to kitchen / dining area, radiator, ceiling light.
Kitchen / Dining Room
10' 4'' x 18' 5'' (3.16m x 5.62m)
Prepare to be impressed with this fantastic kitchen / dining room! With tiled flooring throughout, a range of well presented wall and floor units with quartz worktops over and breakfast bar feature, stainless steel sink positioned under a UPVC double glazed window, four-ring electric hob with oven under and extraction hood over, space for appliances, UPVC double glazed patio doors onto rear garden, useful under stairs pantry style cupboard, door to utility, radiator, spotlight tracks.
Utility Room
7' 2'' x 5' 6'' (2.19m x 1.67m)
Tiled flooring to match, work tops providing space and plumbing for appliances, cupboard housing gas fired boiler, radiator, composite double glazed door to the side of the property, spotlight track, door to cloakroom.
Cloakroom
2' 10'' x 5' 6'' (0.86m x 1.67m)
Low level W/C, wash hand basin and pedestal, radiator, UPVC double glazed window, ceiling light.
First Floor Landing
6' 2'' x 6' 11'' (1.87m x 2.10m)
Doors to principal rooms, roof access hatch, useful storage cupboard, ceiling light.
Bedroom Four
9' 8'' x 7' 4'' (2.94m x 2.23m)
Currently laid to wood effect vinyl flooring, UPVC double glazed window, radiator, ceiling light.
Bedroom Three
9' 8'' x 9' 3'' (2.95m x 2.83m)
UPVC double glazed window, radiator, ceiling light.
Bedroom Two
12' 4'' x 9' 4'' (3.76m x 2.84m)
UPVC double glazed window, radiator, ceiling light.
Bedroom One
13' 7'' x 14' 6'' (4.13m x 4.42m)
A super master bedroom with UPVC double glazed window to front, radiator, useful storage cupboard, door to en-suite, ceiling light.
En-suite
6' 2'' x 7' 2'' (1.88m x 2.18m)
Low level W/C, wash hand basin and pedestal, enclosed shower, heated towel rail, extraction fan, spotlight track.
Bathroom
6' 4'' x 6' 11'' (1.94m x 2.10m)
A well presented bathroom with low level W/C, wash hand basin and pedestal, panelled bath with shower and glass screen over, part tiled walls, heated towel rail, extraction fan, UPVC double glazed window, spotlight track.
Integral Garage
15' 10'' x 8' 10'' (4.83m x 2.70m)
Up and over garage door, power supply and lighting.
Outside
Front
On approach to the property there is a tarmac area leading to a private driveway area providing valuable off street parking, with areas laid to gravel and side access to the rear.
Please Note
All of the tarmac areas in line with the property at the front are owned by Number 14. The neighbouring properties have a right of access (shared accessway).
Rear
A private and enclosed rear garden mostly laid to lawn with a slab patio area and pathways for access.
Tenure
Freehold.
Services
Mains gas, electricity, water, drainage.
Click to enlarge
- An immaculately presented, four bedroom, detached, freehold family home in the popular Haywood Village
- Presented to an exacting standard, with flexible open plan kitchen, living, dining areas
- A private driveway providing ample off-street parking plus an integral garage
- Private and enclosed rear garden enjoying approximately Southerly facing aspects
- Useful separate utility / boot room area, master bedroom with en-suite shower room
- Within reach of local amenities, schools and transport links
- EPC Rating B83, Council Tax Band D
Request A Viewing
Weston-super-Mare BS24 8FR
David Plaister Ltd




