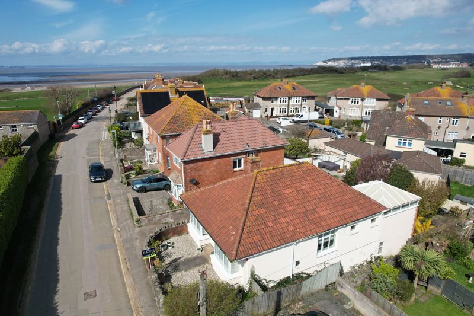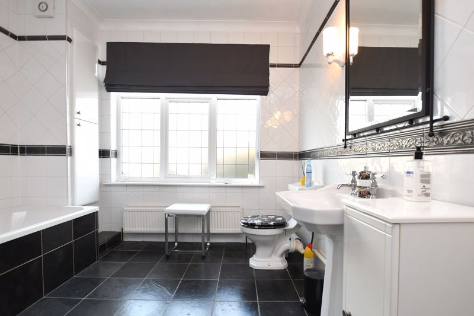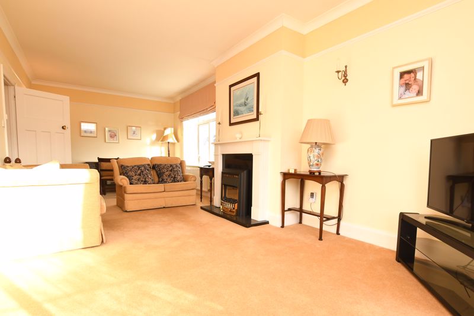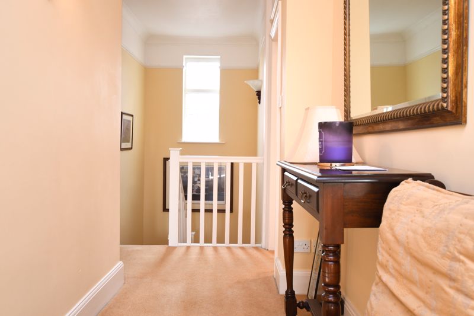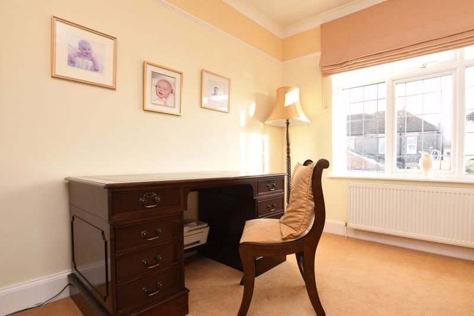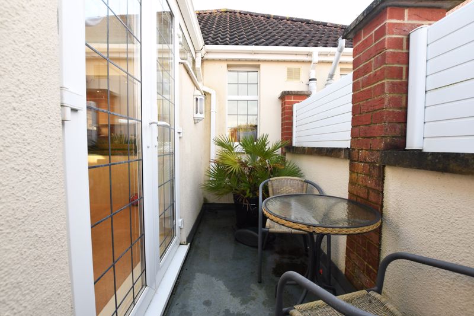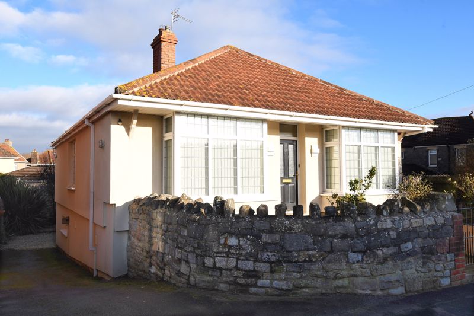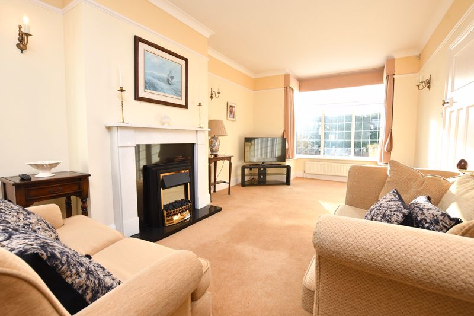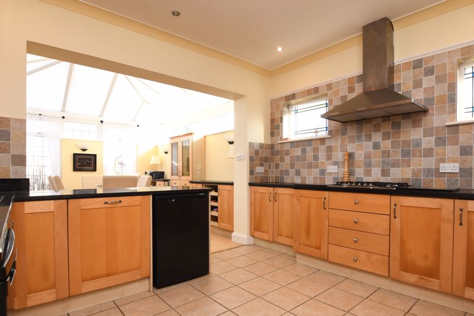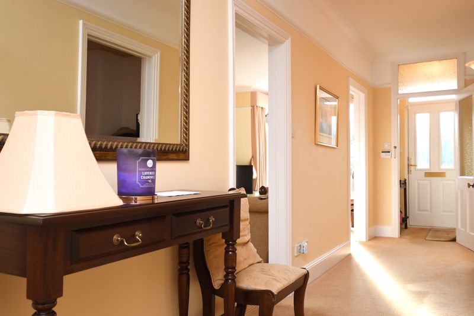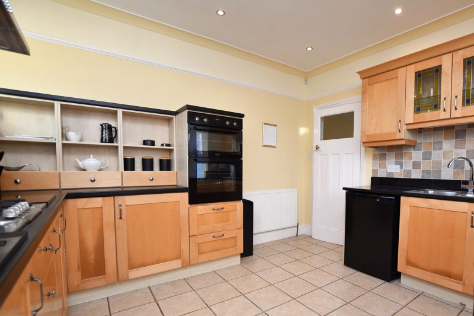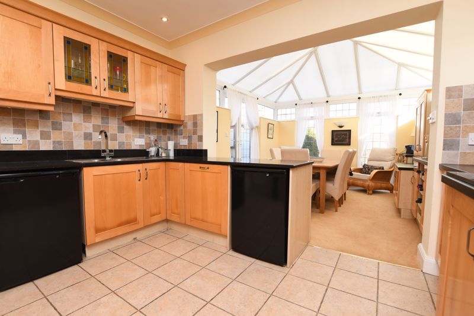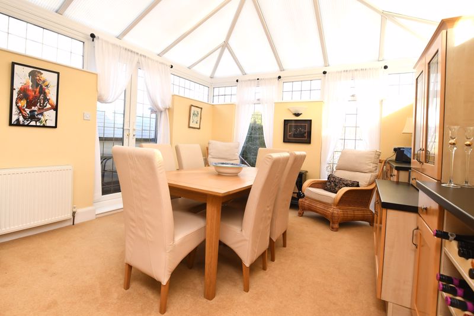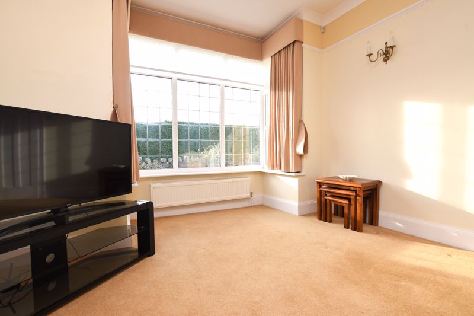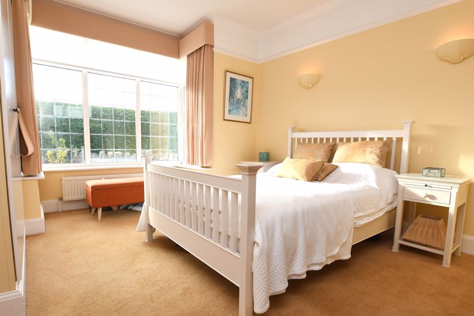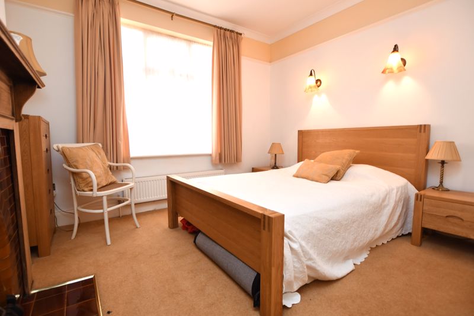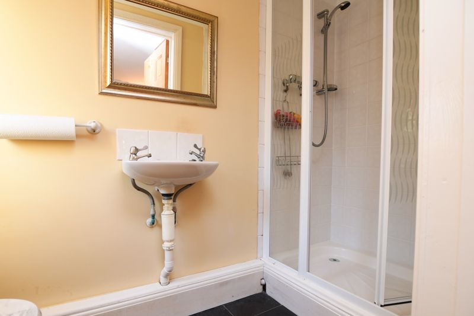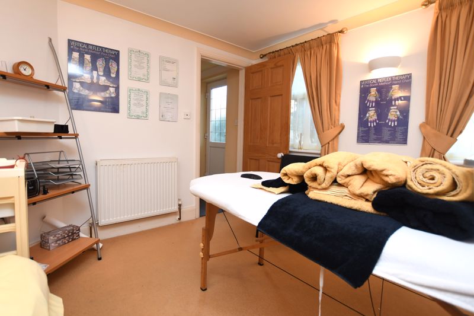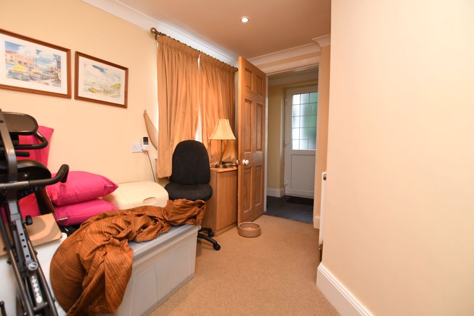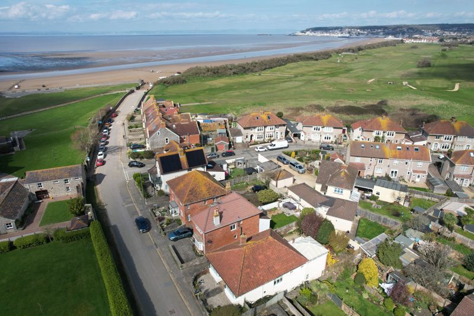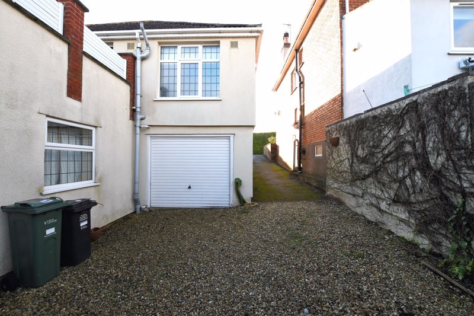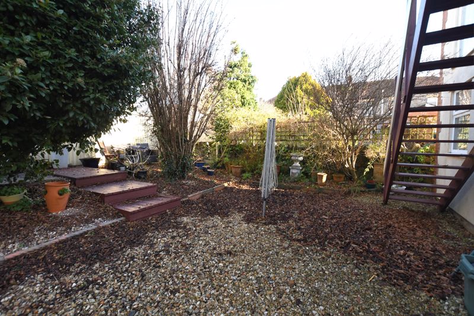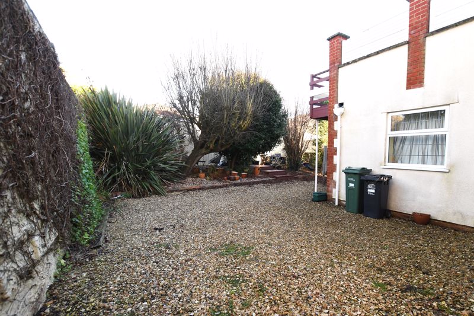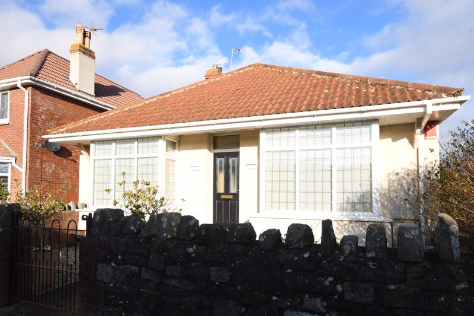Links Road, Uphill, Weston-super-Mare £410,000
Please enter your starting address in the form input below.
Please refresh the page if trying an alternate address.
RETURN TO MARKET... Being sold with the benefit of no onward chain, this superb, three bedroom, detached bungalow is beautifully presented throughout and is ready to move straight in.
Excellently positioned, just a stone’s throw away from Uphill Beach, the period property retains an abundance of charming and characterful features with flexible living arrangements. On the ground floor the freehold property comprises a bright and airy living room, kitchen/dining room, a lovely terrace area, two bedrooms and a bathroom. The property has been extended to the rear to offer a lower ground floor level which is accessed from the hallway. Steps lead down to the lower level where there is a home office/third bedroom, and an en-suite shower room. Outside, to the front of the property there is gated access to a pathway which leads to the entrance door with gravelled areas surrounding, enclosed by stone walling and timber fencing. To the side of the property there is a sloping tarmac driveway which leads to the rear of the property where there is an area laid to gravel that provides off street parking and access to the garage. Steps rise to a superb slab patio area, with various shrubs and hedges surrounding and steps that lead up to the terrace, which can also be accessed via the kitchen/dining room. EPC Rating D66, Council Tax Band E.
Entrance
On approach to the property there are steps up to a composite double glazed entrance door into vestibule area.
Vestibule Area
Internal door to hallway, radiator, ceiling light.
Hallway
Doors to principal rooms, radiator, picture rail, wall lighting, roof access hatch.
Living Room
23' 11'' x 10' 10'' (7.30m x 3.31m) Plus Bay (Maximum)
A light and bright living/dining area with an electric fireplace and decorative surround, dual aspect UPVC double glazed bay window to front and window to side, picture rail, coved ceiling, wall lighting.
Kitchen/Dining Room
11' 9'' x 11' 0'' (3.58m x 3.35m) Plus 13' 4'' x 11' 10'' (4.07m x 3.60m)
Tiled flooring, a range of wall and floor units with worktops, upstands and tiled splashbacks over, five burner gas hob with extraction hood over, eye-level oven and grill, one and a half bowl stainless steel sink and drainer, integrated dishwasher, space for appliances, radiator, picture rail, ceiling spotlights, two UPVC double glazed fixed windows, an opening into the conservatory/dining area, polycarbonate translucent roof panels in vaulted roof, UPVC double glazed windows and patio doors onto terrace, two radiators, fitted floor units, wall lighting.
Terrace
A super enclosed terrace with gated access to stairs leading down to the garden area.
Bathroom
10' 11'' x 9' 5'' (3.34m x 2.87m)
Tiled flooring and walls, low level W/C, pedestal wash hand basin, tiled bath, enclosed mains fed shower, heated towel rail, fitted storage cupboard, UPVC double glazed window, radiator, wall lighting, ceiling spotlights.
Bedroom One
11' 9'' x 11' 6'' (3.57m x 3.51m) Plus Bay (Maximum) - Including Wardrobes
A super double bedroom with UPVC double glazed bay style window, built-in wardrobes, decorative fireplace, picture rail, coved ceiling, ceiling lights.
Bedroom Two
11' 6'' x 10' 6'' (3.50m x 3.19m) Including Wardrobes
UPVC double glazed window, decorative fireplace, built-in wardrobes, radiator, picture rail, coved ceiling, wall lighting.
Stairs Leading Down to the Lower Ground Floor Level from Hallway.
Hallway
A useful storage area, two radiators, ceiling spotlights, UPVC double glazed window, UPVC double glazed door to rear, door to home office/bedroom three.
Home Office/Bedroom Three
11' 3'' x 9' 7'' (3.44m x 2.92m) Maximum
Two UPVC double glazed windows, two radiators, wall lighting, door to en-suite shower room.
En-suite Shower Room
8' 5'' x 3' 4'' (2.57m x 1.02m)
Tiled flooring, low level W/C, wash hand basin, enclosed mains fed shower, UPVC double glazed window, ceiling light, radiator.
Outside
Front
To the front of the property there is gated access to a pathway leading to the entrance door with gravelled areas enclosed by stone walling and timber fencing.
Driveway
To the side of the property there is a sloping tarmac driveway leading to the rear.
Rear
An area laid to gravel providing off street parking and leading to the garage, steps rising up to a super slab patio area, with various shrubs and hedges, steps rising up to the terrace accessed via the kitchen/dining room.
Garage
15' 1'' x 9' 3'' (4.61m x 2.81m) Approximately - Garage door opening width - 2.28m
Power supply and lighting, timber framed window, wall mounted gas fired boiler.
Services
Mains gas, electricity, water, drainage.
Tenure
Freehold.
Click to enlarge
- A superb, three-bedroom, detached, freehold bungalow
- Extended to the rear, providing lower ground floor level living accommodation suiting a variety of uses
- A well-presented period property with charming and characterful features throughout
- Excellently positioned a stone’s throw away from the prolific Uphill Beach
- Being sold with the benefit of no onward chain!
- Private garden, allocated off street parking and garage
- EPC Rating D66, Council Tax Band E
Weston-super-Mare BS23 4XY
David Plaister Ltd





