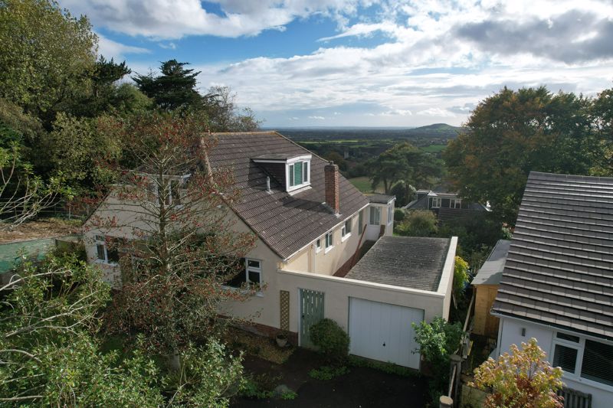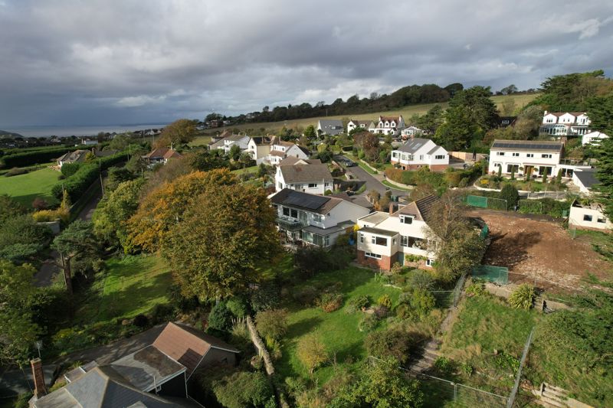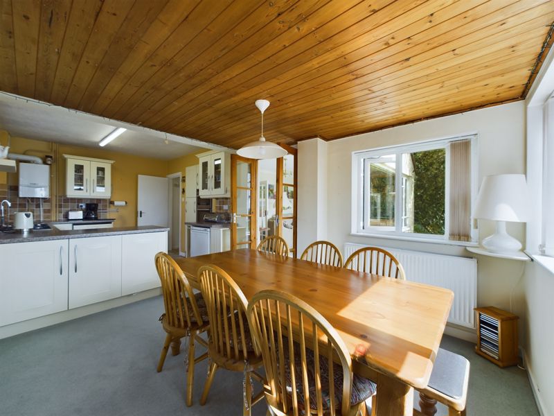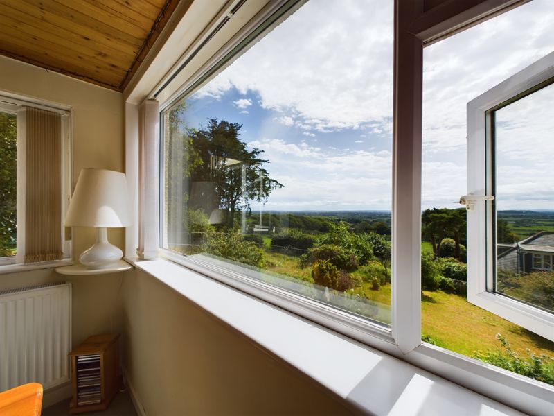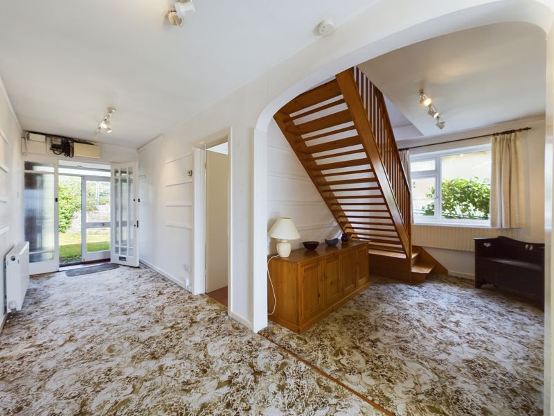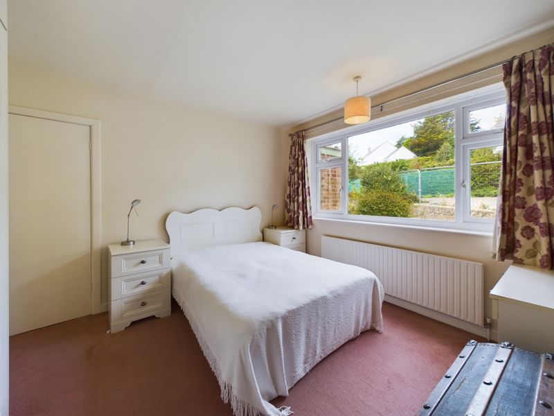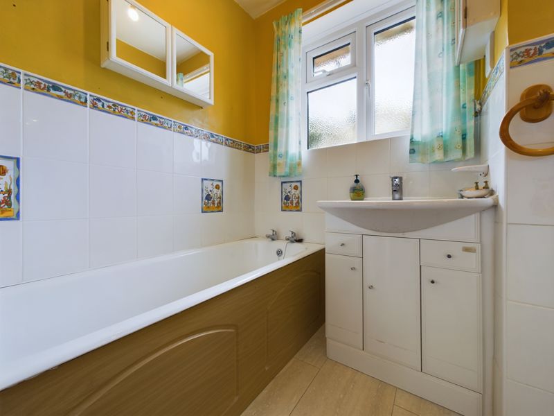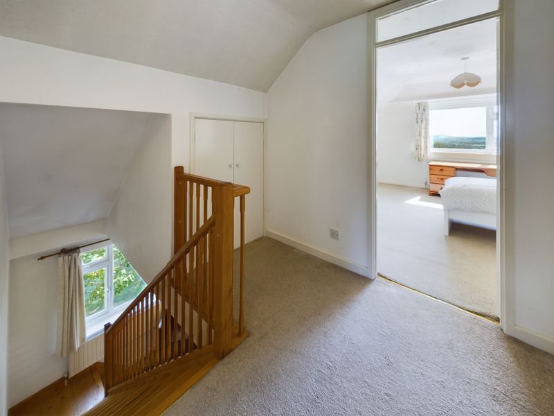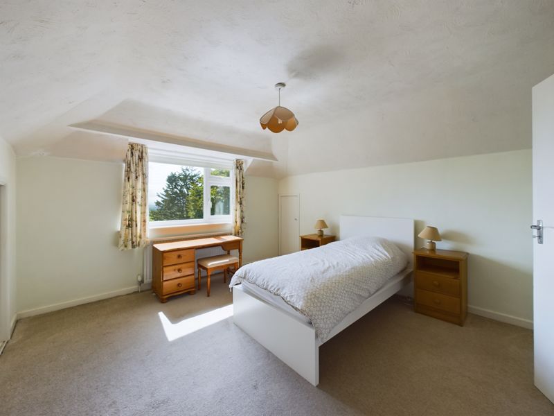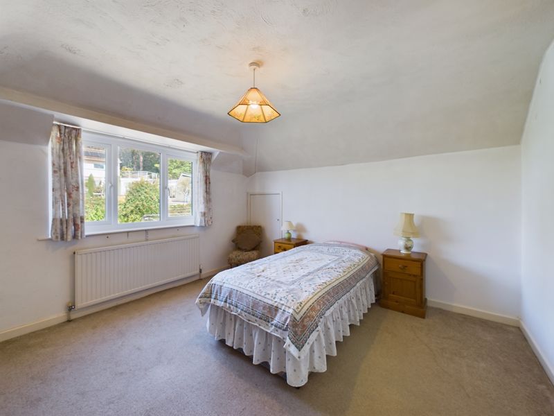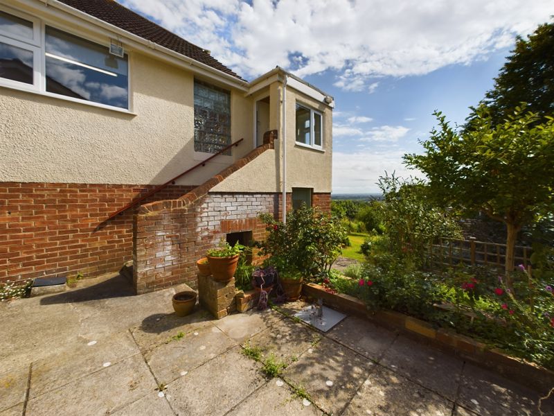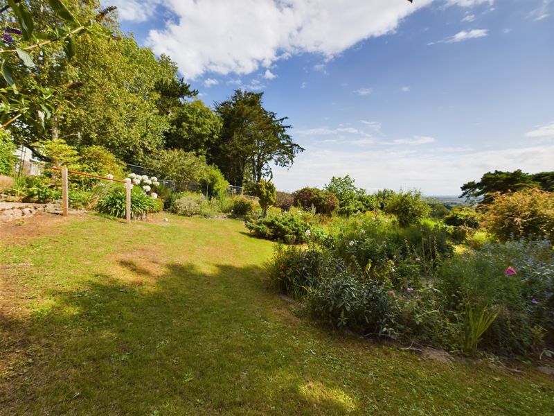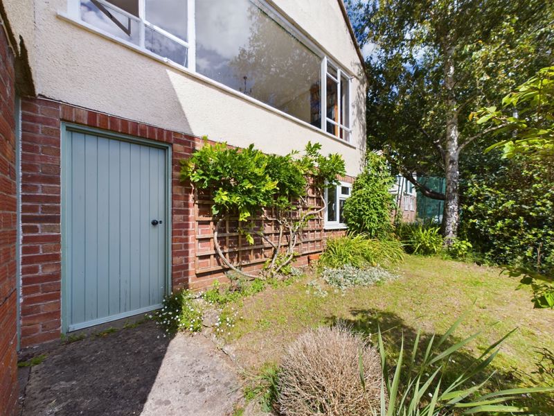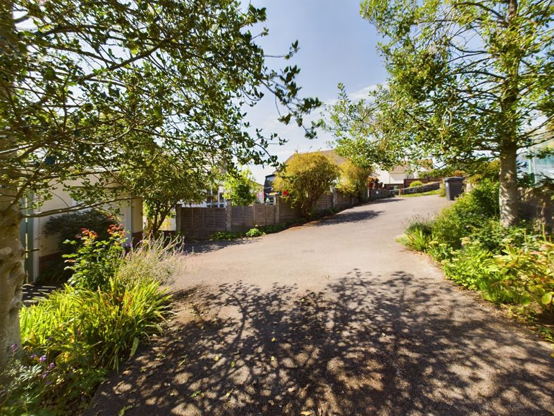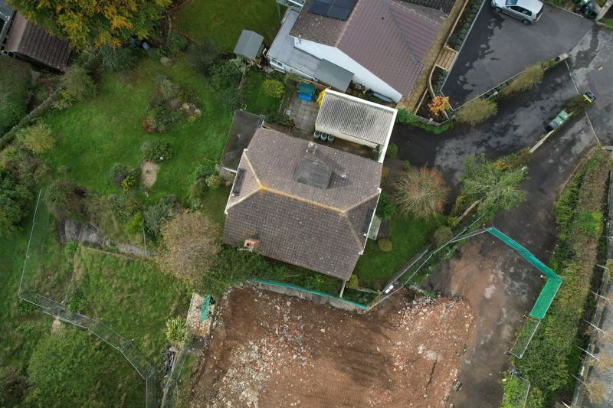Hillside Road, Bleadon, Weston-super-Mare £575,000
Please enter your starting address in the form input below.
Please refresh the page if trying an alternate address.
Discover the essence of countryside living with this exceptional, four-bedroom, detached property nestled atop the charming Mendip Hills, an Area of Outstanding Natural Beauty (AONB).
Prepare to be impressed by the breathtaking vistas that stretch across the beautiful open countryside and beyond, painting a picture of tranquillity and serenity. The property's allure is not only defined by its surroundings but also by the fantastic private and enclosed rear garden, perfectly positioned to soak the Southerly facing views. A haven for those with green fingered tendencies, nature enthusiasts and those seeking respite from the bustling world, this residence embraces semi-rural living while maintaining a convenient proximity to local amenities. Offering a once in a lifetime opportunity, the property invites you to embark on a creative journey of modernization, enabling you to shape a truly bespoke living space bursting with potential. As you approach, a private driveway welcomes you, leading to a garage that accommodates your storage needs. Additional storage rooms await below, where cellar and garden rooms provide versatile spaces that can evolve with your family's growth and changing requirements (subject to planning permission and building regulation approval of course). The property is excellently positioned in an enviable and most sought-after location on Bleadon Hill. Local facilities include Bleadon village country store & Post Office, a cafe, two garages, a hair and beauty therapy centre and a lovely village pub. Doctors’ and dentists’ surgeries are found at nearby Weston-super-Mare. The thriving Coronation Hall has a full events calendar; rarely a day goes by without some social activity in the two halls. For the commuter there is access to the M5 at Junction 21 for those travelling North, but there is also access to the M5 at Junction 22 for those who are travelling South. Railway stations at Weston-super-Mare and Weston Milton are also accessible. The property is being sold with the added benefit of no onward chain. EPC Rating D58, Council Tax Band F.
Entrance
On approach to the property there are steps up to single glazed double timber doors into vestibule.
Vestibule
Tiled flooring and step up to a timber single glazed door into entrance hallway.
Entrance Hallway
An impressive entrance hallway area with doors to ground floor rooms, UPVC double glazed window, fitted airing cupboard housing hot water tank and another useful storage cupboard, radiator, various ceiling lights.
Bedroom Four
UPVC double glazed window, radiator, ceiling light.
Bedroom Three
A good sized double bedroom with a UPVC double glazed window, radiator, fitted wardrobes, ceiling light.
Family Bathroom
Tile effect laminate flooring, low level W/C, panelled bath, walk-in style mains fed shower with tiled walls and shower tray, wash hand basin over vanity unit, part-tiled walls, two UPVC double glazed windows, radiator, two ceiling lights.
Living Room
An impressive main living area; what a tremendous room to enjoy the spectacular views! With a part aluminium part timber framed single glazed window, open fireplace with stone hearth feature, doors to dining area, two radiators, ceiling lights.
Kitchen / Dining Room
Partly laid to tile effect laminate flooring and carpet, a range of wall and floor units with worktops and tiled splash backs over, inset one and a half bowl stainless steel sink and drainer, four-burner gas hob, eye-level oven and grill, space for appliances, UPVC double glazed window to side and rear, wall mounted gas fired boiler, various ceiling lights, door to rear porch / hallway.
Rear Porch
Tiled flooring, UPVC double glazed door to the side of the property and two duel aspect windows, ceiling light.
Stairs with Timber Balustrade Rising from the Entrance Hallway to the First Floor Landing
First Floor Landing
Doors to first floor rooms, roof access hatch, eaves storage cupboard, ceiling light.
Bathroom
Low level W/C, wash hand basin and pedestal, panelled bath, part tiled walls, radiator, UPVC double glazed window, ceiling light.
Bedroom Two
UPVC double glazed window, part sloping ceilings, useful storage eaves cupboards, radiator, ceiling light.
Bedroom One
A superb double bedroom enjoying spectacular views, UPVC double glazed window, part sloping ceilings, useful storage eaves cupboards, radiator, ceiling light.
Outside
Front Garden
On approach to the property there is a sloping tarmac driveway leading to an area providing valuable off-street parking, concrete pathways leading to the entrance door, an area laid to lawn and gated access to the side and rear.
Garage
A single garage with an up and over garage door, power supply points and lighting, UPVC double glazed window to the rear.
Rear
A wonderful private and enclosed rear garden enjoying the wonderful aspect and views, with concrete pathways for access, various tiered lawn areas and an abundance of trees, shrubs and hedging.
Store / Cellar Rooms
Added benefit of useful cellar style storage rooms, one currently used as a garden room.
Please Note
The property is served by its own private drainage system.
Services
Mains electric, gas, drainage and water.
Tenure
Freehold.
Please Note
Please follow this link for planning applications in the Bleadon area: https://planning.n-somerset.gov.uk/online-applications
Click to enlarge
- Prepare to be impressed! A four bedroom, detached property perched on the Mendip Hills, an Area of Outstanding Natural Beauty (AONB)
- Views, view, views - breathtaking vistas across open countryside and beyond
- Private and enclosed rear gardens, enjoying approximately Southerly facing aspects and a tremendous outlook
- Sold with no onward chain
- In need of some modernisation providing a once in a lifetime opportunity for those wishing to create something special
- Private driveway, garage and cellar / garden rooms to accomodate the growing family
- Well positioned in a quiet Cul-de-Sac
- EPC Rating D58, Council Tax Band F
Request A Viewing
Weston-super-Mare BS24 0AA
David Plaister Ltd




