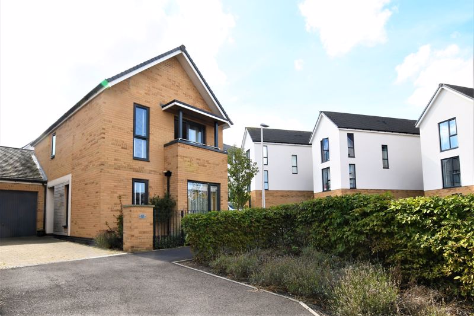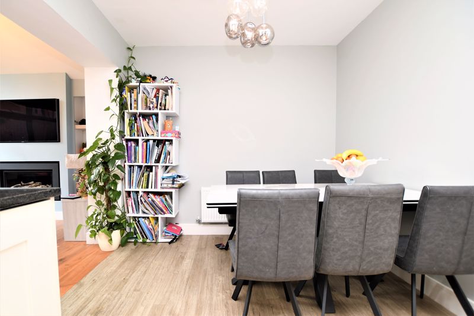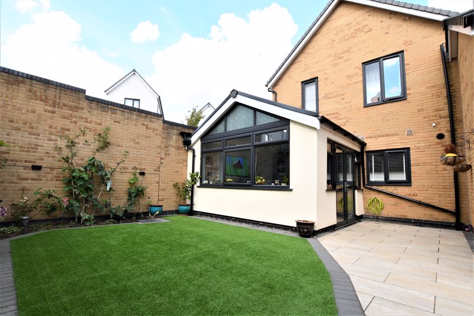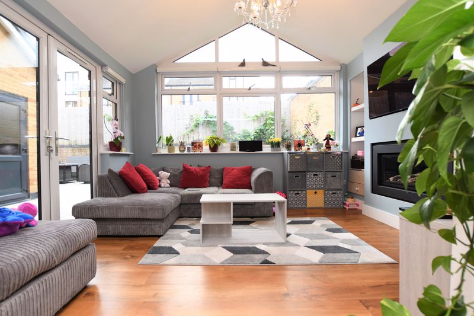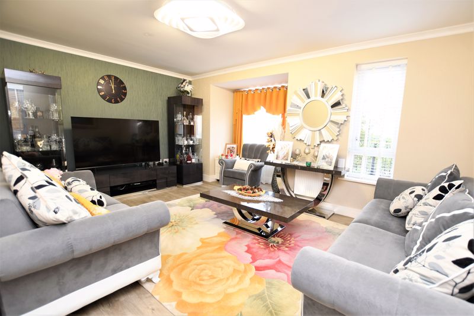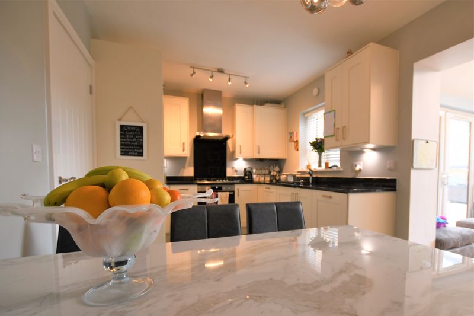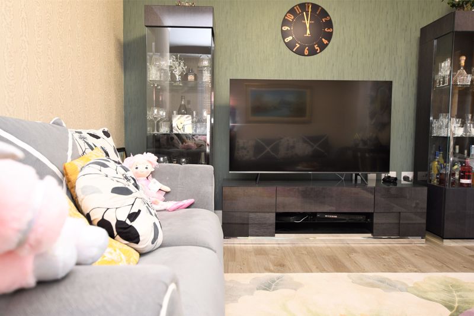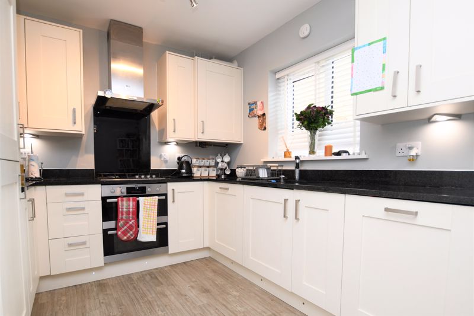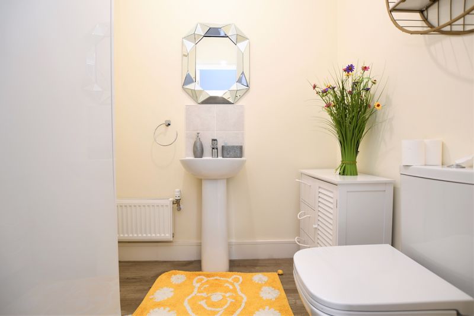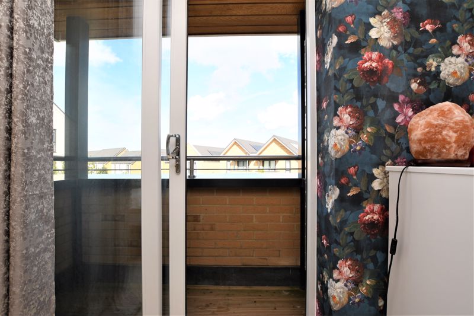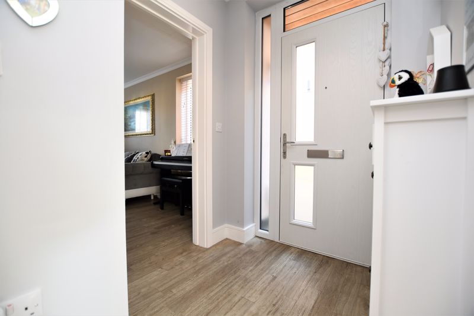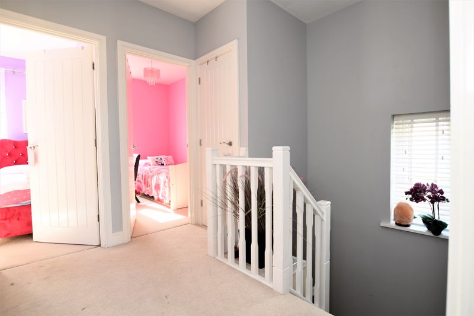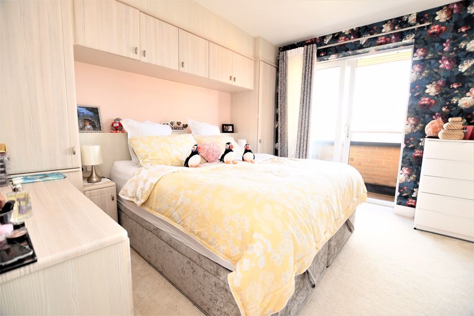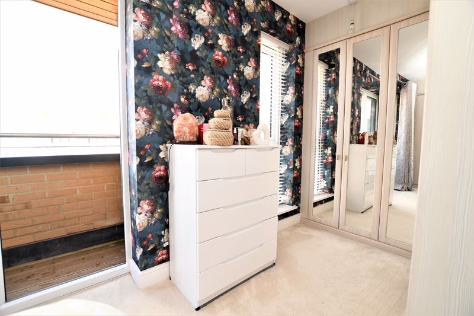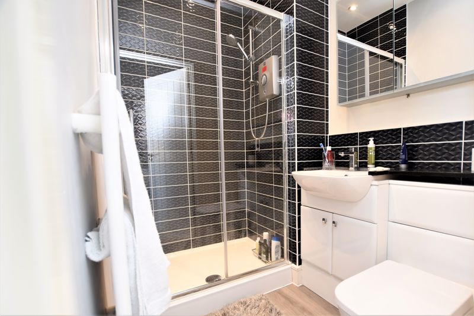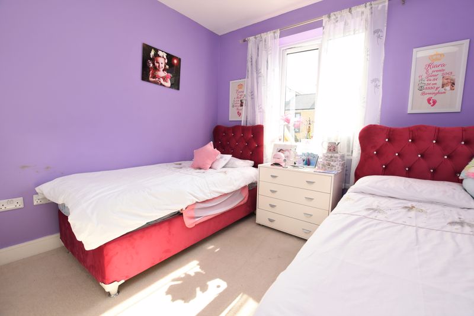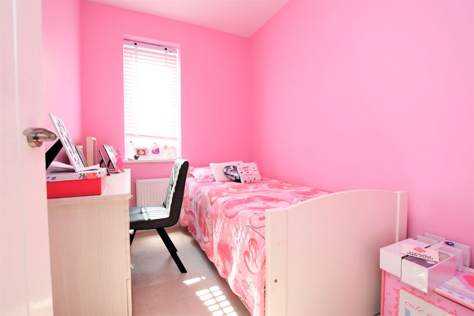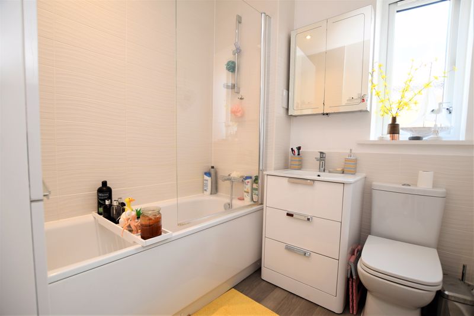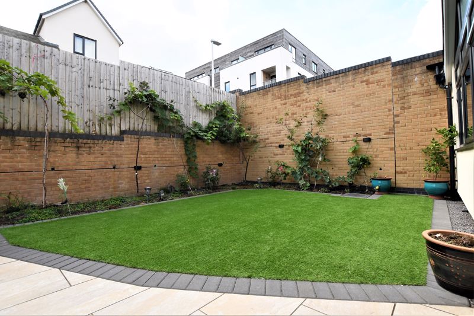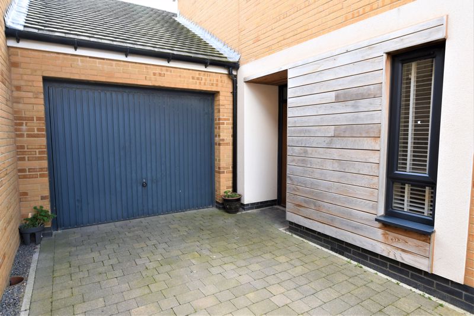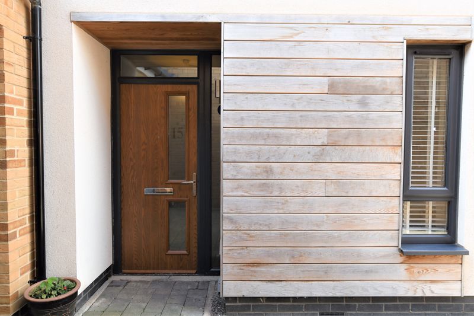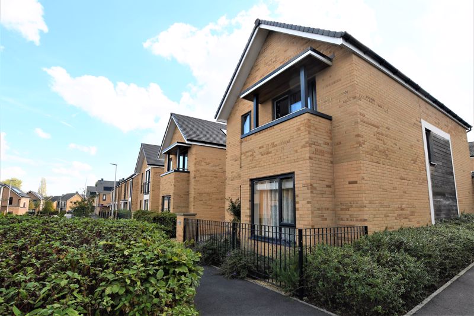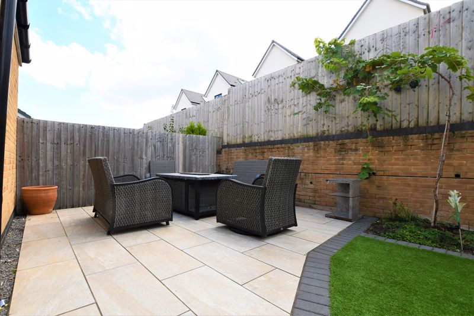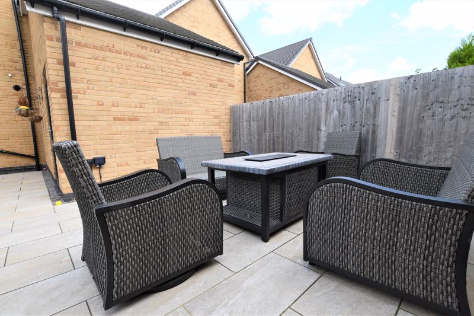Scarf Drive, Locking Parklands, Weston-super-Mare £445,000
Please enter your starting address in the form input below.
Please refresh the page if trying an alternate address.
This delightful home is situated in a Cul-de-Sac location within the St Modwen’s award winning Locking Parklands development in Weston-super-Mare.
Set in a desirable parkland setting, this family home offers bright and airy living accommodation throughout and is ideal for the growing family. The ground floor comprises a beautifully presented living room, cloakroom, a fantastic kitchen/dining room, and a sitting area. The first floor offers a superb double bedroom with an en-suite shower room, two further bedrooms and a family bathroom. Outside, on approach to the property there is a private blocked driveway which is partly enclosed by brick pillars and metal railings with various shrubs and hedging surrounding offering ample off-street parking and access to the private and enclosed former garage which is being used as storage space. The beautifully presented, private and enclosed rear garden is an idyllic entertaining and relaxing spot, laid to Astroturf with lovely shrub borders. Viewing this fantastic property is highly recommended by the agent! EPC Rating B87, Council Tax Band D.
Locking Parklands is ideally situated for the family or commuter, within reach of schools and Junction 21 which provides access to the M5 and from there to most major towns and cities. Worle train station is also close by for those opting for public transport. Locking Parklands already boasts a great community and provides a range of facilities including retail space and a school.
Entrance
On approach to the property there is a double-glazed composite entrance door into hallway.
Hallway
Doors to principal rooms, ceiling light.
Cloakroom
6' 4'' x 3' 0'' (1.94m x 0.92m)
Low level W/C, pedestal wash hand basin, useful under stairs storage cupboard, fitted cupboard, extraction fan, ceiling light.
Living Room
16' 10'' x 11' 7'' (5.14m x 3.54m) Plus 6' 5'' x 3' 0'' (1.95m x 0.91m) Plus Bay
Various UPVC double glazed windows to front and bay style window overlooking the front garden, two radiators, coved ceiling, ceiling light.
Kitchen/Dining Room
A fantastic open plan light and bright kitchen /dining/ living space.
Kitchen Area
16' 10'' x 8' 11'' (5.12m x 2.71m)
Wood effect laminate vinyl tiles a well presented range of wall and floor units with worktops and upstands over, inset stainless steel one and a half bowl sink with 'Swan' neck mixer tap over positioned under a UPVC double glazed window, integrated dishwasher washing machine, fridge and freezer, four burner gas hob with oven under and extraction hood over, spotlight track, ceiling light, dining area with radiator, opening to sitting area.
Sitting Area
11' 6'' x 10' 8'' (3.50m x 3.24m)
Hardwood flooring, various UPVC double glazed windows with fixed glazed feature, patio doors to rear garden, fantastic gas fireplace, fitted shelving, vaulted ceiling, ceiling light.
Stairs Rising from Entrance Hallway to First Floor Landing.
First Floor Landing
Doors to rooms, useful airing cupboard, UPVC double glazed window on half landing, radiator, roof access hatch, ceiling light.
Bathroom
6' 7'' x 6' 5'' (2.01m x 1.95m)
Low level W/C, wash hand basin over vanity unit, panelled bath with shower attachment and glass grid over, UPVC double glazed window, extraction fan, ceiling spotlights.
Bedroom Three
9' 1'' x 6' 8'' (2.77m x 2.02m)
UPVC double glazed window, radiator, ceiling light.
Bedroom Two
9' 11'' x 9' 1'' (3.01m x 2.78m) Plus Wardrobes
UPVC double glazed window, fitted wardrobes and storage, ceiling light.
Master Bedroom
11' 9'' x 10' 0'' (3.58m x 3.06m) Maximum Plus 6' 6'' x 4' 6'' (1.98m x 1.38m) Approximately
A super double bedroom with various fitted wardrobes, dressing table, storage, UPVC double glazed sliding patio door onto private balcony, UPVC double glazed window, door to en-suite, radiator, ceiling light.
En-suite Shower Room
4' 11'' x 3' 9'' (1.49m x 1.15m) Plus Shower
Low level W/C, wash hand basin over vanity unit, enclosed electric shower, heated towel rail, extraction fan, ceiling spotlights.
Outside
Front
On approach to the property there is a tarmac area, leading to the private block paved driveway, partly enclosed by brick pillars and metal railings, area laid to gravel with various shrubs and hedging.
Former Garage
The former garage has been split into two storage rooms with a partition wall, an up and over garage door, roof access hatch and ladder, power supply, lighting.
Rear
A fantastic privately enclosed rear garden with a slab patio area and pathway providing an idyllic entertaining and relaxing spot, Astroturf lawn with shrub borders.
Services
Mains gas, electricity, water, drainage.
Tenure
Freehold.
Service Charge
TBA.
Click to enlarge
- A superb, three-bedroom, link detached, freehold family home
- Located within the award-winning estate 'Locking Parklands'
- An extended property with an exceptional kitchen/dining/sitting area
- Private driveway providing ample off-street parking
- Former garage offering fantastic storage space
- Master bedroom with en-suite shower room
- EPC Rating B87, Council Tax Band D
Request A Viewing
Weston-super-Mare BS24 7LT
David Plaister Ltd




