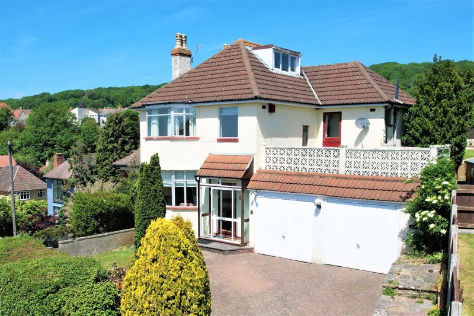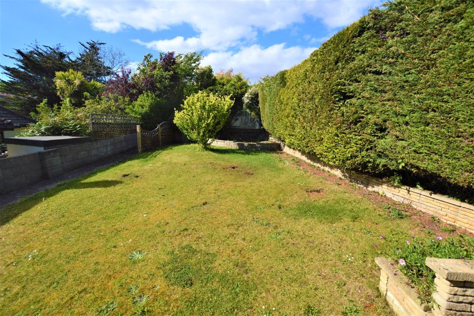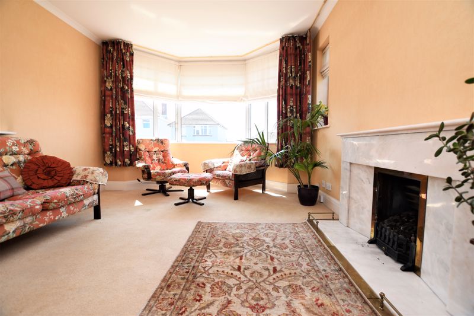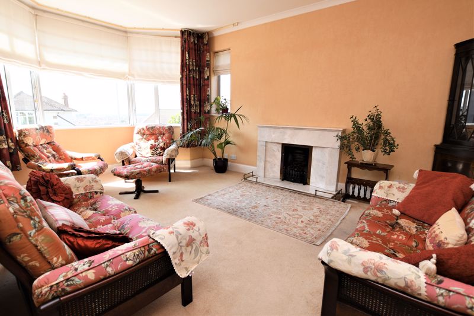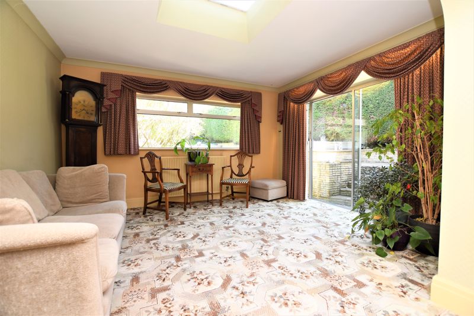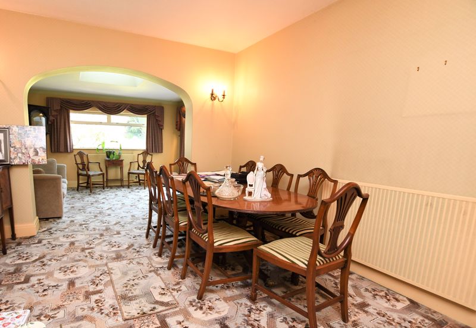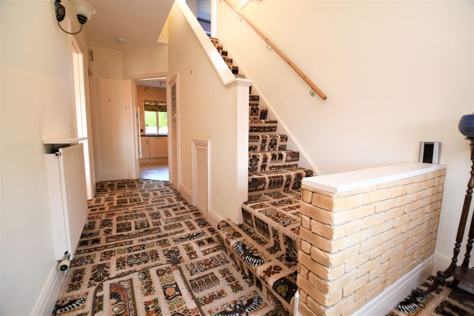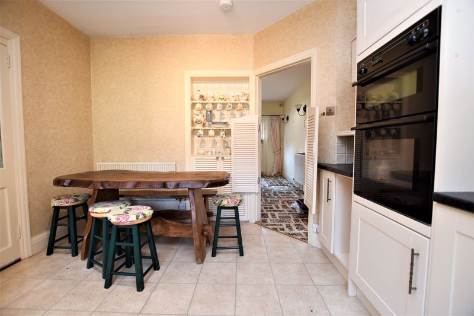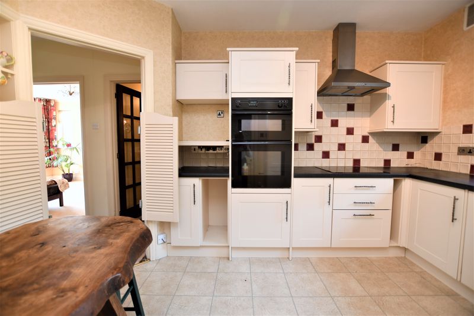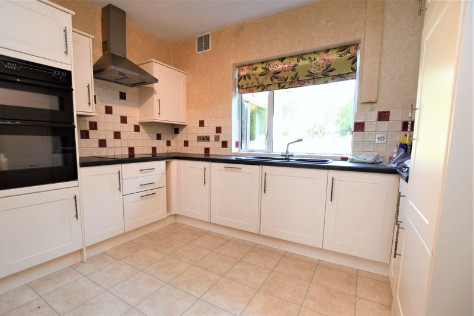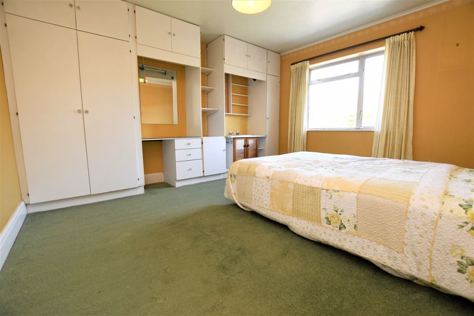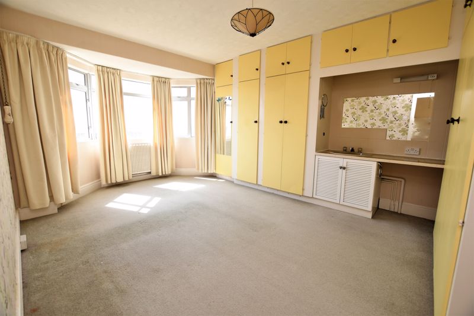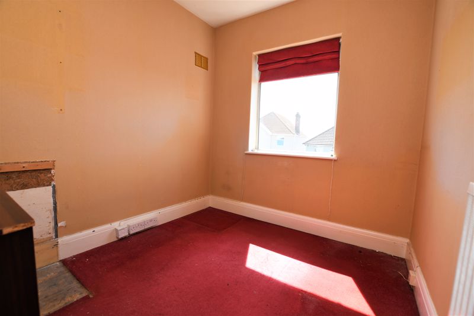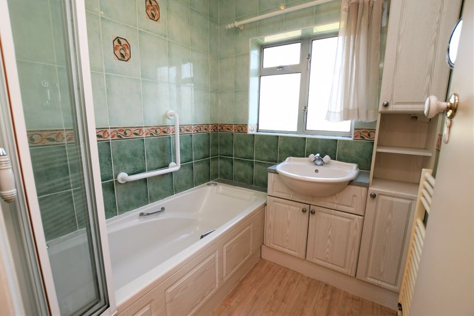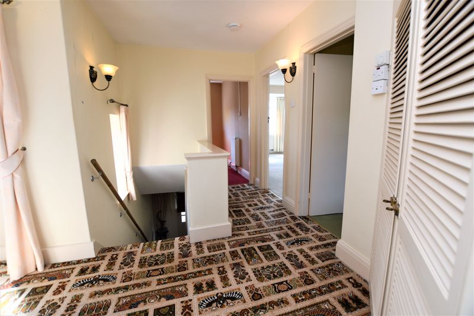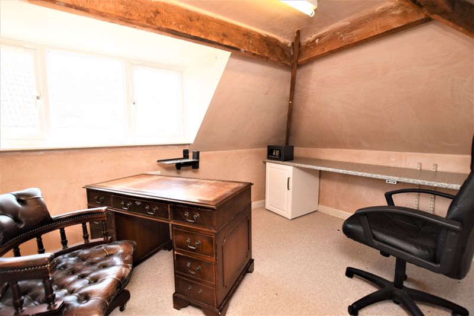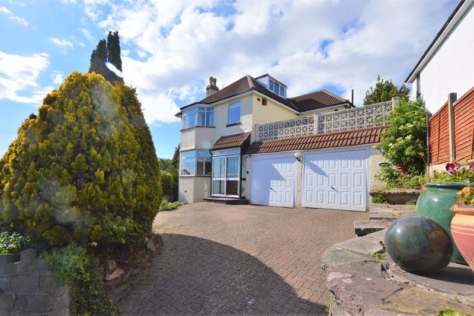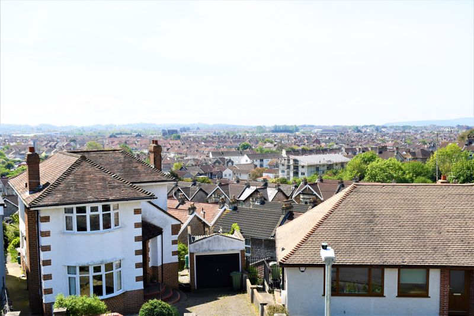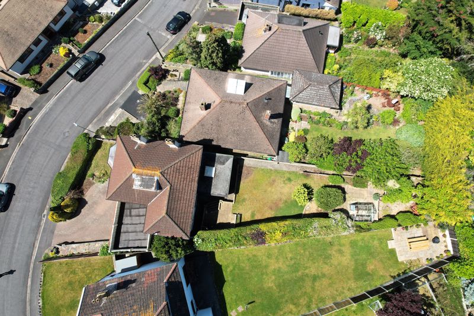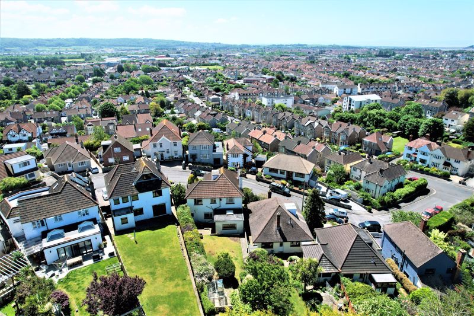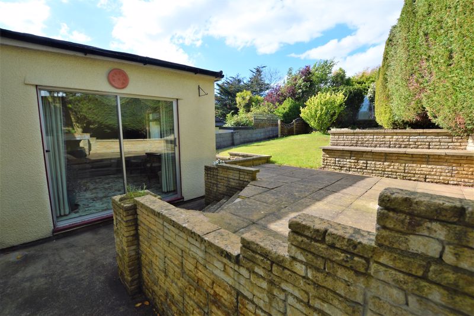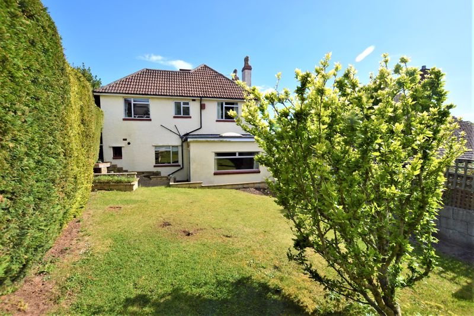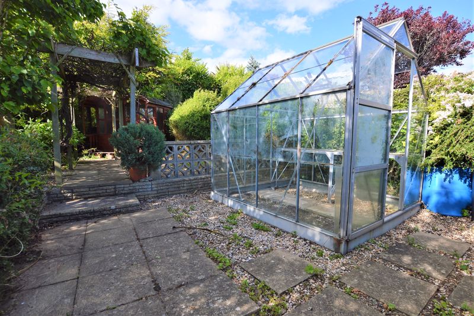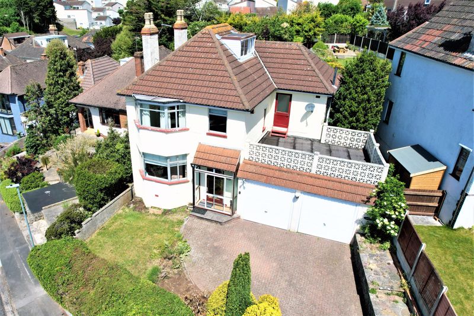Ashleigh Road, Weston-super-Mare £425,000
Please enter your starting address in the form input below.
Please refresh the page if trying an alternate address.
Located in a prominent hillside position with spectacular views across the roof tops to the Mendip Hills beyond, this fantastic, four-bedroom property expands over circa 1,800 Sq. Ft. and offers an abundance of potential and is a superb opportunity for that person looking to make their own mark.
Upon entry, steps lead up to a covered porch area with a door leading into the hallway. The ground floor of the property comprises a living room with a wonderful bay window, a super dining/sitting room with double glazed sliding doors which lead out onto the rear garden, kitchen/breakfast room, a separate utility room, and a cloakroom. A stair flight rises to the first-floor landing from the ground floor where there is a beautiful stained glass window feature. The first-floor accommodation includes a family bathroom, four bedrooms, a superb balcony area boasting fantastic views and a converted loft space (Please Note: The conversion of the loft room does not have Planning Permission or Building Regulation Approval). Outside, as you approach the property there is a sloping driveway providing off street parking and a separate area which is laid to lawn and enclosed by walling. The private and enclosed rear garden is mainly laid to lawn and surrounded by walls, fencing and mature hedging with a concrete pathway for access. In addition, the property benefits from a double garage, both with power and lighting. The property is well positioned with a variety of beautiful walks and local amenities close by including shops and schools, Weston-super-Mare’s town centre and the seafront. For the commuter, Junction 21 is within reach and provides access to the M5, and from there to most major towns and cities. The train station is also nearby and provides fast easy transport to most major parts of the country. EPC Rating E45, Council Tax Band E.
Entrance
Steps up to a covered porch area with timber framed single glazed and aluminium sliding patio doors, timber single glazed entrance door into hallway.
Hallway
Useful under stairs storage cupboards, doors to rooms and opening to kitchen, radiator, wall lighting.
Living Room
13' 10'' x 11' 11'' (4.22m x 3.62m) Plus base
Gas fireplace and decorative surround, metal double glazed bay window and window to side offering super views, radiator, ceiling light.
Dining/Siting Room
13' 4'' x 11' 10'' (4.06m x 3.61m) Plus 13' 1'' x 11' 0'' (3.98m x 3.36m)
A super dining area with opening to sitting area, with metal double glazed sliding patio doors onto rear garden and window overlooking rear garden, two radiators, skylight window, wall lighting.
Kitchen/Breakfast Room
12' 6'' x 11' 4'' (3.82m x 3.45m) Maximum
Tile effect laminate flooring, a well presented range of wall and floor units with worktops and tiled splashbacks over, one and a half bowl sink and drainer, four ring electric hob with extraction hood over, eye-level oven and grill, integrated dishwasher, fridge, metal double glazed window overlooking the rear garden, built-in storage and shelving, radiator, spotlight cluster and spotlight track, door to rear hallway.
Rear Hallway
Sliding door to cloakroom, opening to utility room, double glazed door to side of property, ceiling light.
Utility Room
5' 10'' x 4' 11'' (1.77m x 1.51m)
Single glazed window and one fixed window, space and plumbing for appliances, wall mounted gas fired boiler, ceiling light.
Cloakroom
Low level W/C, wash hand basin, wall light.
Stairs Rising from Entrance Hallway to First Floor Landing.
First Floor Landing
Single glazed window with stained glass feature, door to balcony area, doors to rooms, useful airing cupboard housing hot water tank, roof access hatch, wall lighting.
Bathroom
5' 11'' x 5' 9'' (1.80m x 1.75m)
Panelled bath with electric shower and shower screen over, wash hand basin over vanity unit, heated towel rail, tiled walls, ceiling spotlights, double glazed window.
Cloakroom
4' 8'' x 2' 9'' (1.43m x 0.84m)
Low level W/C, double glazed window, ceiling light.
Bedroom One
13' 10'' x 11' 10'' (4.22m x 3.60m) Maximum
A super double bedroom with double glazed bay window, various fitted wardrobes with wash hand basin, radiator, wall and ceiling lights.
Bedroom Two
13' 4'' x 11' 11'' (4.06m x 3.62m) Maximum
Fitted wardrobes and wash hand basin, double glazed window overlooking the rear garden, radiator, ceiling light, roof access hatch to converted loft space.
Bedroom Three
10' 6'' x 9' 5'' (3.19m x 2.88m) Maximum
Fitted wardrobes with wash hand basin, double glazed window overlooking the rear garden, radiator, ceiling light.
Bedroom Four
8' 11'' x 7' 5'' (2.72m x 2.25m) Maximum
Double glazed window, radiator, ceiling light, fitted unit.
Balcony
A super balcony area enclosed by stonewalling offering superb views. (The felt roof is in need of attention).
Loft Room
14' 3'' x 10' 8'' (4.35m x 3.24m) Maximum (Ceiling sloping to 0.92m)
A converted loft space with UPVC double glazed window, sloping ceilings, door to eaves storage, ceiling light.
Outside
Front
As you approach the property there is a sloping block paved driveway providing allocated off-street parking and area laid to lawn enclosed by stone walling and hedging.
Rear
A private and enclosed rear garden with steps rising up to slab patio area immediately to the rear and an area laid to lawn, enclosed by mature hedging and walls, with concrete pathways for access and steps up to a raised area with shrubs and hedging. There is also an access door to the garages.
Garaging
15' 6'' x 7' 6'' (4.73m x 2.29m) Plus 15' 11'' x 7' 5'' (4.85m x 2.27m)
A double garage with two separate up and over garage doors, an opening between the two garage areas, power and lighting.
Services
Mains gas, electric, water, drainage.
Tenure
Freehold.
Please Note
The property is owned by an employee of David Plaister Ltd.
Click to enlarge
- A wonderful, four-bedroom, detached, freehold home (Circa 1800 Sq.ft)
- Located in a prominent hillside position with spectacular views
- A fantastic opportunity and potential for those to make their own mark
- With private front and rear gardens
- Lovely walks within reach
- Being sold with the benefit of no onward chain!
- Double garage and private driveway providing ample off-street parking
- Spacious and flexible accommodation
- EPC Rating E45, Council Tax Band E.
Request A Viewing
Weston-super-Mare BS23 2XG
David Plaister Ltd




