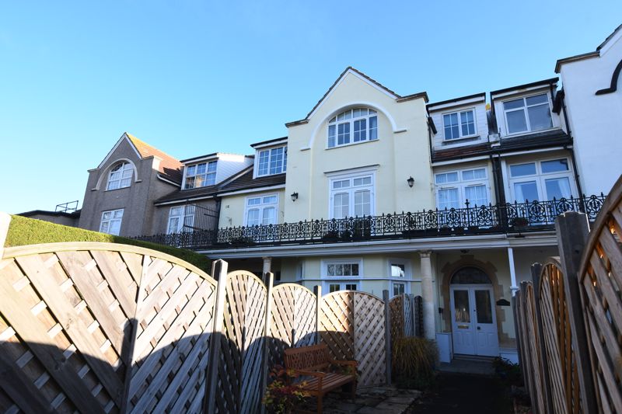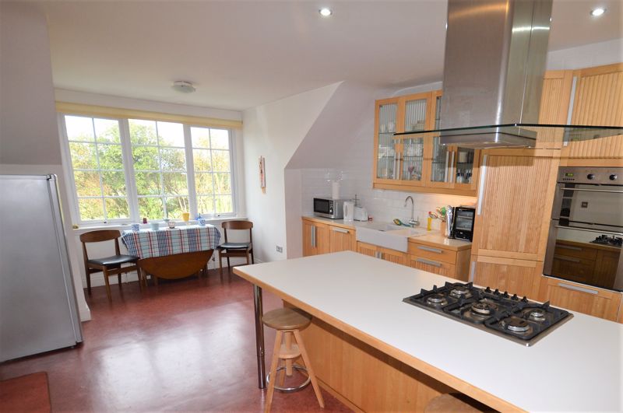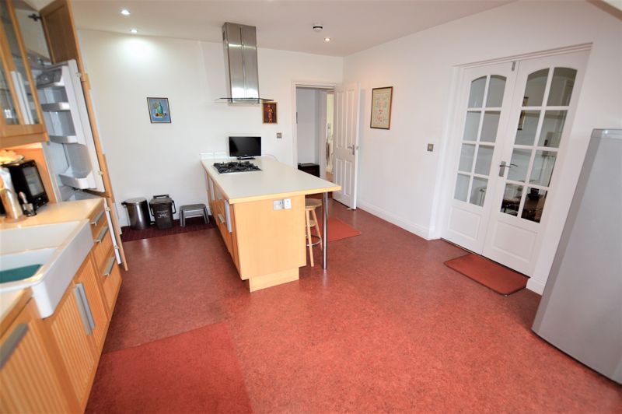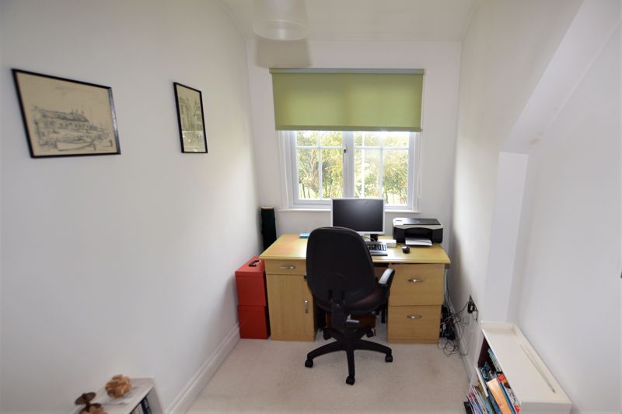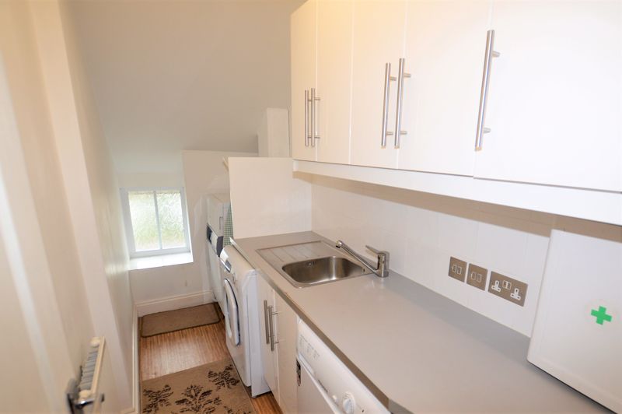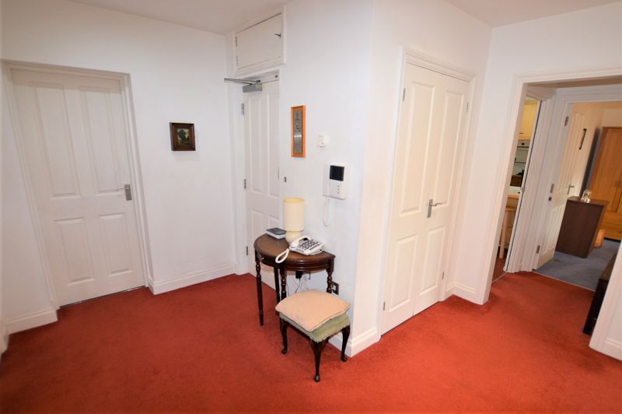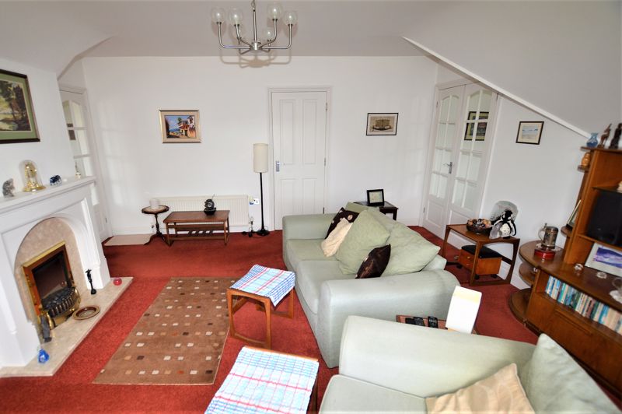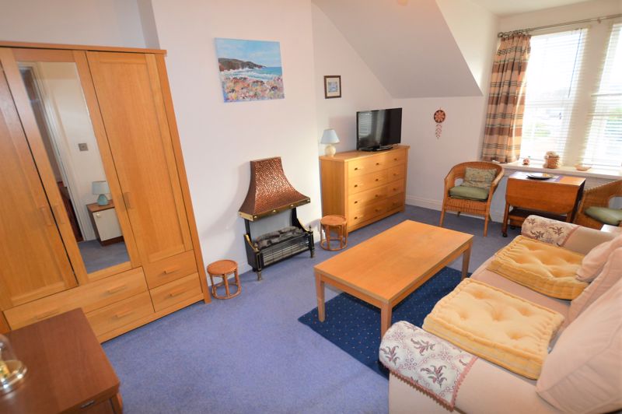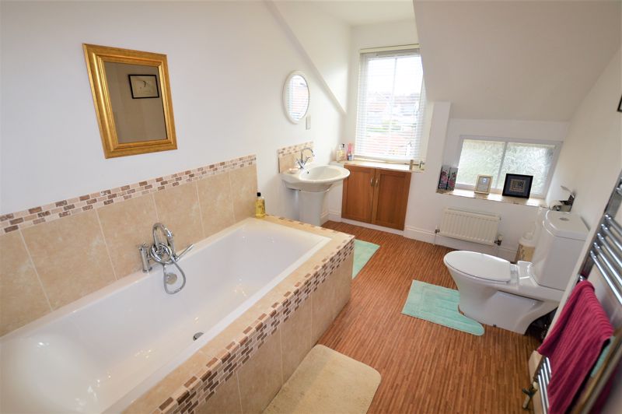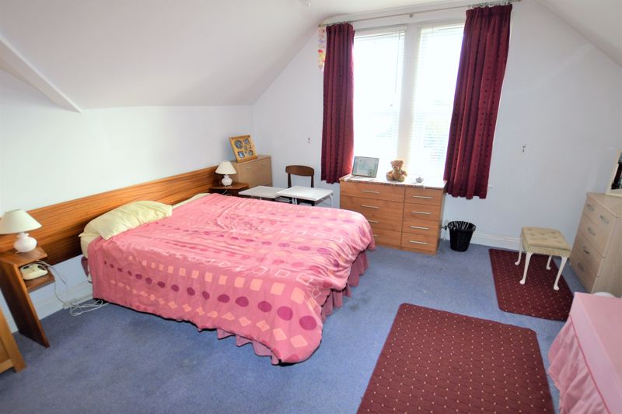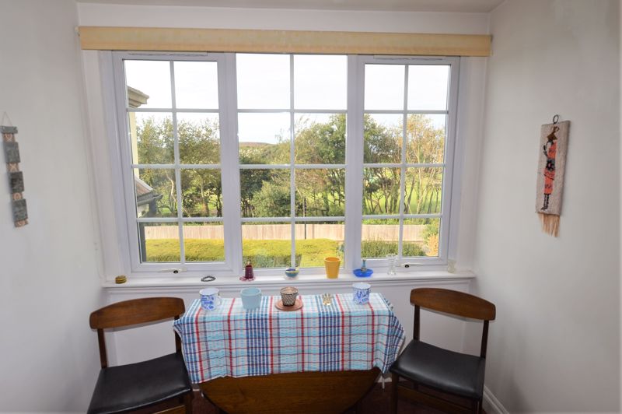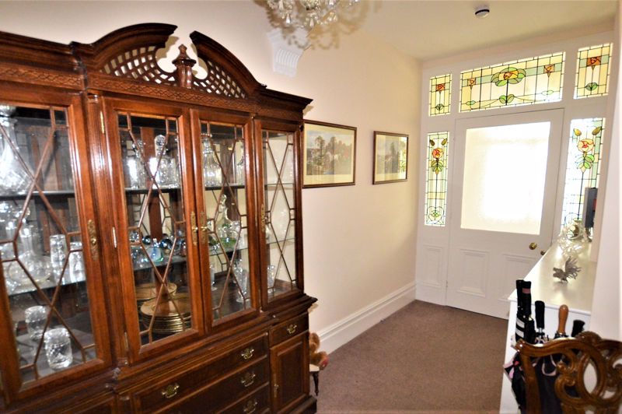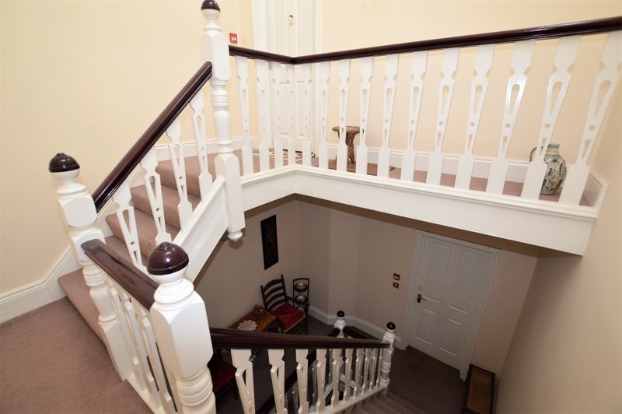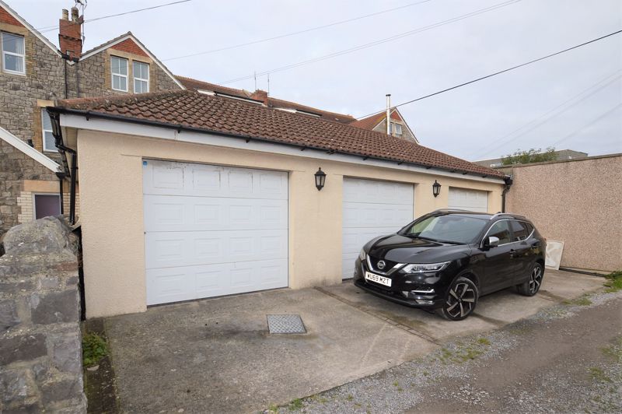Uphill Road North, Weston-super-Mare Offers in Excess of £200,000
Please enter your starting address in the form input below.
Please refresh the page if trying an alternate address.
This superb, two-bedroom, spacious apartment is located in a convenient position, just a stones throw away from the golden seafront and Weston’s prestigious golf course.
Internally, the leasehold property comprises a bright and airy living room, a study/third bedroom, a fantastic kitchen/dining room with charming features throughout, one bedroom with an en-suite shower room, one further bedroom which is currently being used as an additional reception room, a bathroom and a useful utility room. Outside, the apartment benefits from a garage with an electronically operated door, offering off street parking or storage space. This well positioned property is situated in a level position which is within easy reach of parks, the seafront, beach, shops, schools and Weston-super-Mare’s town centre with local amenities close by. Excellent transport links are within reach including Junction 21 which provides access to the M5. There is a mainline train station and a regular bus service offers transport to most areas of the town and outlying districts. It’s safe to say viewing this fantastic property is highly recommended! EPC Rating TBA, Council Tax Band C.
Entrance
Via a most impressive communal hallway, stairs and lift lead to second floor.
Front Entrance Door to Apartment Three to Hallway.
Hallway
Doors to rooms, door from lift, storage cupboard, inset ceiling spotlights.
Living Room
16' 1'' x 15' 9'' (4.90m x 4.81m) (Maximum)
Spacious light and bright room, feature fireplace, radiator, UPVC double glazed window looking West over golf course, part sloping ceiling, connecting doors to kitchen and study/bedroom three.
Study/Bedroom Three
12' 0'' x 5' 9'' (3.65m x 1.76m)
Again super views over golf course via double glazed window, radiator.
Kitchen/Dining Room
18' 11'' x 12' 10'' (5.76m x 3.91m) (Narrowing to 2.32m)
Great size room, range of kitchen wall and base units with square edge work surfaces and tiled splash backs over, raised double ovens, french farm house ceramic double sink with swan neck mixer tap over, integrated dish washer and fridge freezer, cooking island/breakfast bar to match kitchen with inset five ring gas hob and canopy type extraction hood over, inset ceiling spotlights, space for dining furniture, radiator, views as living room over golf course, connecting doors to living room, door to hallway.
Bedroom One
18' 3'' x 14' 4'' (5.55m x 4.37m) (Narrowing to 4.30m)
A most spacious room, views over roof tops to rear of building via a UPVC double glazed window, radiator, part sloping ceiling, plenty of furniture space, door to en-suite.
En-suite Shower Room
8' 8'' x 3' 11'' (2.63m x 1.19m)
Shower enclosure with mains fed shower and glass door over, part tiled walls, shaped pedestal wash hand basin, low level W/C, radiator, inset ceiling spotlights, extraction fan.
Bedroom Two
15' 3'' x 10' 2'' (4.65m x 3.09m) (Maximum into recess)
UPVC double glazed window to rear of the property, radiator, free standing electric fire. Please note that this room is currently set up as a second living room.
Bathroom
12' 0'' x 7' 1'' (3.66m x 2.16m)
A re-fitted room with inset double end bath, shaped pedestal wash hand basin, low level W/C, heated towel rail, radiator, two UPVC double glazed windows (one fixed), inset ceiling spotlights and extraction fan, access to roof space, vinyl flooring, part sloping ceiling.
Utility Room
7' 7'' x 4' 2'' (2.32m x 1.28m)
A useful additional room, range of kitchen units with work surfaces and tiled splash backs over, stainless steel sink and drainer, space and plumbing for appliances, UPVC double glazed fixed window, free standing ‘Potterton’ boiler and controls.
Outside
Rear
Accessed off Charlton Road there is a lane to the rear of the building.
Garages
Attached to 11 Uphill Road North is a block of three garages. The first garage is with Apartment Three. The garage has an electrically operated door and a connecting door to the communal hallway of 11 Uphill Road North.
Tenure
Leasehold – 999 years from 1st January 2005.
Services
Mains gas, electricity, water, drainage.
Management Fees
TBA
Ground Rent
TBA
Click to enlarge
- A superb, second floor, leasehold, two/three bedroom apartment
- Just a stones throw away from the golden seafront, beach lawns and golf club
- Located in a sought-after position within the South Ward area
- Spacious and versatile accomodation
- Benefitting from lift access and garage
- Delightful communal hallway which is well maintained and presented with period features
- EPC Rating D67, Council Tax Band C
Request A Viewing
Weston-super-Mare BS23 4NE
David Plaister Ltd




