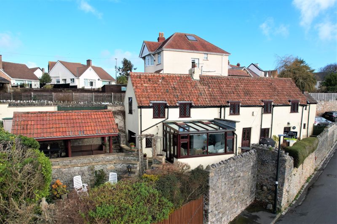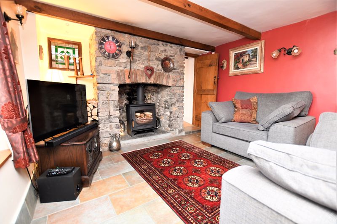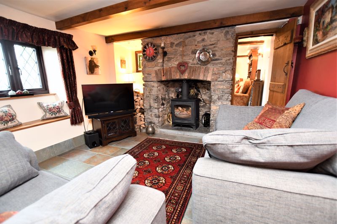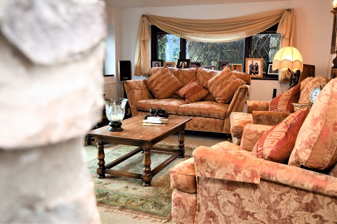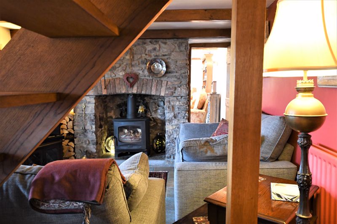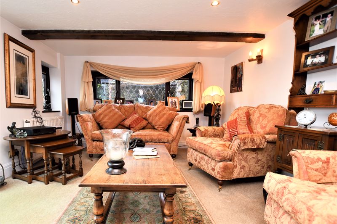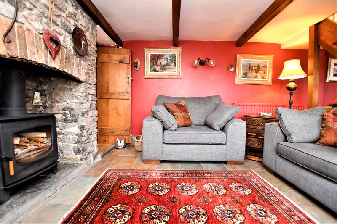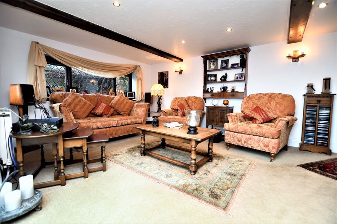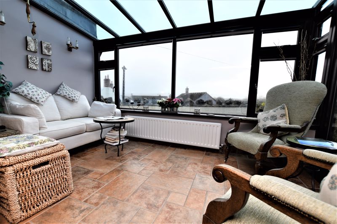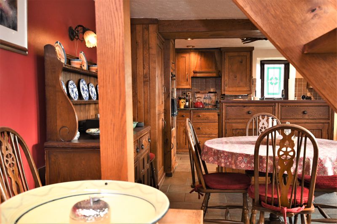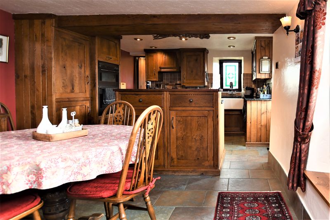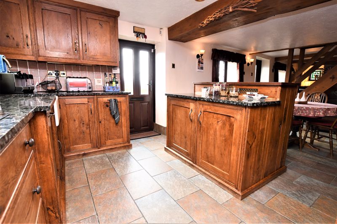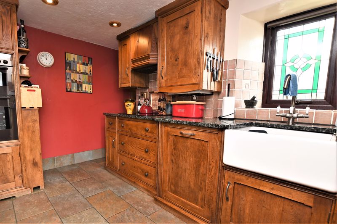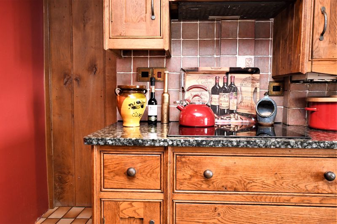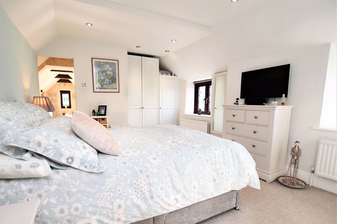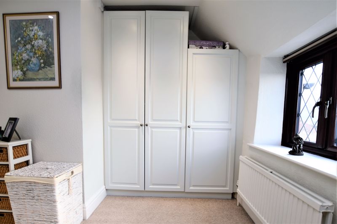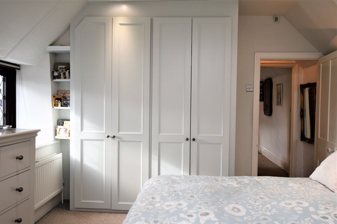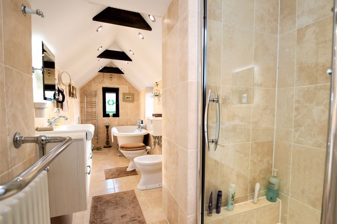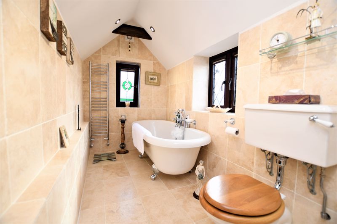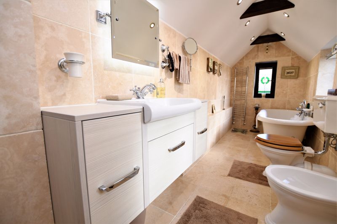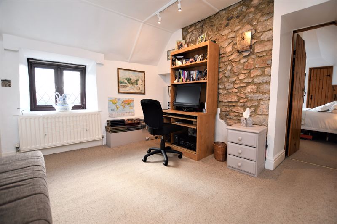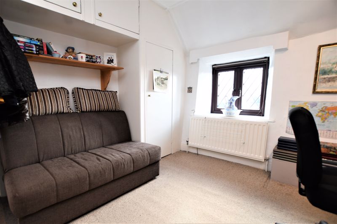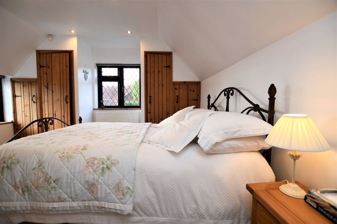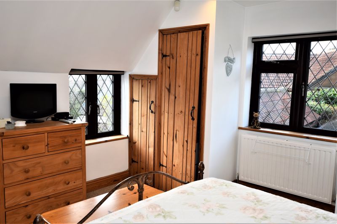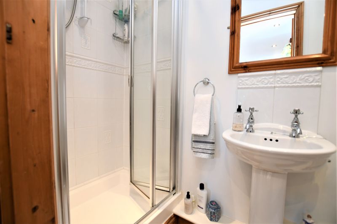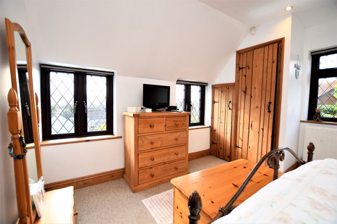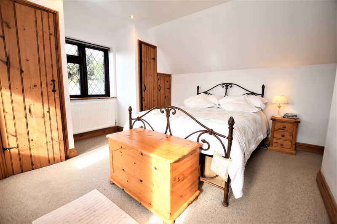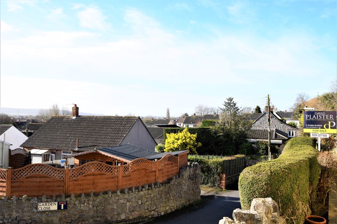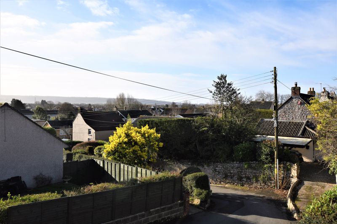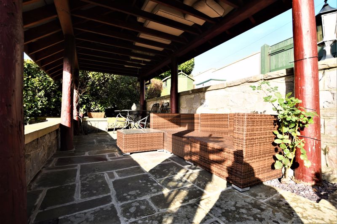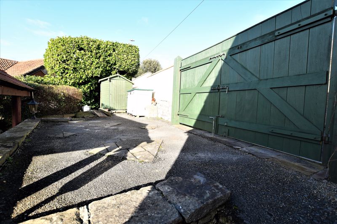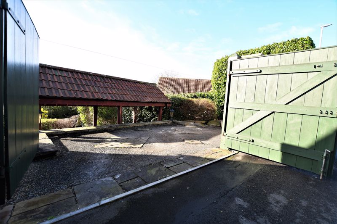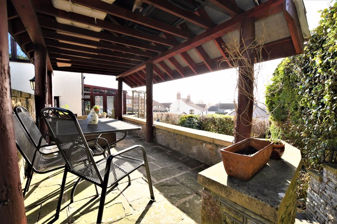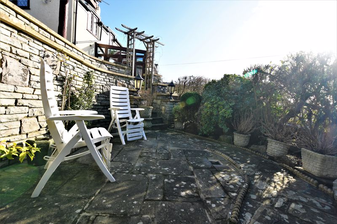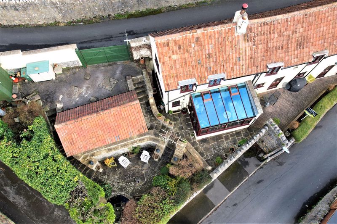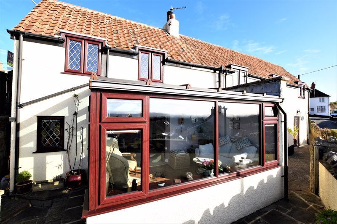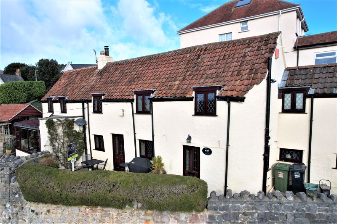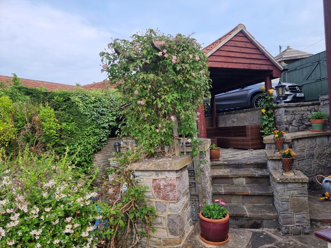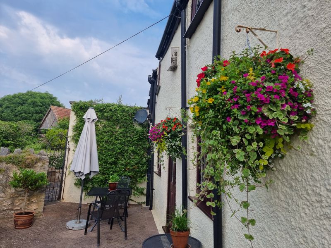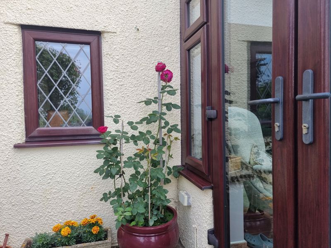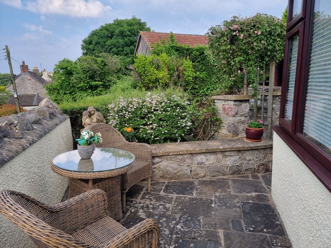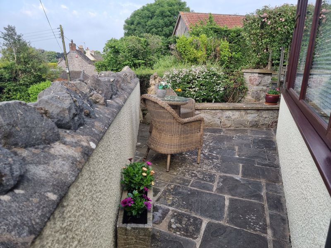Lawrence Road, Worle, Weston-super-Mare £415,000
Please enter your starting address in the form input below.
Please refresh the page if trying an alternate address.
Expanding over circa 1,335 square feet, this handsome cottage is set within a unique plot, offering spectacular views across Weston-super-Mare and the Mendip Hills beyond.
This magnificent freehold property is truly one of a kind and is filled with an abundance of charming and characterful features throughout, such as exposed beams and stone wall features, part vaulted ceilings, a beautiful stone fireplace and wood burning stove. Situated on the ground floor is a fantastic hub of the home, with separate areas for the kitchen, dining and living areas. The kitchen is fitted with a range of French oak wall and floor units, and the charming living/dining room is a wonderful cosy spot with a fireplace and wood burning stove. On the ground floor you will also find a sitting room and garden room, which are both ideal spaces to wind down and relax. The first-floor accommodation comprises two beautifully presented bedrooms, both with en-suites, and a study which is formally a third bedroom; please note should the new purchasers require three bedrooms, the vendors are more than happy to create a stud wall to reinstate a third bedroom. The property is situated on a fantastic and versatile plot whilst enjoying stunning views. There is gated access to the front of the property with blocked paved areas enclosed by stone walling and hedging. The garden includes various areas surrounded by shrubs to sit and enjoy the views during the summer months. The property also benefits from a superb pergola providing an idyllic entertaining area. In addition to all that this excellent property has to offer, there is gated access to a valuable private parking area to the rear. Properties like this extensive cottage do not come to the market often, therefore viewing is highly recommended. EPC Rating D60, Council Tax B.
Entrance
A composite door double glazed into main living area.
Kitchen/Dining/Living Room
A fantastic hub of the home with separate areas for kitchen, dining and living, tiled flooring throughout, UPVC double glazed windows offering a pleasant outlook, timber beam features, tiled flooring throughout.
Kitchen Area
11' 1'' x 9' 8'' (3.39m x 2.94m) Approximately
A well-presented range of French oak wall and floor units, granite worktops and tiled splash backs over, inset ‘Belfast’ ceramic sink, integrated dishwasher fridge and freezer, inset foreign electric hob with extraction hood over, eyelevel ‘Neff’ oven and grill, cupboard housing gas fired boiler, super cooking island feature, door to cloakroom/utility, another composite double glazed door to garden, ceiling spotlights.
Living/Dining Room
23' 1'' x 11' 1'' (7.03m x 3.39m)
A charming and flexible area with an impressive stone fireplace and wood burning stove, UPVC double glazed windows, characterful window seats, internal window, radiator, wall lighting, door to sitting room.
Cloakroom/Utility
12' 4'' x 4' 5'' (3.75m x 1.34m) Maximum
Low level W/C, pedestal wash hand basin, space and plumbing for appliances, tiled flooring and part tiled walls, two UPVC double glazed windows, ceiling spotlights.
Sitting Room
15' 5'' x 11' 3'' (4.70m x 3.44m)
Dual aspect UPVC double glazed windows, radiator, exposed stone wall feature, ceiling spotlights, timber beam features, opening to garden room.
Garden Room
12' 9'' x 7' 7'' (3.89m x 2.30m)
A fantastic garden room with UPVC double glazed windows and patio doors sat on dwarf walls, double glazed roof panels with skylight windows, radiator, tiled flooring, wall lighting.
Stairs Rising from Main Living Area to First Floor Landing.
Bedroom One
14' 2'' x 10' 11'' (4.32m x 3.33m) Plus 5' 8'' x 3' 7'' (1.73m x 1.10m)
A commanding master bedroom with two UPVC double glazed windows, part vaulted ceiling, fitted wardrobes and storage, two radiators, ceiling spotlights, opening to en-suite.
En-suite
11' 11'' x 4' 8'' (3.62m x 1.42m) Plus 5' 0'' x 2' 11'' (1.52m x 0.89m) Plus Shower
A well presented en-suite bathroom with superb roll top bath, low level W/C, bidet, enclosed mains fed shower, floating vanity unit with wash hand basin, heated towel rail, various UPVC double glazed windows, tiled walls and floor, ceiling spotlights.
Study (Formerly Bedroom Three)
11' 4'' x 10' 8'' (3.45m x 3.26m)
UPVC double glazed window, fitted wardrobes and storage, exposed stone features, part vaulted ceiling, ceiling spotlight track, roof access hatch, door to bedroom two.
Please Note
Should the new purchasers require three bedrooms the vendors are happy to create a stud wall to reinstate bedroom three.
Bedroom Two
12' 8'' x 9' 6'' (3.85m x 2.90m) Plus 4' 2'' x 2' 4'' (1.26m x 0.72m) Plus Cupboards
Light and bright bedroom with dual aspect UPVC double glazed windows, built in storage cupboards and wardrobes, part vaulted ceiling, ceiling spotlights, radiator, door to en-suite.
En-suite Shower Room
8' 9'' x 3' 1'' (2.66m x 0.93m)
Low level W/C, pedestal wash hand basin, enclosed electric shower, radiator, wall and ceiling lights, extraction fan.
Outside
A fantastic and versatile plot with superb Southerly facing aspects, gated access to the front of the property with blocked paved areas enclosed by stone walling and hedging leading to the entrance door, gated access to the rear gardens enjoying the Southerly aspects, mostly located slab patio with tiered useful areas with steps for access, small pond, various shrubs and hedging, fantastic garden areas to enjoy the views, the property also benefits from a superb pergola providing an idyllic entertaining area, to the rear of the property there is gated access to a valuable private parking area.
Tenure
Freehold.
Services
Mains gas, electric, drainage, water.
Click to enlarge
- A delightful two/three-bedroom, freehold cottage expanding over circa 1,335 square foot
- Beautiful garden areas, patios, parking, and garaging
- Master bedroom with en-suite bathroom and another en-suite to the second bedroom, option for third bedroom to be added
- A unique plot, offering spectacular views across Weston-super-Mare and Mendip hills beyond
- An abundance of charming and characterful features throughout
- Flexible living areas, superb open plan kitchen living room, sitting room and garden room
- EPC Rating D60, Council Tax Band B
Request A Viewing
Weston-super-Mare BS22 6TS
David Plaister Ltd




