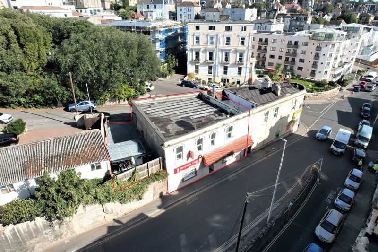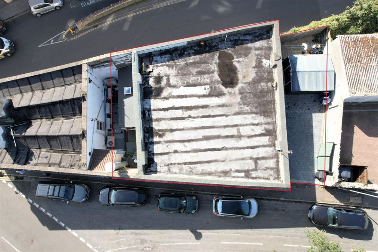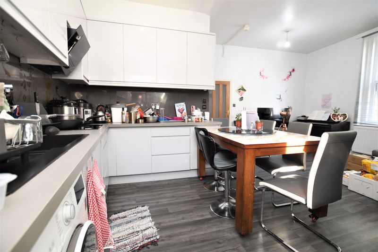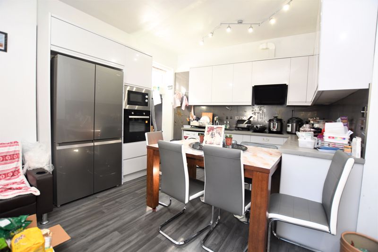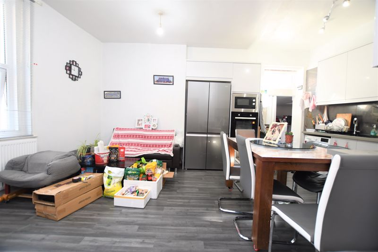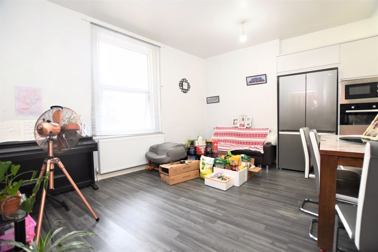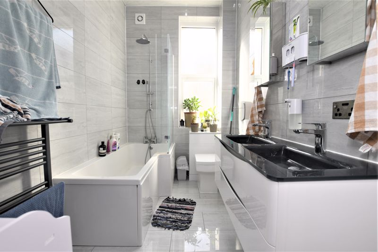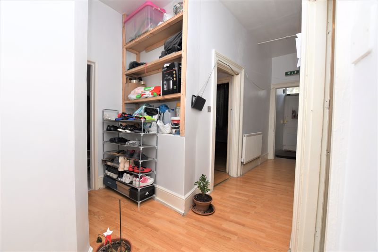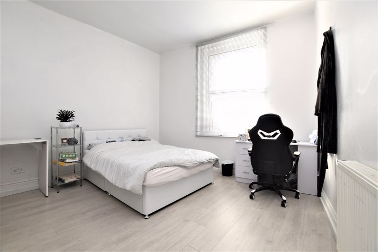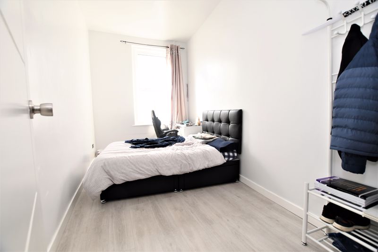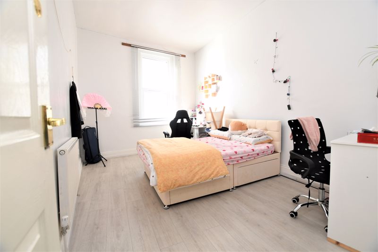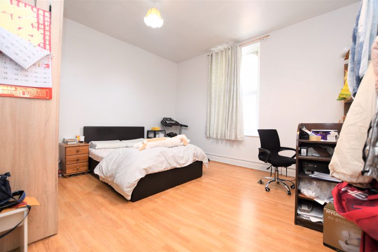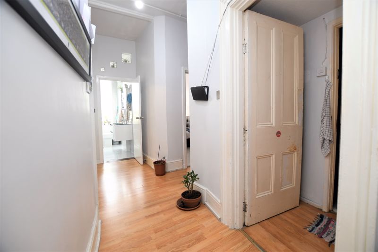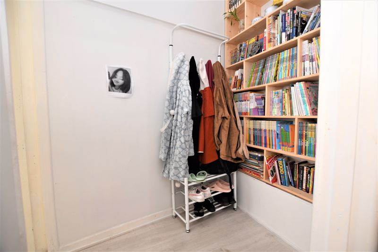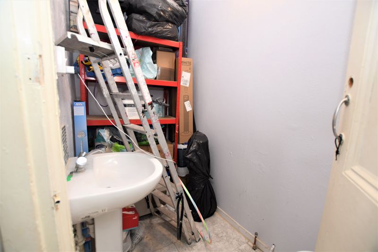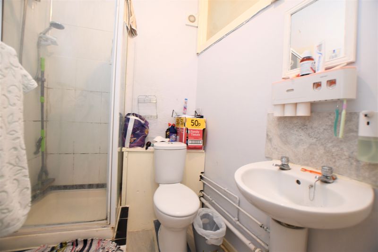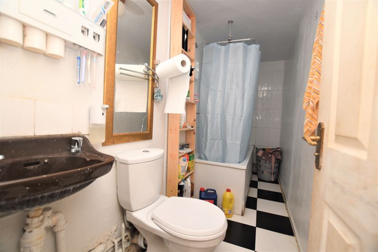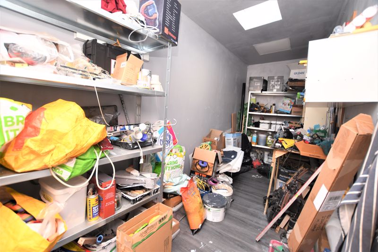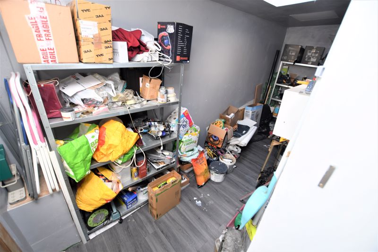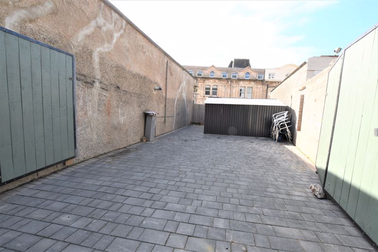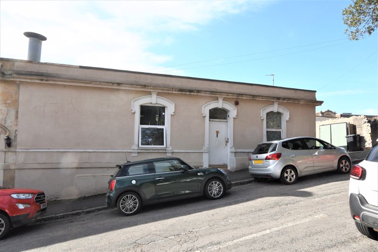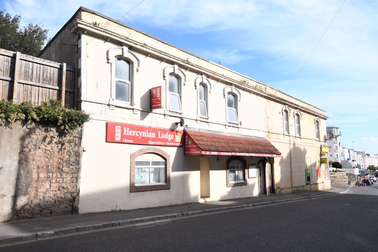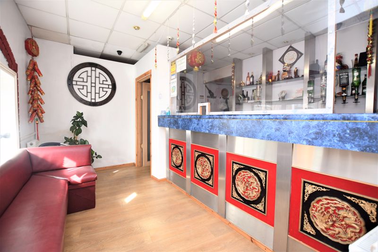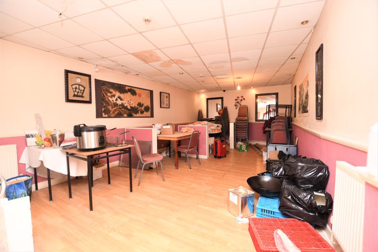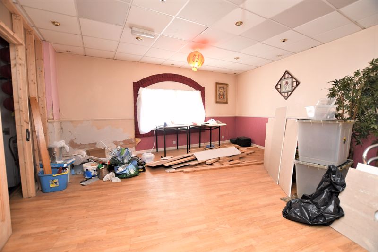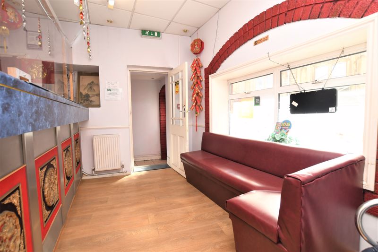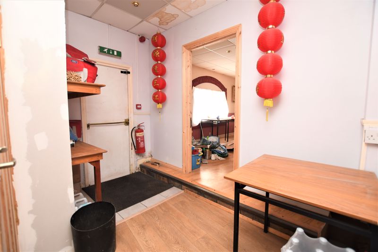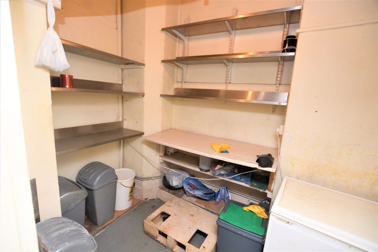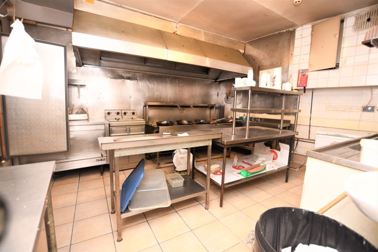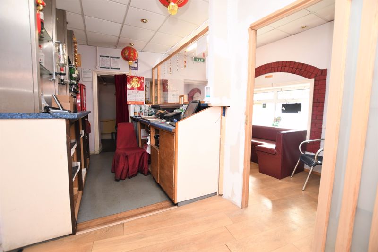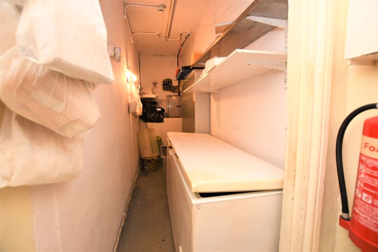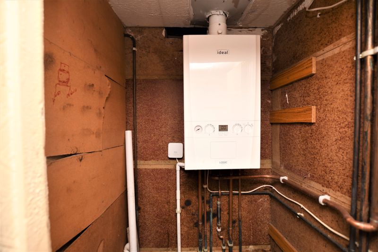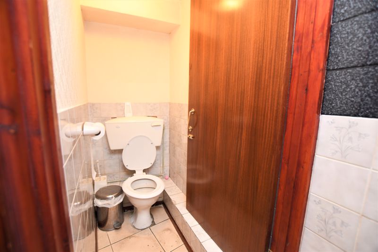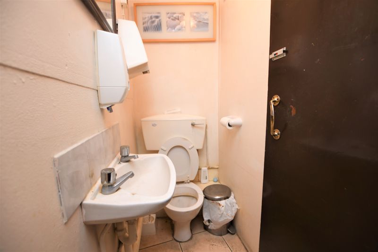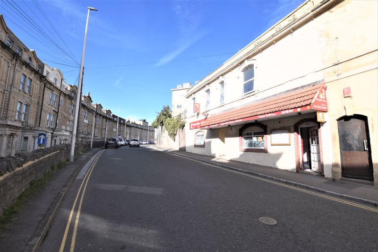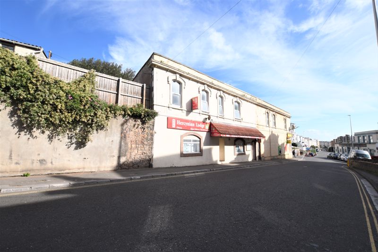Birnbeck Road & Upper Kewstoke Road, Weston-super-Mare £320,000
Please enter your starting address in the form input below.
Please refresh the page if trying an alternate address.
A rare and exciting opportunity to acquire a mixed-use, two storey, freehold building, comprising a four bedroom residential apartment and former restaurant and takeaway premises.
This mixed-use, two storey, freehold building presents an excellent opportunity for the investor, with superb potential to develop further subject to planning permission and building regulation approval. The hall floor apartment comprises a living/kitchen/dining room, cloakroom, storeroom, four bedrooms and two bathrooms, with a private entrance. The apartment is being sold with the tenant in situ. A new six month tenancy will be created upon completion with a monthly passing rent of £1000.00. The lower ground floor former restaurant and takeaway premises comprises a serving area, restaurant area, kitchen, two storerooms and W/C facilities and is sold as seen with all items included, including the kitchen equipment. The private courtyard garden is an added benefit. The property is excellently situated within reach of Weston-super-Mare’s prolific seafront and local amenities. Residential EPC Rating E46, Council Tax Band B, Commercial EPC Rating C74. Business rates may apply. Please note the property is being sold as one Freehold title.
1A Upper Kewstoke Road
A hall floor, four bedroom apartment.
Entrance
Private timber entrance door accessed from Upper Kewstoke Road into hallway.
Hallway
Mostly laid to wood effect laminate flooring, doors to principal rooms, radiator, fitted storage shelving, ceiling light.
Cloakroom
8' 0'' x 4' 3'' (2.45m x 1.29m) Approximately
Low level W/C, wash hand basin and pedestal, ceiling light.
Living/Dining/Kitchen Room
15' 7'' x 12' 2'' (4.74m x 3.71m) Plus 11' 8'' x 7' 11'' (3.56m x 2.41m) Approximately
Flexible and open plan living area with wood effect laminate flooring, a range of wall and floor units with worktops over, composite sink and drainer, four ring induction hob with extraction hood over, eye level oven and microwave, space for American style fridge freezer and appliance, UPVC double glazed window, radiator, spotlight track and ceiling lights, opening with steps down to storage room.
Storeroom
11' 8'' x 5' 9'' (3.56m x 1.76m)
Timber door to flat roof area, skylight window, ceiling lights. Please note building regulation approval was not obtained for this room.
Bedroom One
14' 10'' x 13' 0'' (4.51m x 3.96m)
Wood effect laminate flooring, UPVC double glazed window, radiator, ceiling light.
Bathroom
11' 3'' x 4' 0'' (3.43m x 1.21m)
Low level W/C, panelled bath with shower attachment and electric shower and shower curtain over, ceiling light, wash hand basin.
Bedroom Two
13' 8'' x 12' 4'' (4.17m x 3.75m) Plus 3' 10'' x 2' 3'' (1.16m x 0.68m)
Wood effect laminate flooring, UPVC double glazed window, radiator, ceiling light.
Bedroom Three
14' 6'' x 9' 7'' (4.43m x 2.91m) Approximately
UPVC double glazed window, radiator, wood effect laminate flooring, ceiling light, door to en-suite.
En-suite Shower Room
Low level W/C, wash hand basin and pedestal, enclosed electric shower, extraction fan, ceiling light.
Bedroom Four
14' 7'' x 7' 2'' (4.44m x 2.19m)
Wood effect laminate flooring, UPVC double glazed window, radiator, ceiling light.
Bathroom
9' 6'' x 5' 10'' (2.89m x 1.79m)
Tile flooring and walls, low level W/C, ‘P’ shaped panelled bath with shower attachment and glass screen over, wash hand basin over vanity unit, heated towel rail, UPVC double glazed window, extraction fan, ceiling light.
Courtyard Garden Area
To the side of the property accessed via Upper Kewstoke Road, there is gated access leading to a block paved area enclosed by timber fencing and stone walling, a useful metal garden shed and an area laid to gravel.
50 Birnbeck Road
A lower ground floor former restaurant and takeaway premises accessed from Birnbeck Road.
Entrance
Timber door into vestibule area with tiled flooring and wall lighting, steps rising with timber door to serving area.
Serving Area
19' 7'' x 13' 0'' (5.97m x 3.95m)
UPVC double glazed window, partition wall with bar, serving counter, radiator, ceiling light, opening to kitchen area, storerooms and restaurant area, fire exit door also leads out onto Birnbeck Road. Please note there are temporary partition walls within this room.
Storeroom One
11' 1'' x 3' 11'' (3.39m x 1.20m) Plus 7' 3'' x 3' 11'' (2.20m x 1.19m)
Storeroom Two
8' 5'' x 5' 4'' (2.57m x 1.63m) Approximately
Timber door to inner hallway.
Kitchen
14' 1'' x 12' 3'' (4.28m x 3.74m)
Tiled flooring, various kitchen equipment, extraction hood, stainless steel sinks and drainer, ceiling lights.
An inner hallway with tiled flooring, radiator and ceiling light leads you to the toilet facilities.
W/C Facilities
Separate ladies and gents toilets.
Restaurant Area
Approximately 14' 11'' x 13' 7'' (4.55m x 4.13m) Plus 22' 3'' x 14' 2'' (6.78m x 4.31m) Narrow Into 13' 9'' (4.20m)
Wood effect laminate flooring, double glazed window, radiator, ceiling grid tiles and ceiling lights.
Tenure
Freehold.
Services
Mains gas, electric, water, drainage. The boiler is shared between the lower ground floor and hall floor.
Please Note
The hall floor flat is being sold with tenant in situ. A new six month tenancy agreement will be created upon completion with a monthly passing rent of £1,000.00. The lower ground floor commercial unit is sold as seen with all items included, including the kitchen equipment.
Click to enlarge
- A mixed use, two storey, freehold building
- A former restaurant and takeaway premises PLUS a four bedroom residential apartment with a private entrance
- Private courtyard garden
- Period property with characterful features
- Potential to develop further subject to planning permission and building regulation approval
- Within reach of Weston-super-Mare's profilic seafront and local amenities
- Sold with tenant in situ for the apartment on the hall floor
- Residential EPC Rating E46, Council Tax Band B, Commercial EPC Rating C74, Business Rates may apply
Request A Viewing
Weston-super-Mare BS23 2EP
David Plaister Ltd





