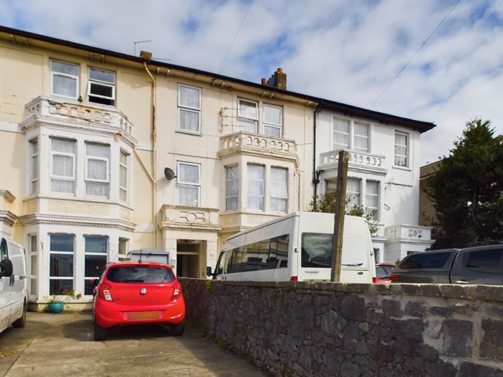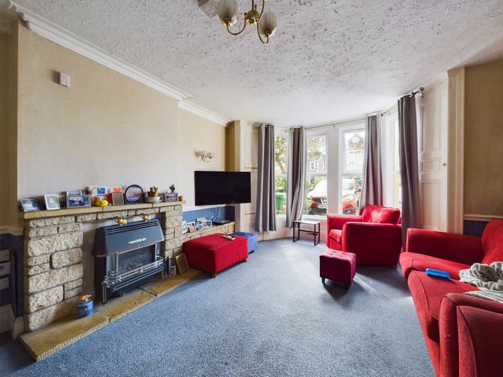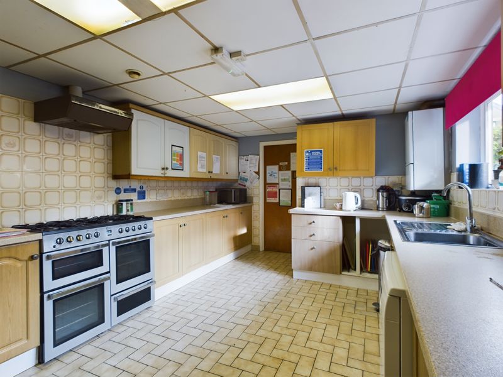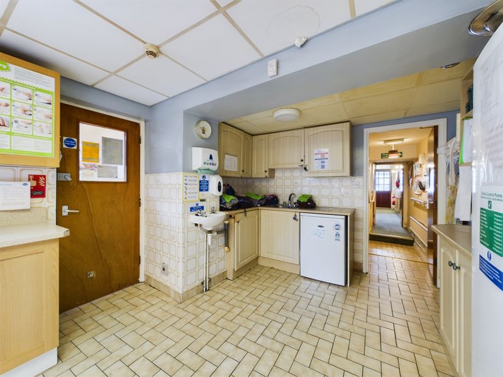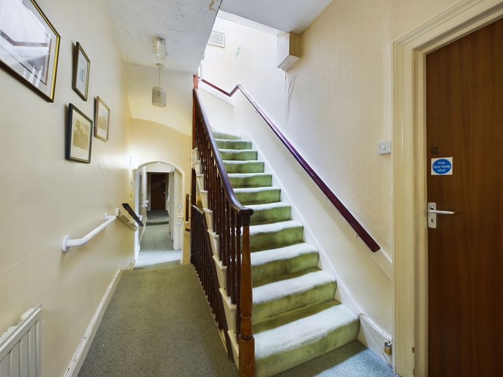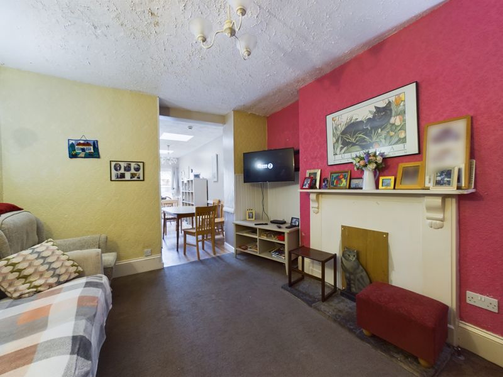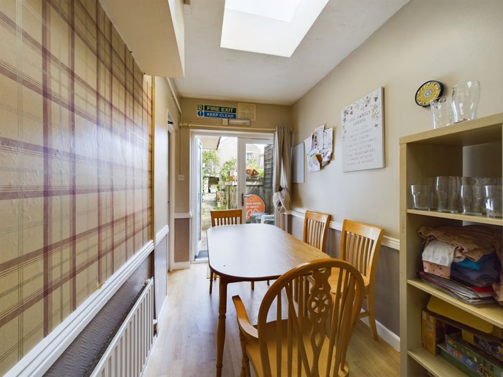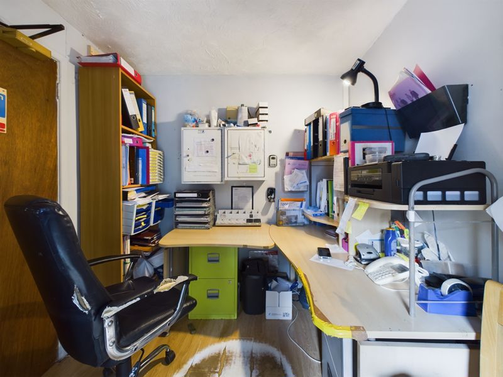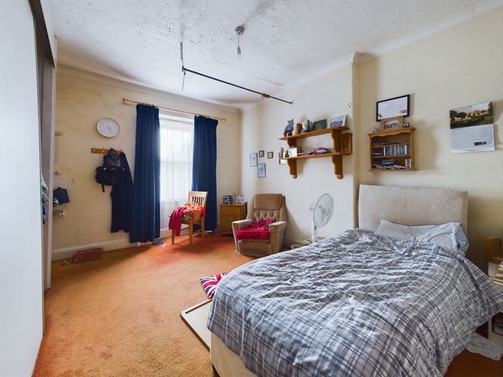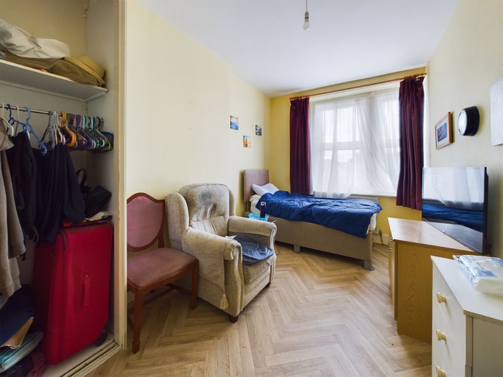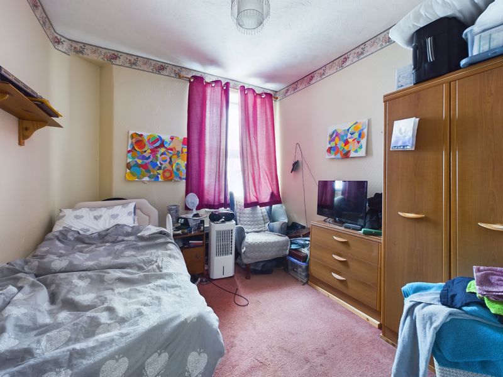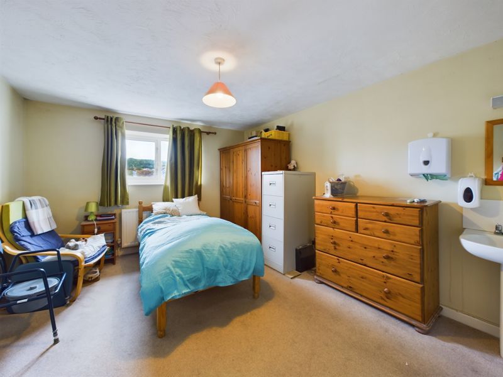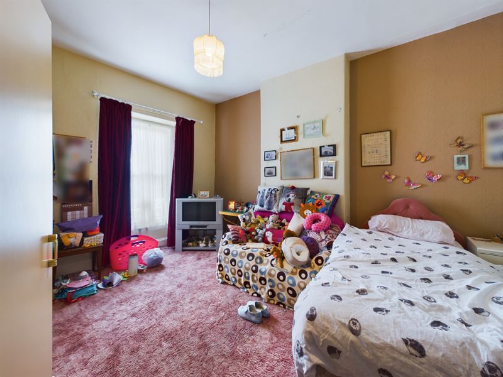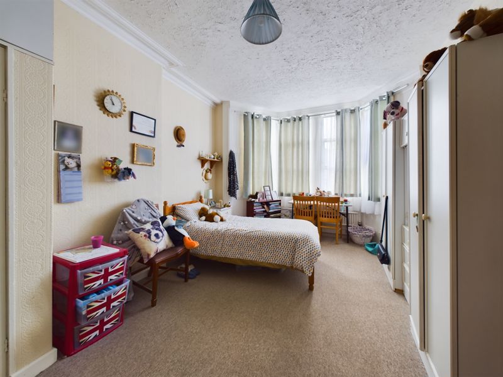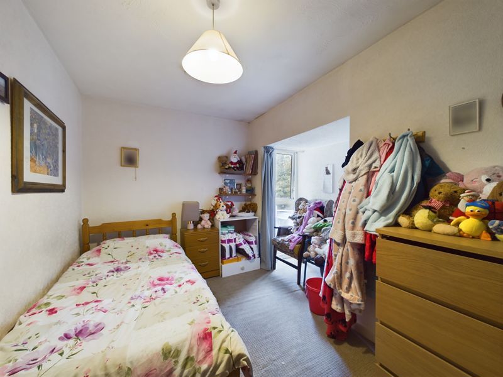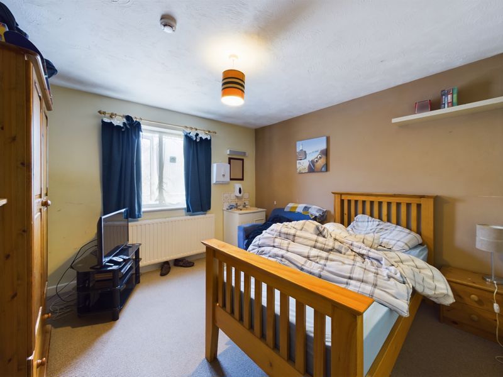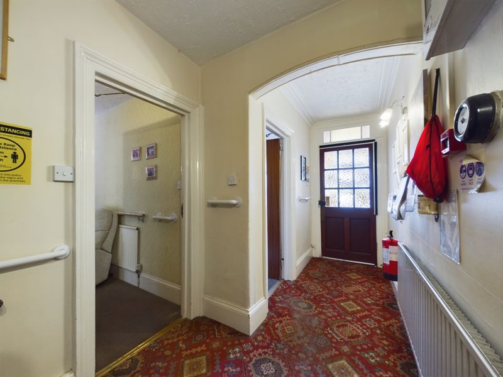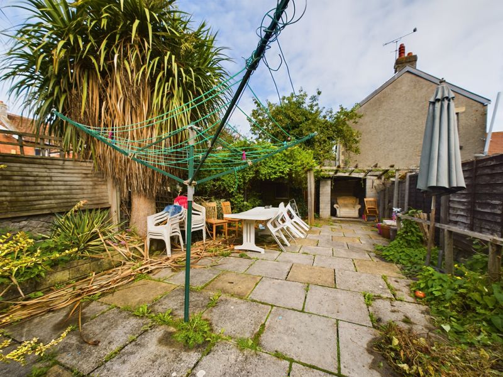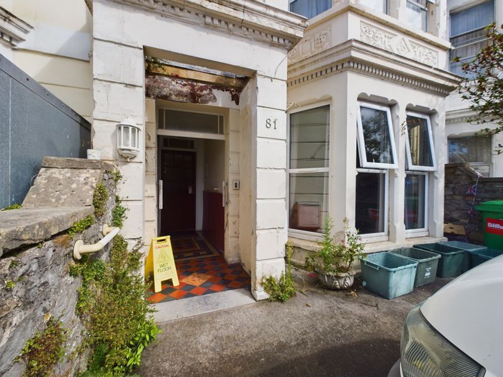Locking Road, Weston-super-Mare £425,000
Please enter your starting address in the form input below.
Please refresh the page if trying an alternate address.
This unique property excellently situated in a convenient, level location on Locking Road in Weston-super-Mare.
The freehold building is currently operating as a nine-bedroom residential care home however is due to close and is therefore being sold with vacant possession. The property is a terraced, three-story, period property that offers an exciting opportunity for redevelopment, subject to obtaining the necessary planning permission and building regulation approval. A standout feature of this property is the private driveway, which provides valuable off-street parking—a practical convenience which is useful in this area. The property also includes a rear garden, offering outdoor space for various uses. Located within reach of local amenities, this property strikes a balance between urban accessibility and redevelopment potential. Shops and schools are nearby, plus Weston-super-Mare’s town centre, the golden seafront and popular beach. The property’s location is easily accessible for commuters; the nearby Junctions 21 and 22 provide easy access to the M5 motorway, Weston train station offers excellent transport links to most major towns and cities, and the nearby bus service provides connection to most areas of the town and outlying districts. Whether you're considering residential or commercial possibilities, the options are wide open. An advantage worth noting is that this property is sold with no onward chain and vacant possession. Commercial EPC rating C62, Business Rates may apply.
Entrance Vestibule
Hallway
Doors to ground floor rooms, under stairs storage cupboard, two radiators, ceiling lights.
Cloakroom
Low level W/C, wash hand basin, ceiling light.
Utility / Laundry Room
Tiled flooring, space and plumbing for appliance, 'Belfast' style sink, ceiling light.
Living Room
UPVC double glazed bay style window, fireplace and back boiler, radiator, wall and ceiling lights.
Sitting Room
Opening to dining area, radiator, wall and ceiling lights.
Dining Room
Wood effect vinyl flooring, UPVC double glazed doors to rear garden, radiator, skylight and ceiling light, door to kitchen.
Kitchen
Tiled flooring, a range of wall and floor units, two stainless steel sinks, five-burner cooker, space for appliances, wall mounted boiler, timber framed single glazed window, door to study, ceiling lights.
Office / Study
Wood effect laminate flooring, UPVC double glazed door to rear, built-in storage cupboard, ceiling light.
Stairs Rising from Hallway to First Floor Landing
First Floor Landing
Cloakroom One
Low level W/C, double glazed window, wash hand basin, ceiling light.
Shower Room One
Shower Room Two
Cloakroom Two
Room One
Room Two
UPVC double glazed window, radiator, wash hand basin over vanity unit, ceiling light.
Room Three
UPVC double glazed window, ceiling light.
Room Four
Double glazed bay style window to front, built-in storage, wash hand basin over vanity unit, radiator, ceiling light.
Room Five
Aluminium double glazed window, radiator, wash hand basin, ceiling light.
Stairs Rising to Second Floor Landing
Second Floor Landing
Cloakroom
Low level W/C, wash hand basin, extraction fan, ceiling light.
Shower Room
Shower and shower curtain, ceiling light.
Room Six
Room Seven
UPVC double glazed window, radiator, wash hand basin, ceiling light.
Room Eight
UPVC double glazed window, vinyl flooring, fitted hanging rail, wash hand basin, radiator, ceiling light.
Room Nine
UPVC double glazed window, fitted hanging rail and wardrobe, wash hand basin, radiator, ceiling light.
Outside
Front
A concrete driveway providing valuable off-street parking, enclosed by stone walling.
Rear
An enclosed rear garden mostly laid to slab patio.
Please Note
To the rear of the building, there is a pathway with gated access to the neighbouring properties that have a right of access through the garden.
Tenure
Freehold.
Services
Mains gas, electricity, water and drainage.
Click to enlarge
- A former nine bedroom residential care home
- A terraced three storey, freehold, period property
- An exciting opportunity for redevelopment subject to planning permission and building regulation approval
- A private driveway providing valuable off-street parking
- Rear garden
- Within reach of local amenities
- Sold with the benefit of no onward chain and vacant possession
- Commercial EPC rating C62, Business Rates may apply
Request A Viewing
Weston-super-Mare BS23 3DW
David Plaister Ltd




