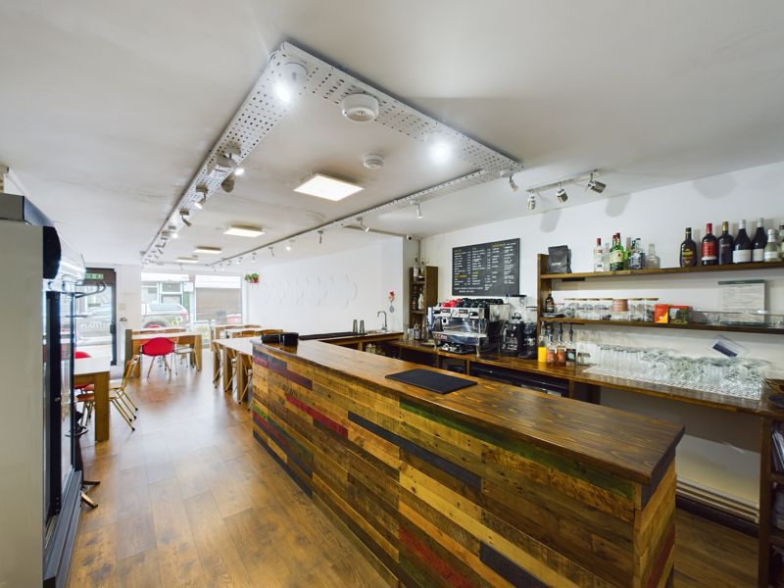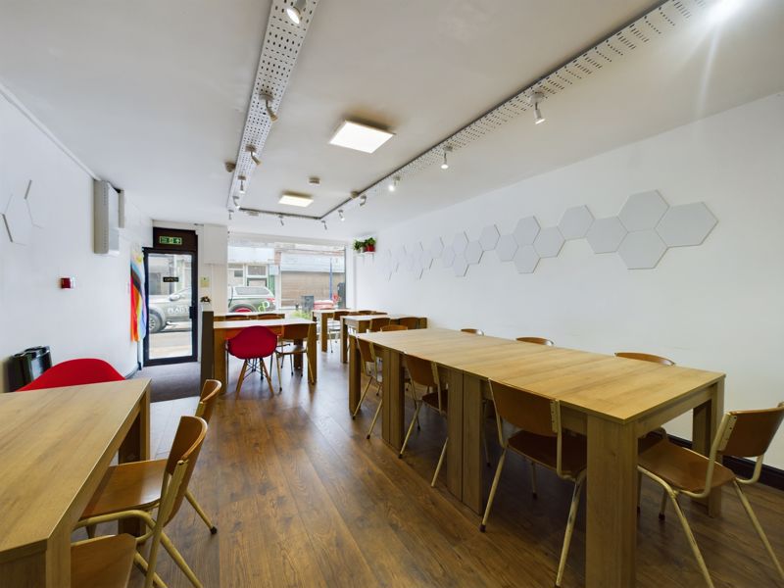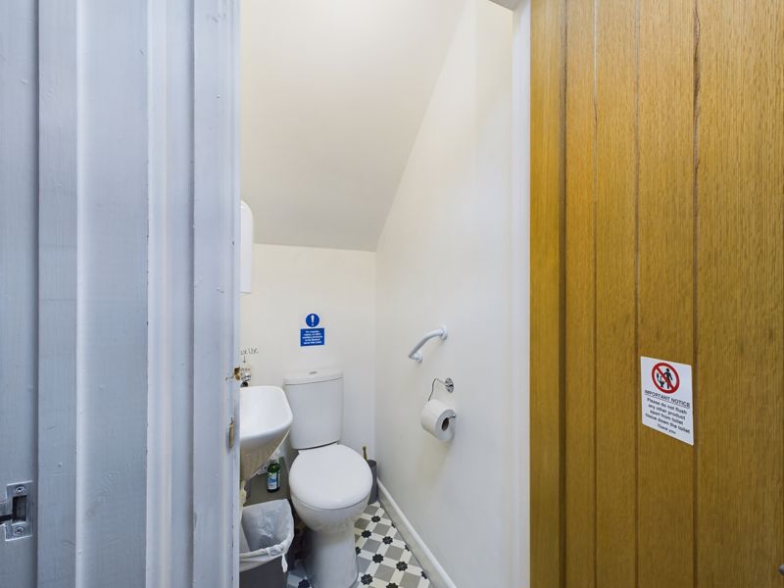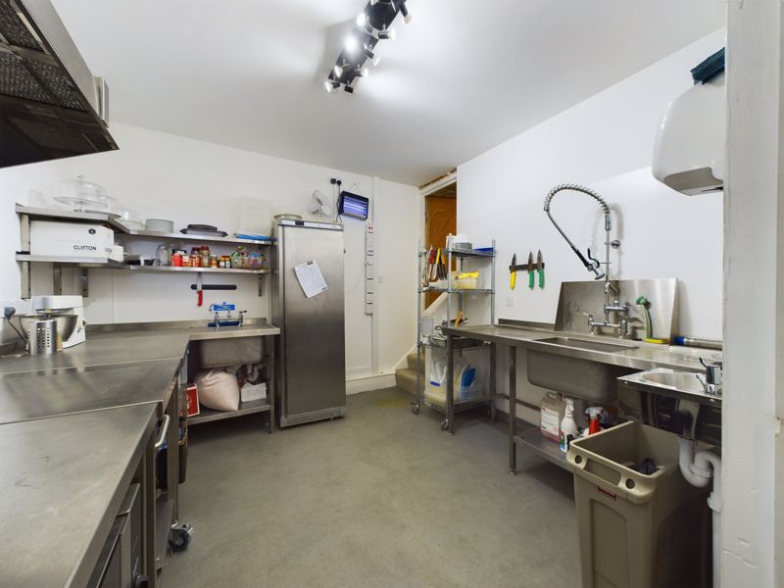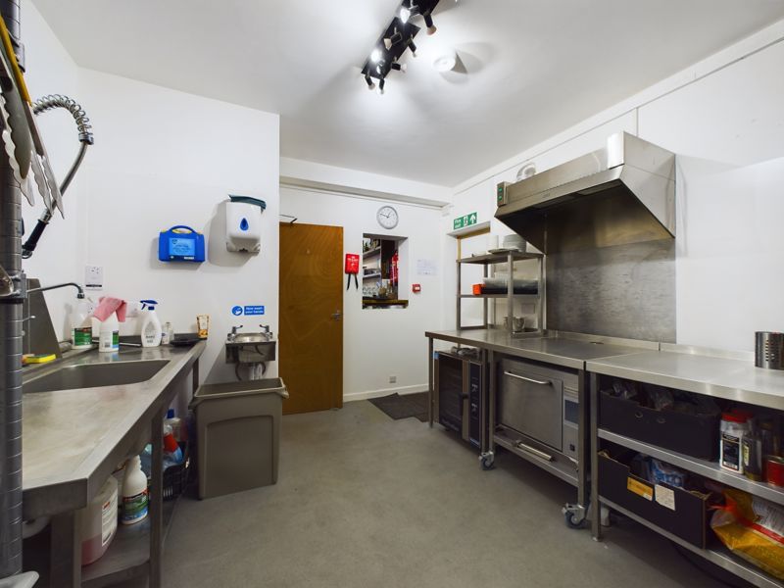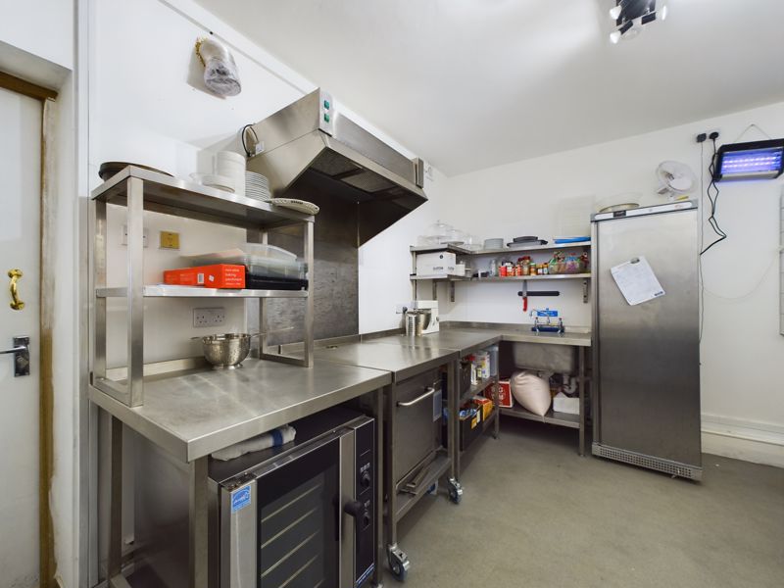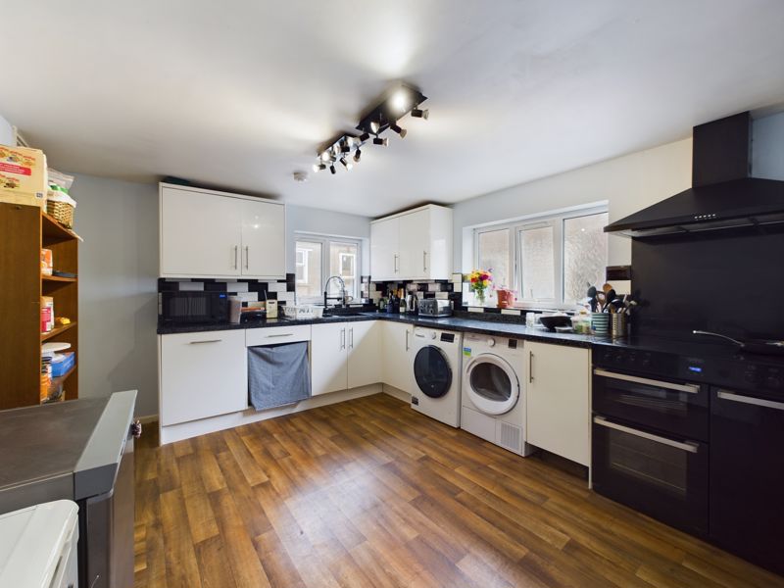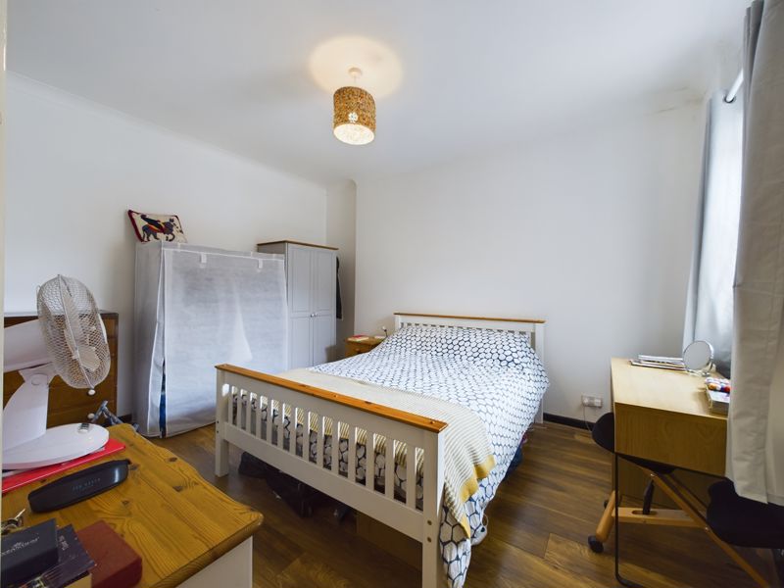Orchard Street, Weston-super-Mare £160,000
Please enter your starting address in the form input below.
Please refresh the page if trying an alternate address.
An excellent opportunity to acquire a mixed use freehold commercial/residential premises in the town centre of Weston-super-Mare.
The property consists of a ground floor commercial premises which is currently operating as a café and a one bedroom first floor apartment, which is accessed internally via the ground floor kitchen. In addition, the property has a spacious loft which has been boarded and insulated. The café offers a main seating area with space for circa 25 – 30 covers, plus a well fitted bar area, cloakroom, and fantastic kitchen/preparation area. The property is licenced to serve alcohol until 11pm and play recorded music until 10pm and the fridges, coffee machine and other goods are available by separate negotiation. The first floor apartment briefly comprises a kitchen/breakfast room, bathroom, bedroom and a living room. This fantastic property has been extensively refurbished throughout with a new central heating system installed in 2021, offering a turn key property to start a business, with a prominent shop frontage in Weston’s town centre, within easy reach of various local amenities, Weston train station, the beach and seafront. Commercial EPC Rating D97, Business Rates may apply, Residential EPC Rating E42, Council Tax Band B.
Entrance
An aluminium double glazed door and shop frontage leading into the main seating area.
Seating Area
Mostly laid to wood effect laminate flooring, ceiling track system with ceiling lights and spotlights, currently offering seating for circa 25-30 covers.
Bar Area
A well fitted bar with timber worktops, wash hand basin, space for freezers, fitted shelving, spotlighting, opening to rear hallway, kitchen and cloakroom.
Cloakroom
Low level W/C, wash hand basin and pedestal, part sloping ceiling and wall light.
Kitchen
Well presented working kitchen and preparation area with stainless steel floor standing units, sink, wash hand basin, extraction hood, stairs rising and door to first floor, access door to rear courtyard, serving hatch to bar area, spotlight track.
Stairs Rising from Kitchen Area to First Floor Landing
First Floor Landing
Doors to principal first floor rooms, useful storage/airing cupboard housing gas fired boiler, radiator, ceiling lights.
Kitchen/Breakfast Room
Wood effect vinyl flooring, a range of well presented wall and floor units with worktops and tiled splashbacks over, inset one and a half bowl composite sink and drainer, five-ring freestanding cooker and extraction hood over, space and plumbing for appliances, integrated dishwasher, dual aspect UPVC double glazed windows, storage cupboard with roof access hatch, radiator, spotlight track.
Bathroom
Tile effect vinyl flooring, low level W/C, wash hand basin over vanity unit, jacuzzi style bath with mains fed shower and glass screen over, radiator, UPVC double glazed window, tiled walls, extraction fan, wall and ceiling light.
Bedroom
Wood effect laminate flooring, UPVC double glazed window, radiator, ceiling light.
Living Room
A light and bright living area with wood effect laminate flooring, UPVC double glazed window to front, radiator, ceiling light.
Rear Courtyard
Please note the rear courtyard area is owned by a neighbouring property, however Number 33 has a right of access over the courtyard and through the alleyway to access Meadow Street.
Equipment
Fridges, coffee machine and other goods are available by separate negotiation.
Property Class
Ground Floor - TBC First Floor - Residential
Licencing
The property is licenced to serve alcohol until 11pm and play recorded music until 10pm.
Services
Mains gas, three phase electrics, gas central heating, mains water and drainage.
Tenure
Freehold.
Click to enlarge
- A mixed use commercial/residential freehold property
- Ground floor premises currently operating as a café offering seating for circa 25-30 covers
- A one bedroom apartment on the first floor, which is accessed internally via the kitchen
- Extensively refurbished throughout, offering a turn key property to start a business
- Prominent shop frontage, within Weston-super-Mare's town centre
- Within easy reach of various local amenities, Weston train station, beach and seafront
- Commercial EPC Rating D97, Business Rates may apply, Residential EPC Rating E42, Council Tax Band B
Weston-super-Mare BS23 1RH
David Plaister Ltd








