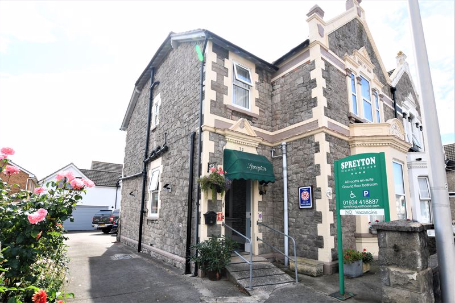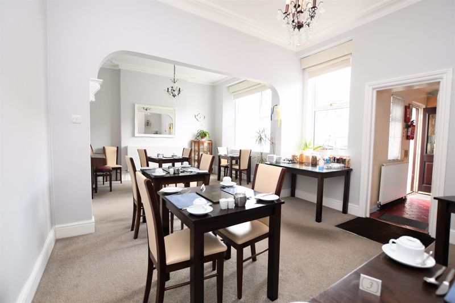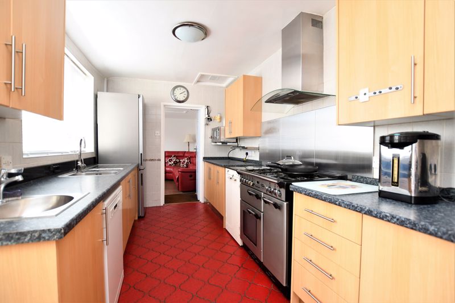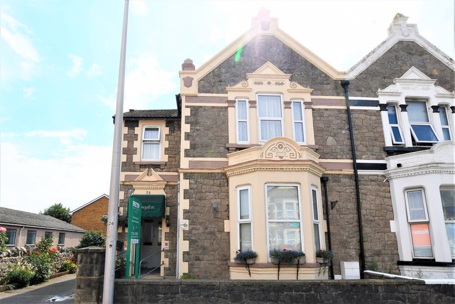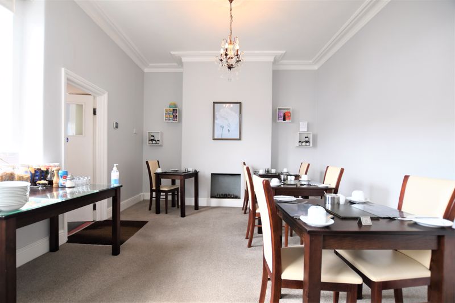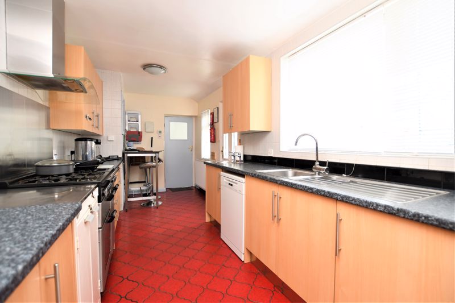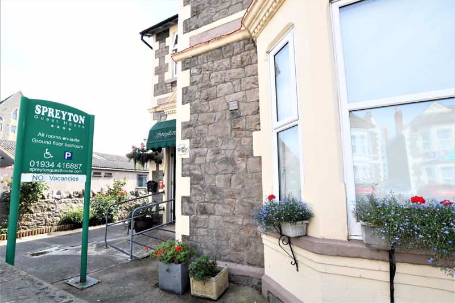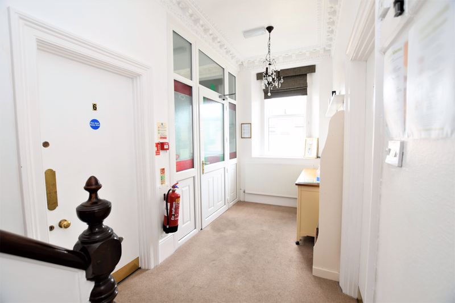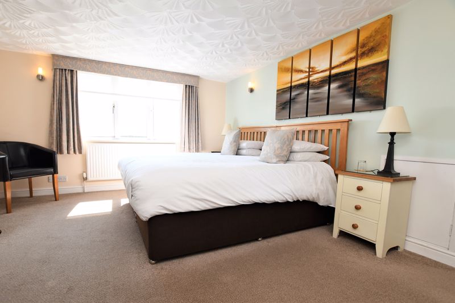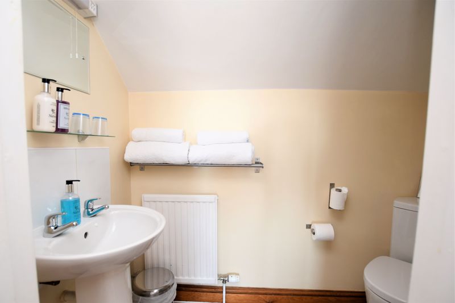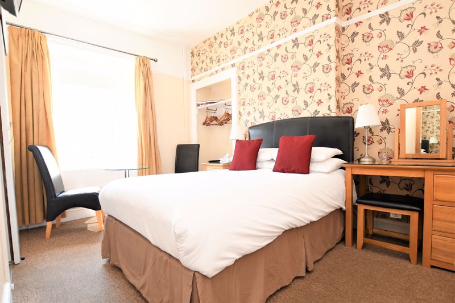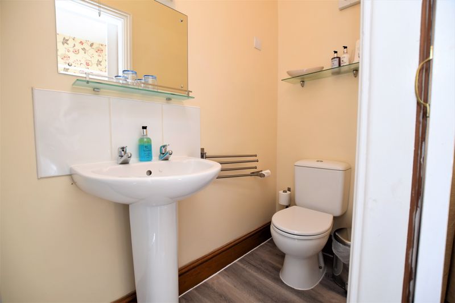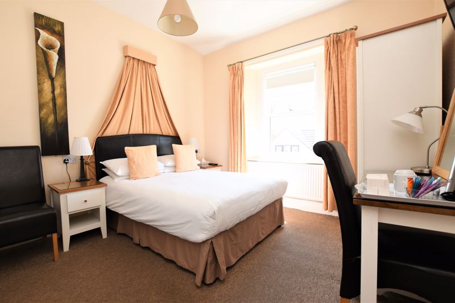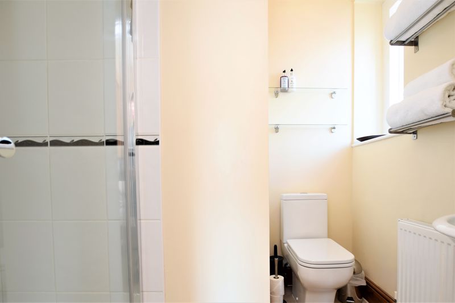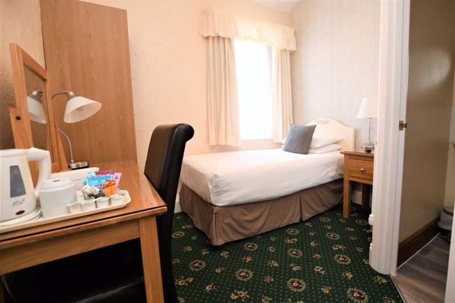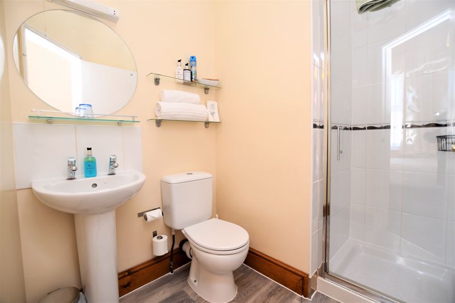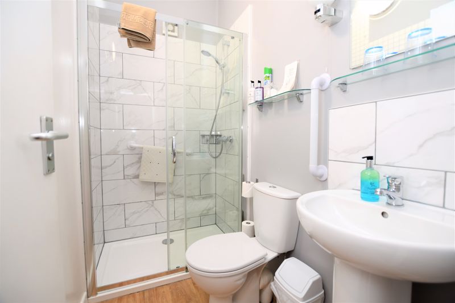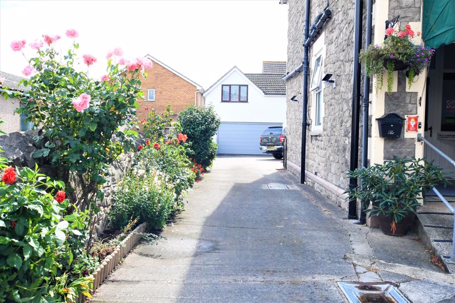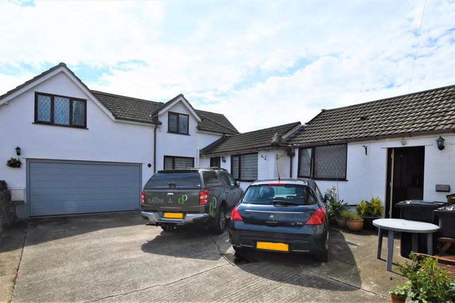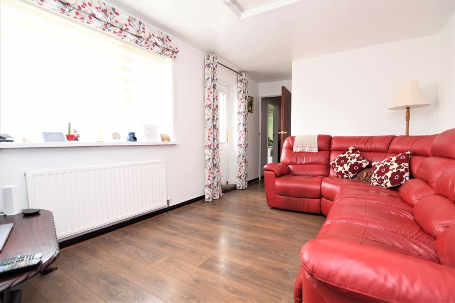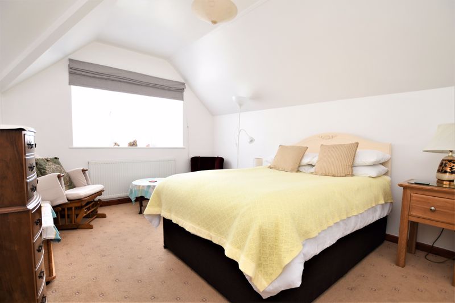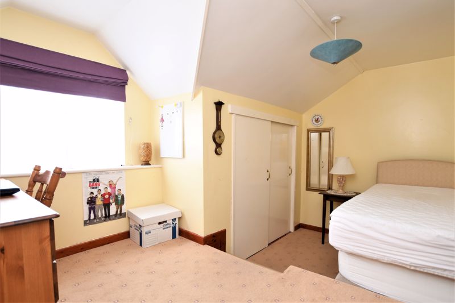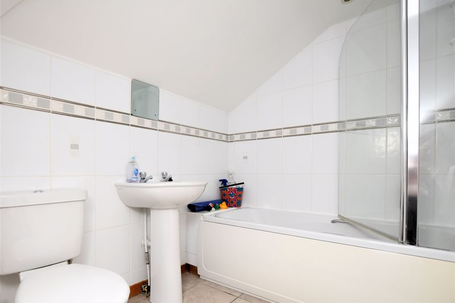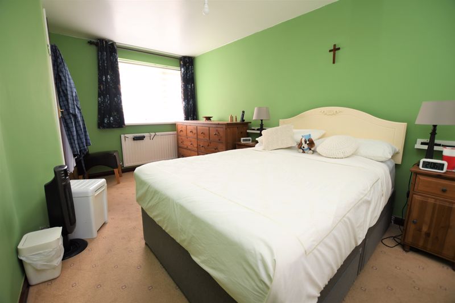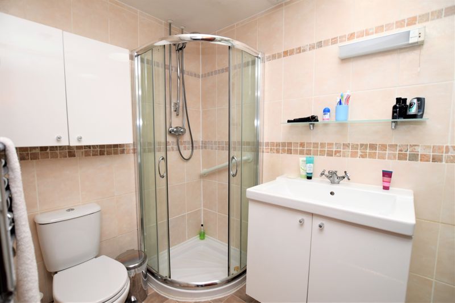Locking Road, Weston-super-Mare £585,000
Please enter your starting address in the form input below.
Please refresh the page if trying an alternate address.
A UNIQUE OPPORTUNITY TO ACQUIRE A CHARMING PERIOD GUEST HOUSE IN WESTON-SUPER-MARE!
An exclusive investment opportunity to create a home and income under one roof, with ample opportunity to develop further subject to planning permission and building regulation approval should you wish. This well maintained and reputable, semi-detached, freehold, Guest House is currently operating as a successful four-star silver awarded Bed and Breakfast business and is well positioned on the level, within walking distance of the golden seafront, shops, restaurants, and bustling town centre. The period property benefits from valuable off-street parking to the rear with access to a double garage, offering ample storage space and plumbing for appliances. The Guest accomodation briefly comprises six bedrooms with private en-suites, a well-presented dining room, and a kitchen/breakfast room. The owner’s accomodation benefits from its own private entrance that leads to the ground floor which is comprised of a living room, one bedroom and a shower room. Stairs rise to the first-floor landing area where you will find two further bedrooms, and a family bathroom. Outside, the property is presented beautifully, and the private driveway is enclosed by stone walling and attractive shrubs, adding structure and colour. This property presents a fantastic opportunity which is not one to be missed, therefore booking in a viewing is highly recommended by the agent. Commercial EPC Rating C58, Private Accommodation Council Tax Band A.
Entrance
As you approach the property there is a timber entrance door leading to vestibule.
Vestibule
Wood effect flooring, UPVC double glazed internal door, intricate coved ceiling, ceiling light.
Hallway
Doors to ground floor rooms, UPVC double glazed window, radiator, intricate coved ceiling, under stairs storage cupboard, ceiling light.
Room Six
12' 8'' x 11' 7'' (3.87m x 3.52m) Plus 4' 11'' x 4' 5'' (1.49m x 1.35m)
UPVC double glazed bay window and decorative timber panelling, decorative fireplace, radiator, picture rail, coved ceiling, ceiling light.
En-suite Shower Room
7' 4'' x 4' 0'' (2.23m x 1.21m)
Wood effect vinyl flooring, low level W/C, pedestal wash hand basin, enclosed mains fed shower, fan, wall lighting.
Dining Room
21' 10'' x 12' 10'' (6.66m x 3.91m) Maximum
A well presented dining area with UPVC double glazed windows to rear, door to kitchen, coved ceiling, radiator, ceiling light.
Kitchen/Breakfast Room
19' 3'' x 7' 10'' (5.88m x 2.40m)
Tiled flooring, a well-presented range of wall and floor units with worktops, up stands and tiled splash backs over, freestanding ‘Range Master’ five burner cooker, stainless steel sink and drainer with Swan neck mixer tap under, space and plumbing for appliances, UPVC double glazed windows and door to rear parking area, radiator, built in storage cupboards, roof access hatch, ceiling lights.
Stairs with Timber Balustrade Rising to First Floor Landing.
First Floor Landing
Doors to rooms 1-4, coved ceiling, ceiling spotlights.
Room One
12' 11'' x 10' 8'' (3.93m x 3.24m)
A commanding double bedroom with UPVC double glazed window and fixed windows, built-in hanging rail feature, picture rail, radiator, ceiling light, door to en-suite.
En-suite Shower Room
3' 0'' x 4' 2'' (0.91m x 1.26m) Plus Shower
Wood effect vinyl flooring, low level W/C, wash hand basin, enclosed electric shower, extraction fan, ceiling spotlights.
Room Two
10' 0'' x 9' 9'' (3.05m x 2.97m) Including En-suite - Plus Shower
UPVC double glazed window, door to en-suite shower room, radiator, ceiling light.
En-suite Shower Room
Wood effect vinyl flooring, low level W/C, pedestal wash hand basin, tiled splashback over, enclosed electric shower, wall light, ceiling spotlights, extraction fan.
Room Three
10' 11'' x 10' 3'' (3.32m x 3.13m) Plus 3' 7'' x 2' 9'' (1.09m x 0.83m)
Double bedroom with UPVC double glazed window, radiator, sliding door to en-suite, ceiling light.
En-suite Shower Room
6' 11'' x 2' 6'' (2.11m x 0.77m) Plus 2' 11'' x 2' 7'' (0.89m x 0.80m)
Tile effect vinyl flooring, low level W/C, pedestal wash hand basin, radiator, enlcosed electric shower, UPVC double glazed window, extraction fan, ceiling spotlights.
Room Four
13' 1'' x 8' 6'' (4.00m x 2.59m) Plus 3' 7'' x 3' 3'' (1.09m x 1.00m)
Double bedroom with UPVC double glazed window, sliding door to en-suite, radiator, built-in hanging rail feature, picture rail, ceiling light.
En-suite Shower Room
9' 3'' x 2' 11'' (2.81m x 0.89m)
Wood effect vinyl flooring, low-level W/C enclosed electric shower, pedestal wash hand basin, extraction fan, wall and lighting.
Stairs with Timber Balustrade Rising to Second Floor Landing.
Second Floor Landing
Eaves storage cupboard, part sloping ceilings, door to Room Five, ceiling light.
Room Five
12' 0'' x 11' 8'' (3.66m x 3.55m) Plus 10' 9'' x 2' 7'' (3.28m x 0.78m) Maximum
Super double bedroom with UPVC double glazed windows offering a pleasant outlook across Weston-super-Mare and the Mendip Hills beyond, radiator, door to en-suite, eaves storage cupboard, hanging rail space.
En-suite
6' 5'' x 3' 5'' (1.95m x 1.03m) Plus Shower
Wood effect vinyl flooring, low level W/C, pedestal wash hand basin, enclosed electric shower, radiator, part sloping ceiling, extraction fan, wall and ceiling lights.
Owner’s Accommodation
Entrance
Private access, UPVC double glazed door from the rear parking area into living space.
Living Room
13' 0'' x 9' 9'' (3.97m x 2.96m) Plus 3' 6'' x 3' 5'' (1.06m x 1.04m)
Wood effect laminate flooring, door to kitchen and B&B, radiator, door to inner hallway, roof access hatch, ceiling light.
Inner Hallway
Doors to ground floor rooms, radiator, wall lights, ceiling lights.
Bedroom Three
14' 6'' x 8' 10'' (4.43m x 2.70m) Narrowing to 2.39m UPVC double glazed window, fitted sliding wardrobes, radiator, ceiling light.
Shower Room
7' 10'' x 6' 9'' (2.39m x 2.06m)
Low level W/C, wash hand basin over vanity unit, enclosed mains fed shower, tiled walls, fitted storage wardrobes, heated towel rail, extraction fan, ceiling spotlights
Stairs Rising with Timber Balustrade from Entrance Hall to the First Floor Landing Area.
First Floor Landing
A light and bright space offering potential for a super study area, part sloping ceilings, skylight window, doors to first floor rooms, useful storage cupboards.
Bathroom
9' 6'' x 6' 0'' (2.89m x 1.83m) Ceiling sloping to 0.88m
Tiled flooring and fully tiled walls, panelled bath with glass screen and mains fed shower over, low level W/C, pedestal wash hand basin, heated towel rail and radiator, part sloping ceiling with extraction fan, ceiling spotlights.
Bedroom Two
7' 5'' x 6' 10'' (2.27m x 2.09m) Plus 8' 2'' x 6' 2'' (2.50m x 1.87m) Plus Cupboard - Ceiling Sloping to 1.43m
UPVC double glazed window, radiator, built in cupboards, split level, part sloping ceiling, radiator, ceiling light.
Bedroom One
14' 1'' x 10' 8'' (4.30m x 3.26m) Plus Cupboards
UPVC double glazed window, built in storage cupboards, part sloping ceilings, roof access hatch, radiator, ceiling light.
Outside
Front
On approach to the property there is a private driveway mostly laid to concrete leading to the side and rear partly enclosed by stone walling with shrub and flower borders.
Rear
The rear courtyard garden area is mostly laid to concrete offering valuable off-street parking and leads to the integral double garage.
Integral Garage
17' 0'' x 13' 10'' (5.18m x 4.21m)
A superb double garage with electric up and over door, space and plumbing for appliances, power supply, lighting, wall mounted gas fired boiler.
Services
Main gas, electric, drainage, water.
Tenure
Freehold.
Click to enlarge
- A superb, reputable, semi-detached, six-bedroom Guest House offering a unique investment opportunity
- Fantastic owner’s accommodation attached to the rear, offering three additional bedrooms, shower room and bathroom together with a double garage over two storeys
- Opportunity for further development (subject to planning permission and building regulation approval)
- Currently operating as a successful Bed and Breakfast business
- Private driveway providing ample off-street parking
- A fantastic opportunity, offering a variety of potential uses
- Commercial EPC Rating C58, Private Accomodation Council Tax Band A
Request A Viewing
Weston-super-Mare BS23 3EN
David Plaister Ltd




