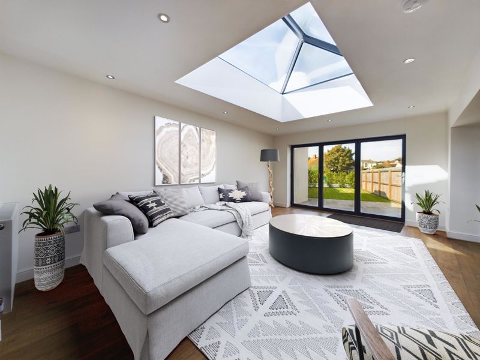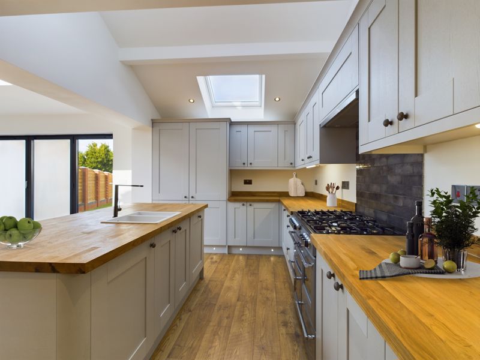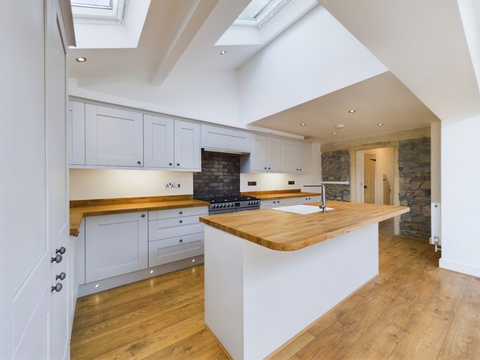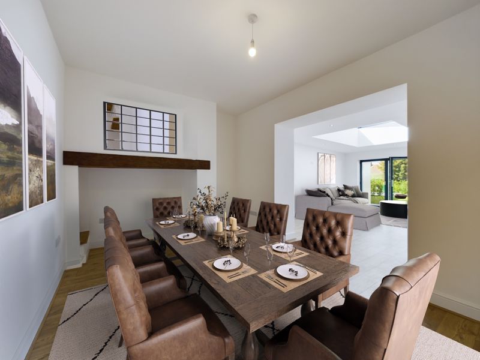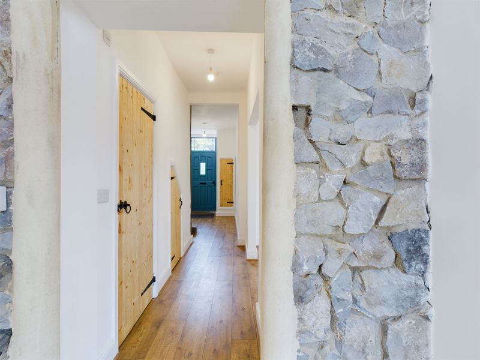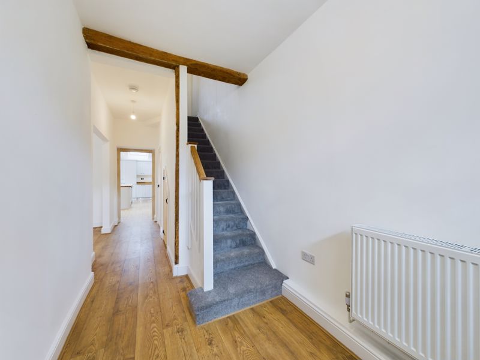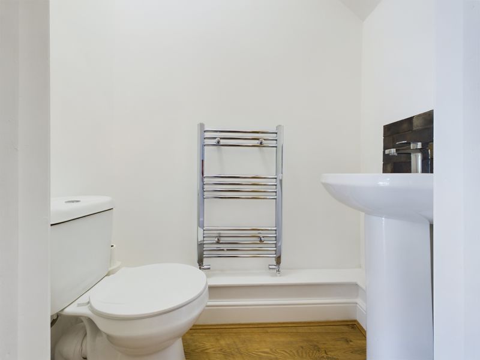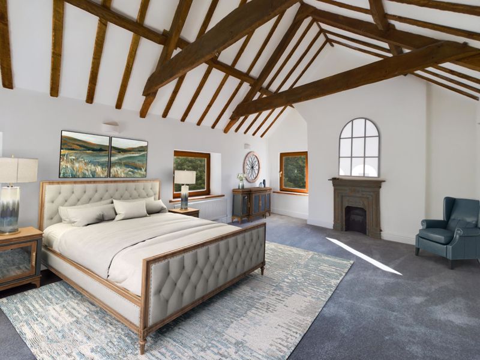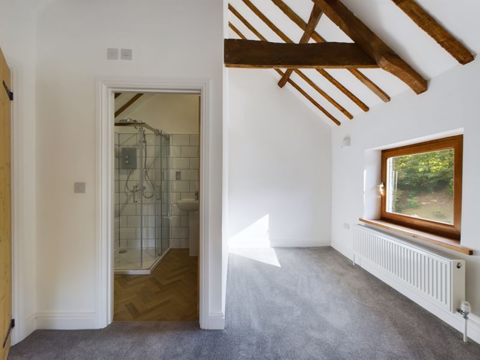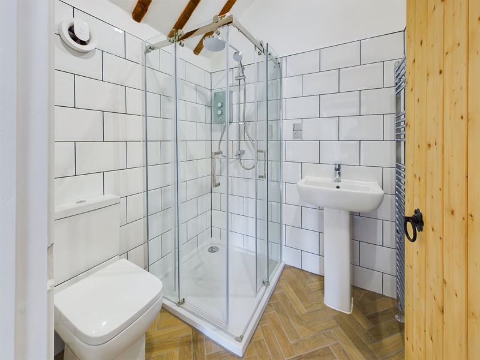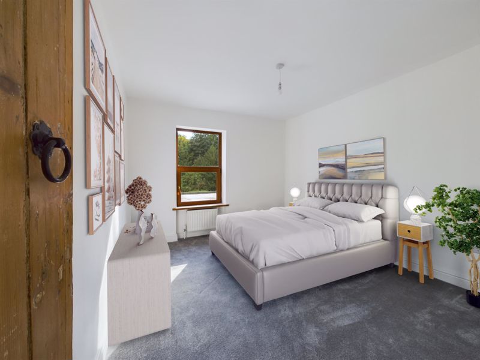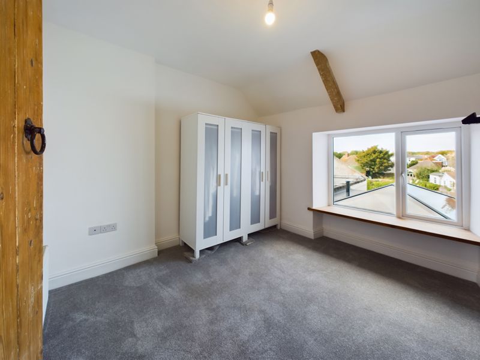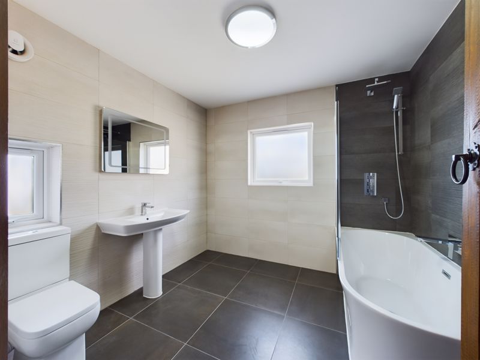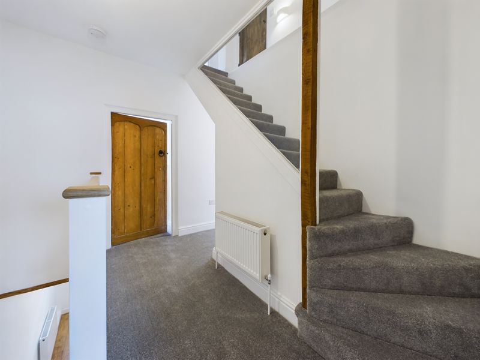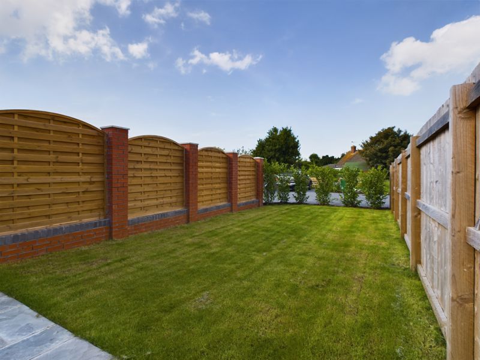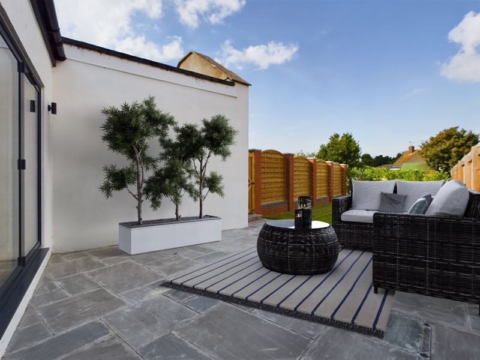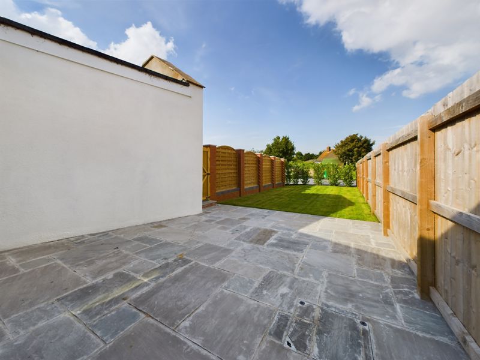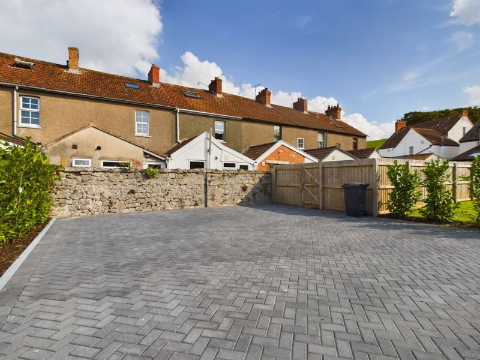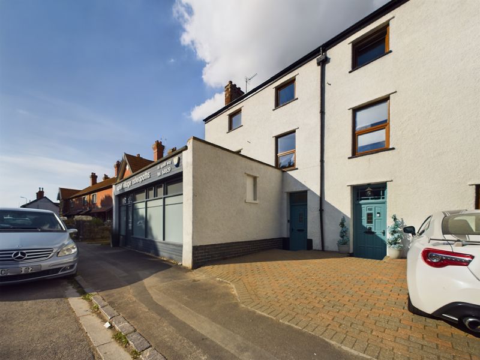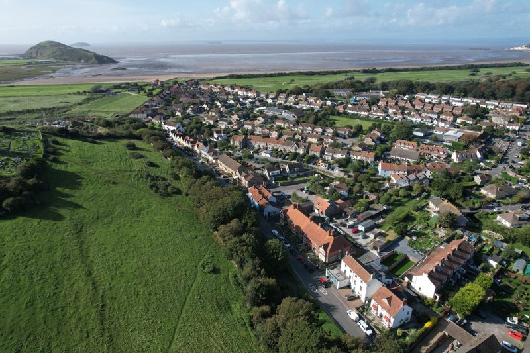Uphill Way, Uphill, Weston-super-Mare £549,000
Please enter your starting address in the form input below.
Please refresh the page if trying an alternate address.
Nestled within the sought-after village of Uphill
This enchanting four-bedroom, three-storey terraced family home stands as a testament to meticulous restoration and refurbishment. This immaculately presented property offers a harmonious blend of charm and contemporary living. As you approach the property, you'll notice its timeless facade, hinting at the character inside. Step in, and you'll find a home that's been thoughtfully renovated, blending old-world charm with practical and attractive updates. The heart of this home is the naturally lit open-plan kitchen, dining and living area. Ideal for family gatherings, it features a well-appointed kitchen and views of the private, enclosed rear garden—a peaceful space for relaxation and play. Upstairs, you'll discover four generously sized bedrooms, providing flexibility for family living. The master bedroom, with its impressive en-suite, offers a private retreat, complete with vaulted ceilings that add a touch of grandeur. Convenience is key, with two allocated off-street parking spaces ensuring your vehicles are always easily accessible. Beyond the confines of this delightful family home, Uphill Village beckons with its quaint charm. Stroll through picturesque streets, discover local amenities, and enjoy the sense of community that defines this sought-after locale. The ever-popular village of Uphill provides access to the beach for the keen walker, and local amenities such as a Primary School, two public houses, church, restaurant and village shop. In winter, wild fowl and other birds attract birdwatchers and in fine weather, walking the hill provides an expansive view towards the nature reserve and coastal views to South Wales. The yacht club is situated on the beach at Uphill and the village also boasts a nearby golf course. Primary education is available at the local Primary School (www.uphillprimary.co.uk) in Church Road, Uphill and secondary education is available in the nearby Broadoak Mathematics and Computing College (www.broadoakcollege.org.uk) with private schools available at Bristol and Sidcot. For the commuter there is access to the M5 at Junction 21, with railway stations at Weston-super-Mare and Weston Milton. EPC Rating E45, Council Tax Band A. *Please note this property has been virtually home staged.
Entrance
On approach to the property, there is the block paved pathway area with steps down to a timber framed double glazed entrance door and single glazed window panel above.
Hallway
An inviting entrance area with a useful storage cupboard housing consumer unit and meters, radiator, opening to ground floor areas, cloakroom and useful under stairs storage cupboard, ceiling lights.
Cloakroom
Low level W/C, wash hand basin and pedestal, heated towel rail, extraction fan, ceiling light.
Sitting Area
A former fireplace and timber mantle feature, opening into main kitchen / living / dining area, radiator, ceiling light.
An Exquisite Open Plan Main Living Area
Living / Dining Area
Prepare to be impressed with an exquisite hub of the home! With a light and bright living / dining space with a superb skylight window, aluminium bi-fold doors onto rear garden, radiator, ceiling spotlights.
Kitchen Area
The kitchen area offers a range of wall and floor units, cooking island with hard wood worktops over, well-lit with two further skylight windows with a vaulted ceiling feature, inset composite sink, superb seven-burner double oven with extraction hood over, integrated washing machine, dishwasher with space for an ‘American’ style fridge freezer, cupboard housing wall mounted gas fired boiler, radiator, ceiling spotlights.
Stairs Rising to the First Floor Landing from Entrance Hallway
First Floor Landing
Doors to first floor rooms, useful under stairs storage cupboard, radiator, ceiling lights.
Bathroom
Fantastic bathroom with tiled flooring and contemporary style bath with shower and shower screen over, low level W/C, wash hand basin and pedestal, two UPVC double glazed windows, mirrored wall light, extraction fan, heated towel rail, ceiling light.
Bedroom Four
UPVC double glazed window overlooking the rear garden, window seat feature, radiator, ceiling light.
Bedroom Three
UPVC double glazed window, radiator, ceiling light.
Bedroom Two
UPVC double glazed window, radiator, ceiling light.
Stairs with a Glass Balustrade Rising from the First Floor Landing to the Second Floor
Landing
Door leading into the master bedroom, two eaves storage cupboards, wall lighting, exposed timber beam features on the staircase.
Master Bedroom
An exquisite master double bedroom with exposed timber beam and vaulted ceiling features, decorative fireplace, three UPVC double glazed windows, two radiators, door to en-suite, shower room, wall lighting.
En-suite Shower Room
Tiled herringbone wood effect flooring, part-tiled walls, low level W/C, wash hand basin and pedestal, electric enclosed shower, heated towel rail, extraction fan, wall spotlights.
Outside
Parking
To the side of the property there is a shared private road, leading to a block paved area to the rear, which provides off-street parking spaces for Number 62 and 64, of which two are allocated to Number 64.
Front
As you approach the front of the property there is a block paved pathway leading to the entrance door.
Rear
A private and enclosed rear garden with gated access to the shared private road to the side, a super slab patio area and area laid to lawn.
Please Note
There is a partial flying freehold over a neighbouring commercial premises. *Please note this property has been virtually home staged. *There is the option to buy an extra 4000 sq ft plot to the rear of the property. The plot includes a large shed /workshop. Price to be negotiated.
Tenure
Freehold.
Services
Mains gas, electricity, water and drainage.
Click to enlarge
- A beautiful, sympathetically restored and refurbished property
- A four bedroom, three storey, freehold, terraced, family home
- Private and enclosed rear garden
- Two allocated off street parking spaces
- With light and bright, excellently appointed open plan kitchen / living areas
- Impressive master bedroom with an en-suite and characterful vaulted ceilings
- Charming features throughout
- Well positioned in the sought after village of Uphill, within easy reach of the local Primary School for the growing family
- Additional parcel of land available to purchase along with the property by separate negotiation
- EPC Rating - D66 - Council Tax Band - A
Request A Viewing
Weston-super-Mare BS23 4TN
David Plaister Ltd




