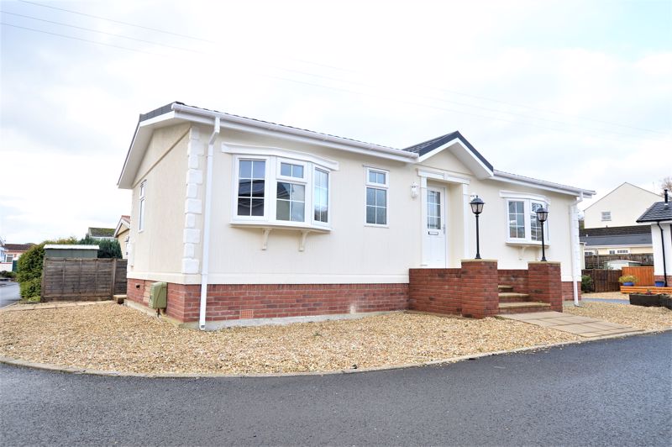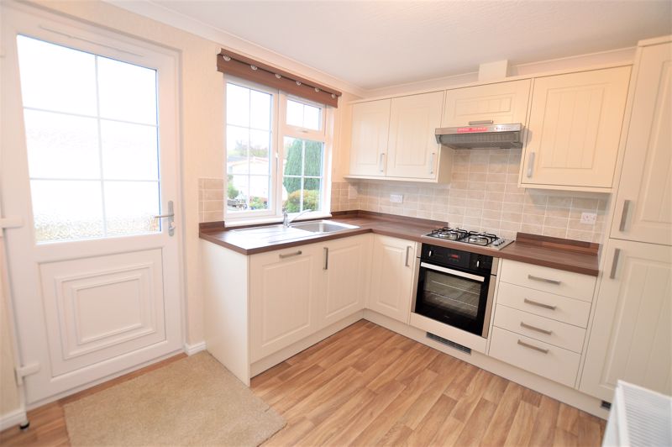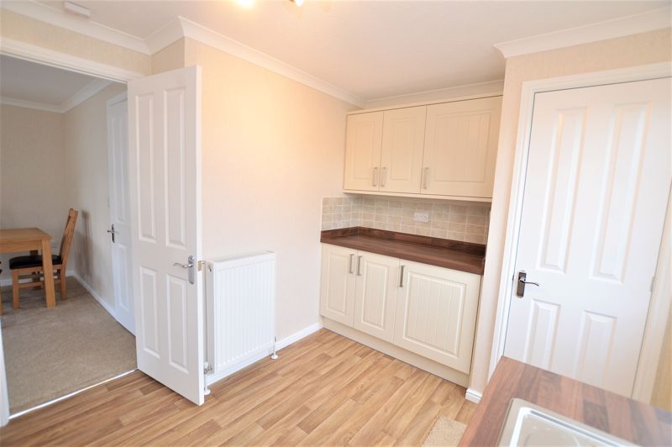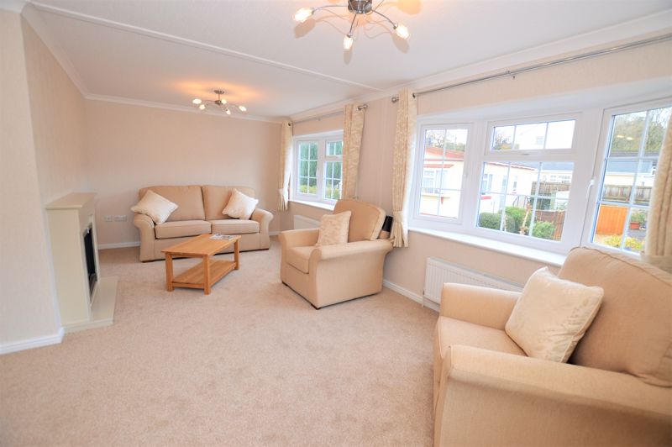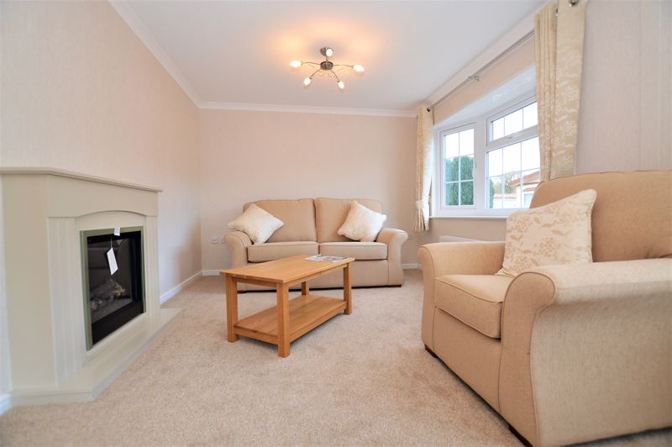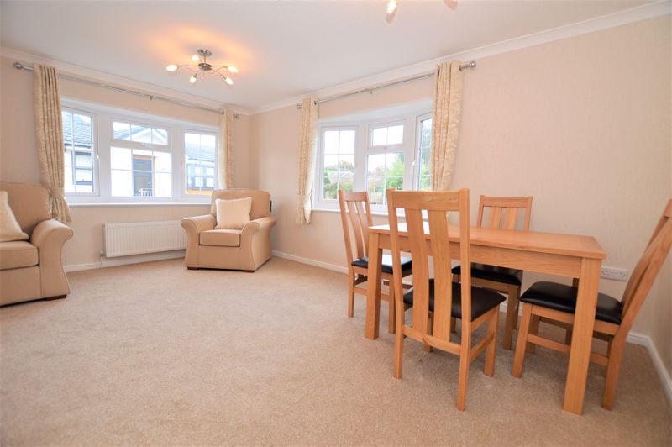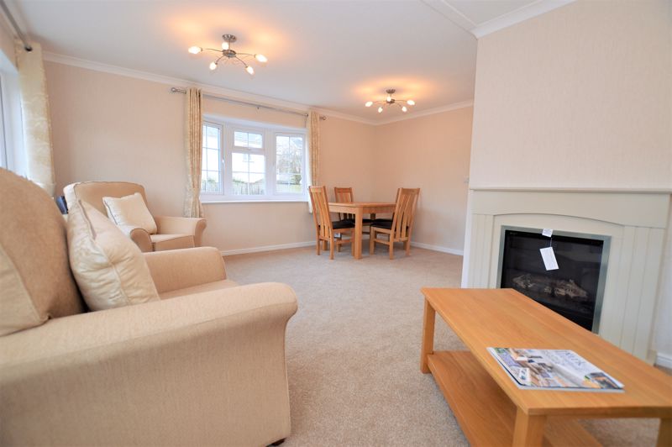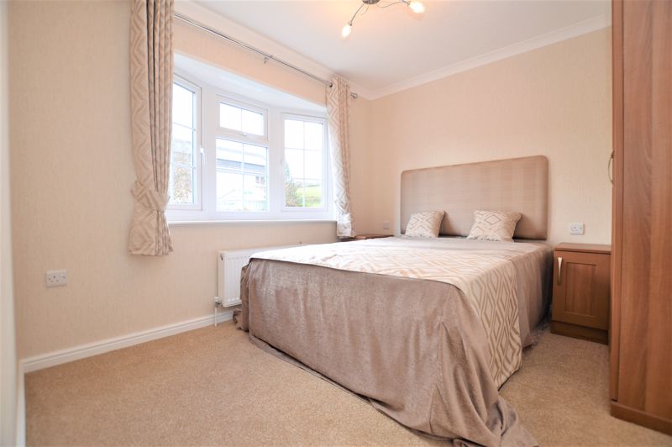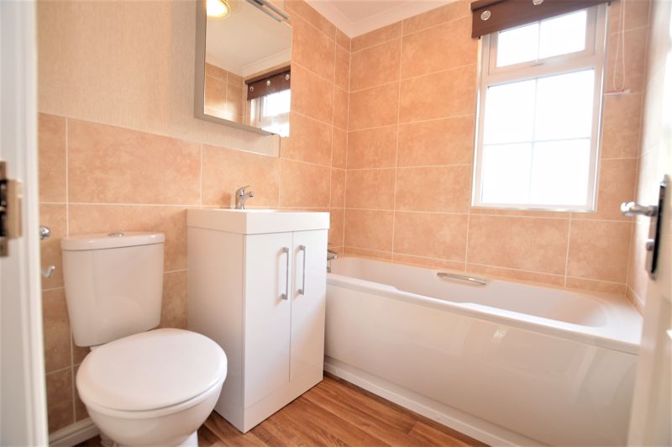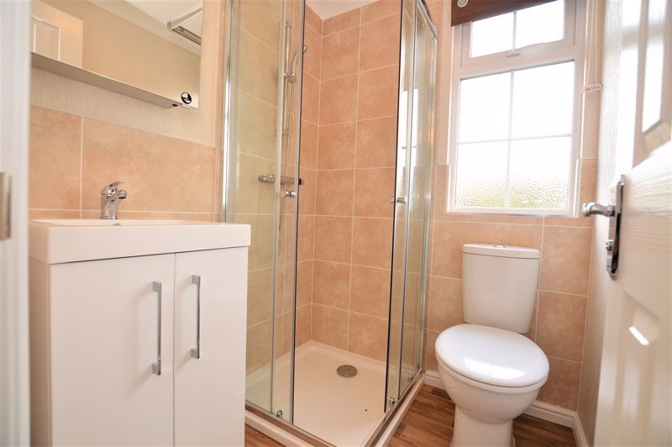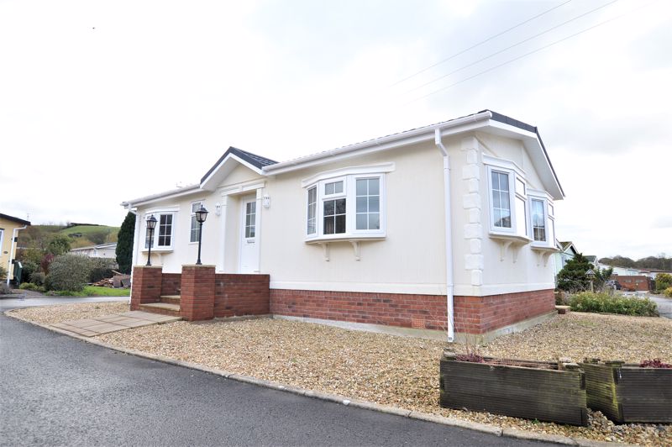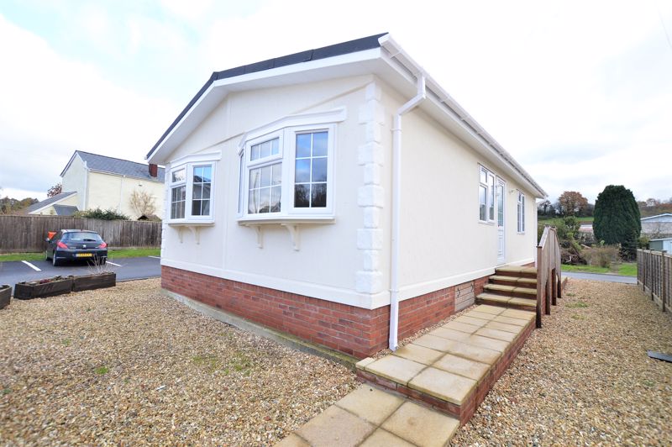Mill on the Mole Park, South Molton £165,000
Please enter your starting address in the form input below.
Please refresh the page if trying an alternate address.
A truly impressive park home bungalow situated in Mill on the Mole Park which is located in a sheltered valley on the outskirts of South Molton and surrounded by the stunning Devonshire countryside. The accommodation comprises; two double bedrooms with master en-suite, shower room, kitchen, lounge/diner. All the homes are set in beautifully landscaped grounds with well-maintained gardens. The ‘Sonata II’ will stand proud on any park with its distinguished Georgian bar windows, decorative white corner stones and impressive splay. Upon entering, the interior feels coordinated, calm and luxurious and the feeling of warmth immediately makes it feel like home. Beautiful shades of cream and brown used throughout this residential park home are not only practical but is also extremely easy on the eye for those who like a traditional style with a modern twist. South Molton, which is less than a mile away, is a thriving historic market town with all the necessary amenities you may need close to hand, and as a Mill on the Mole resident you would enjoy a real community spirit that the park actively promote to ensure your new life would be one of peaceful contentment and security. EPC Exempt, Council Tax Band A.
Entrance
Commanding entrance steps leading up to a UPVC double glazed entrance door into hallway.
Hallway
Doors to various rooms, one airing cupboard, one storage cupboard, one radiator, two ceiling lights, a roof access hatch.
Living/Dining Room
19' 2'' x 9' 11'' (5.85m x 3.03m) Plus 9' 7'' x 5' 11'' (2.92m x 1.80m)
Wow! A fantastic space to entertain and relax, with various UPVC double glazed windows, two bay windows, electric fireplace and decorative surround, two radiators, three ceiling lights, door to kitchen.
Kitchen
11' 8'' x 7' 8'' (3.56m x 2.34m) Including cupboard
Wood effect vinyl flooring, well presented wall and floor units, inset stainless steel sink and drainer, four burner gas hob, oven under and an extractor hood over, integrated fridge freezer, dish washer, washing machine, storage cupboard housing 'Potterton' gas fired boiler, a UPVC double glazed window and door to rear, radiator, spotlight track.
Bedroom One
9' 3'' x 8' 4'' (2.82m x 2.53m)
Super double bedroom, UPVC double glazed window, door to en-suite and dressing room, fitted dressing table, radiator, ceiling light.
En-suite
5' 3'' x 4' 10'' (1.59m x 1.47m)
Wood effect vinyl flooring, low level W/C, enclosed mains fed shower, wash hand basin over vanity unit, UPVC double glazed window, extractor fan, ceiling light.
Dressing Room
5' 3'' x 4' 1'' (1.60m x 1.24m)
Wall mounted consumer unit, with fitted shelving and hanging rails, radiator, ceiling light.
Bedroom Two
9' 10'' x 9' 3'' (3.00m x 2.83m) Maximum
Double bedroom, UPVC double glazed bay window, fitted wardrobes, radiator, ceiling light.
Bathroom
6' 2'' x 5' 6'' (1.89m x 1.68m)
Wood effect vinyl flooring, low level W/C, wash hand basin over vanity unit, panelled bath and part tiled walls, UPVC double glazed window, radiator, extractor fan, ceiling light.
Outside
Occupying a corner plot, with wrap around gardens laid to gravel for ease of maintenance. An allocated parking space is located opposite the property. Outside lighting.
Tenure
Sold under the mobile home act agreement.
Monthly Site Fees/ Parking/ Services
The Maintenance Service Charge / Site Fee: £175.24 per month. Private off-street parking is available. Piped LPG gas, mains drainage, electricity and water.
Please Note
Residents must be fifty plus. Either retired or semi-retired. Park Home Rules apply – Full Park Home Rules available on request. Pets are allowed.
Click to enlarge
- A handsome two-bedroom, residential park home
- Occupying a corner plot within the prestigious park, Mill on the Mole, South Molton
- Offered to the market for the first time since purchased by the site owner
- Spacious accommodation with open plan living and dining area with a separate kitchen
- Allocated off street parking
- Impressive entrance steps and wrap around low maintenance gardens
- Superb master bedroom with en-suite and dressing room
- Partly furnished
- Stamp duty and EPC exempt, Council Tax Band A
South Molton EX36 3QA
David Plaister Ltd





