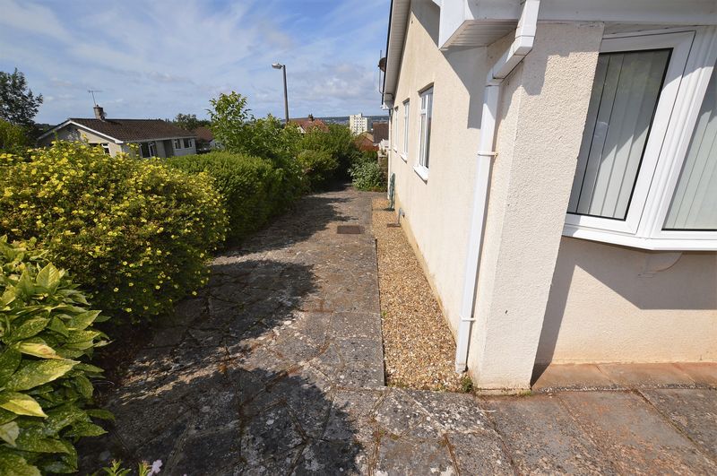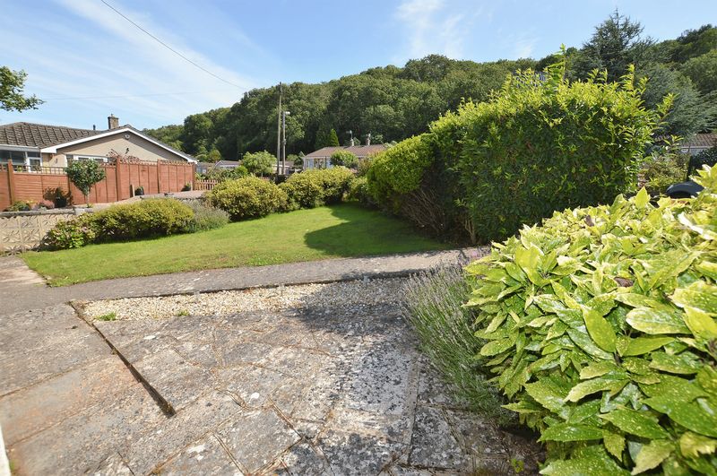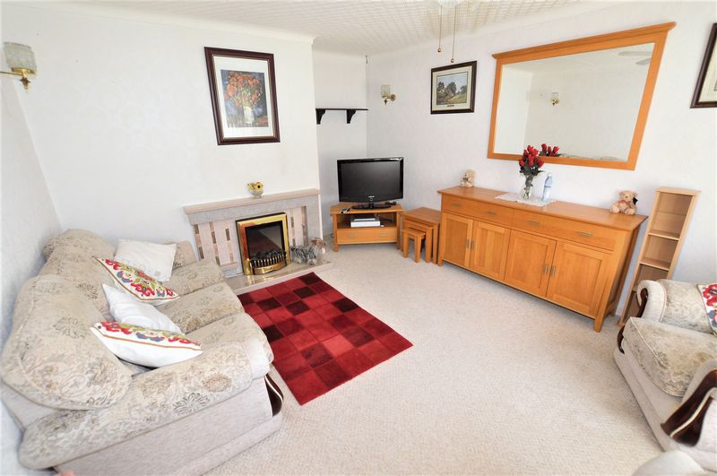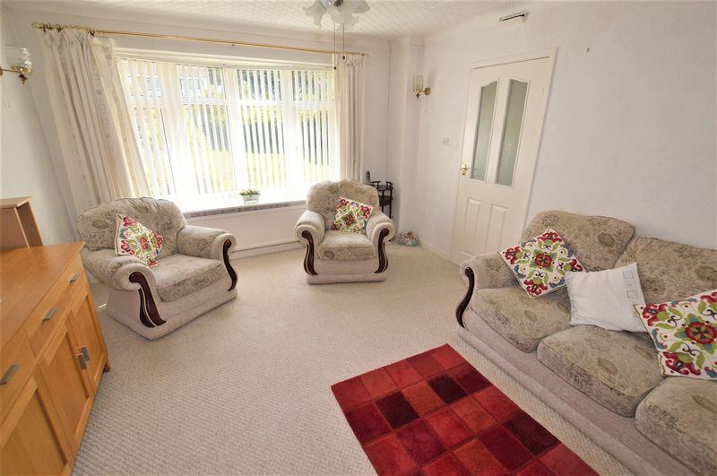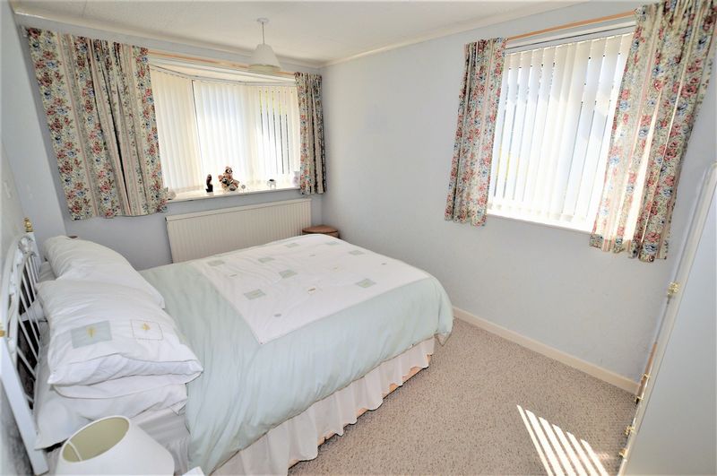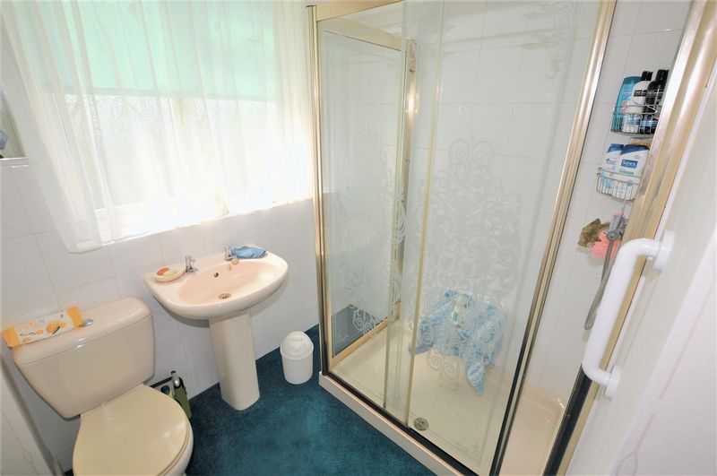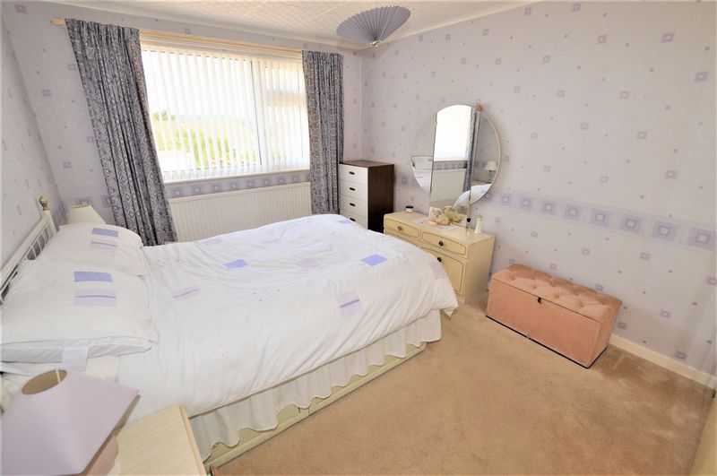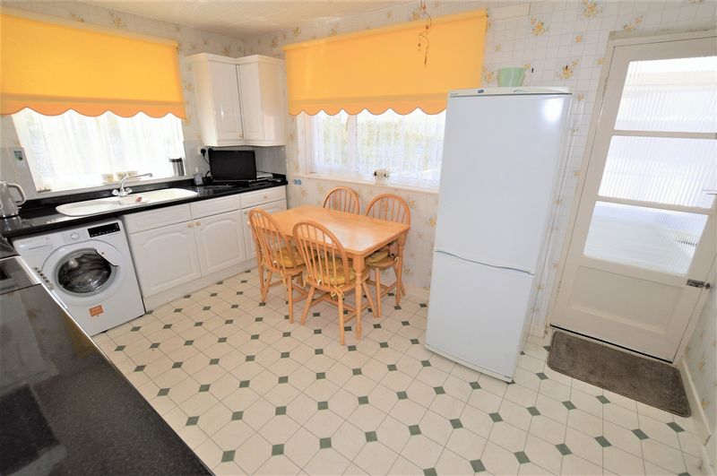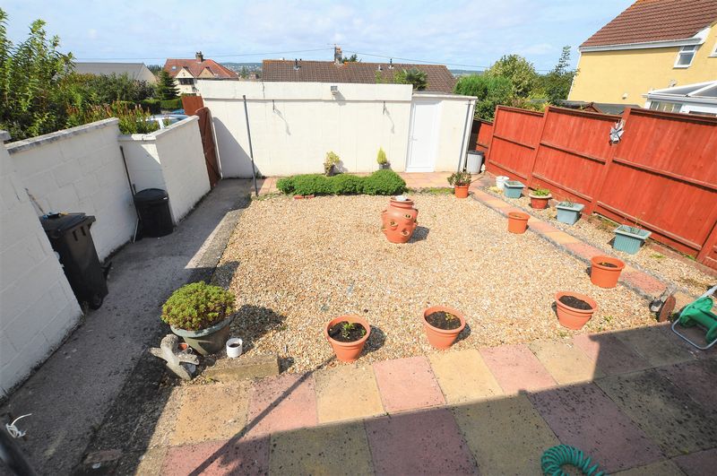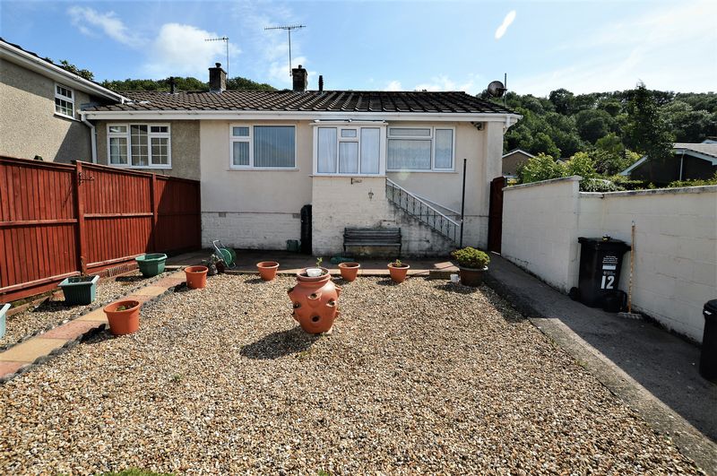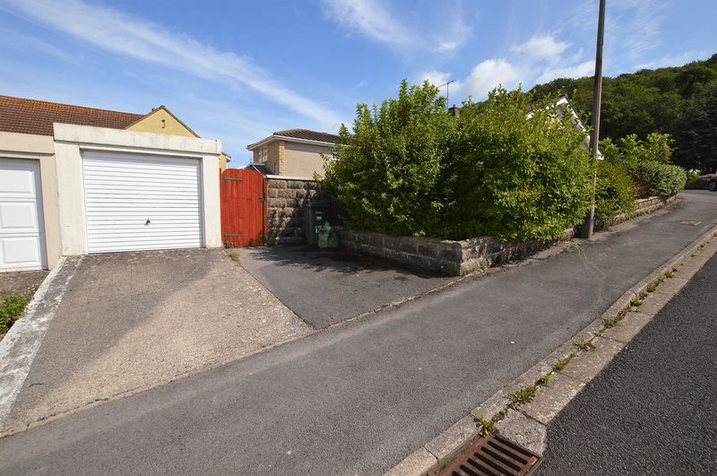Haywood Gardens, Weston-Super-Mare Monthly Rental Of £1,100
Please enter your starting address in the form input below.
Please refresh the page if trying an alternate address.
A super two bedroom, semi-detached, freehold bungalow located on a spacious corner plot situated on the outskirts of Hutton. This delightful dwelling is light and bright, and consists of two double bedrooms, a comfortable living room, kitchen/breakfast room and shower room. The property sits on a sizeable plot with lovely front, rear and side gardens, a detached garage and a driveway providing ample off-street parking which is accessible through a gate at the rear of the garden. The property is well positioned with local amenities nearby, within walking distance of the local shop and a bus service which provides connection to most areas of the town and outlying districts. A more comprehensive range of facilities and the seafront can be found in Weston-super-Mare’s town centre, just a short drive or bus ride away. The nearby villages of Hutton and Bleadon are most beautiful, with various village events taking place for all to get involved with and many interesting footpaths with stunning and far reaching views. The property benefits from UPVC double glazing and gas fired central heating. EPC Rating D63, Council Tax Band C. Holding deposit of 1 weeks rent applies (£253.84). Tenancy deposit equal to 5 weeks rent (£1269.23) 6-month initial fixed term tenancy agreement and thereafter monthly periodic (unless agreed otherwise between the parties).
Entrance
UPVC front entrance door to hallway with coved ceiling, access to roof space, radiator, doors to principal rooms, two storage cupboards, one housing 'Viessmann' gas fired boiler and controls.
Living Room
13' 11'' x 11' 7'' (4.25m x 3.54m) Plus recess
Coved ceiling, tiled fireplace with wall lights, UPVC double glazed window set in bay, radiator.
Bedroom One
14' 1'' x 10' 0'' (4.28m x 3.04m)
A great room with views over the rear garden to the hills beyond, coved ceiling, radiator, UPVC double glazed window.
Bedroom Two
12' 10'' x 8' 11'' (3.91m x 2.71m)
Dual aspect UPVC double glazed windows including one bay, coved ceiling, twin ceiling lights, radiator, a light and bright room.
Shower Room
6' 11'' x 5' 9'' (2.10m x 1.75m)
Shower enclosure with mains fed shower and glass door over, low level W/C, pedestal wash hand basin, radiator, UPVC double glazed window, part tiled walls, shaver point and mirror.
Kitchen/Breakfast Room
13' 9'' x 10' 2'' (4.19m x 3.10m)
Again a bright room overlooking the rear and side gardens, a range of kitchen floor and wall units with roll edge work surfaces and tiled splash backs over, free standing electric cooker, one and a half bowl sink and drainer with swan neck mixer tap over, space and plumbing for appliance, extractor hood, radiator, space for breakfast table, space for upright fridge freezer, UPVC double glazed window and timber framed single glazed door to rear porch and garden, vinyl flooring.
Rear Porch
UPVC double glazed windows and door to rear garden, poly-carbonate translucent pitched roof panels
Outside
Front/Side
An excellent front garden mainly laid to lawn with mature planted boarders wrapping around the side of the property which provides a useful additional space.
Rear
An enclosed rear garden mainly laid to gravel and patio slab, planted pots create the patio garden feel, door to rear of garage with power and light, two garden gates to off-street parking area, front of garage and side garden, outside water supply and lighting is also a benefit.
Garage
A single garage with up and over door, power and light located to the rear of the garden with off-street parking in front.
Click to enlarge
- A super two bedroom, semi-detached, freehold bungalow
- Located on a spacious corner plot situated on the outskirts of Hutton
- Ample off-street parking with a garage and driveway
- Front, rear and side gardens
- A delightful light and bright property
- Added benefit of UPVC double glazing and gas fired central heating
- EPC Rating D63, Council Tax Band C
- Holding deposit of 1 weeks rent applies (£253.84)
- Tenancy deposit equal to 5 weeks rent (£1269.23)
- 6-month initial fixed term tenancy agreement and thereafter monthly periodic (unless agreed otherwise between the parties)
Request A Viewing
Weston-Super-Mare BS24 9NT
David Plaister Ltd






